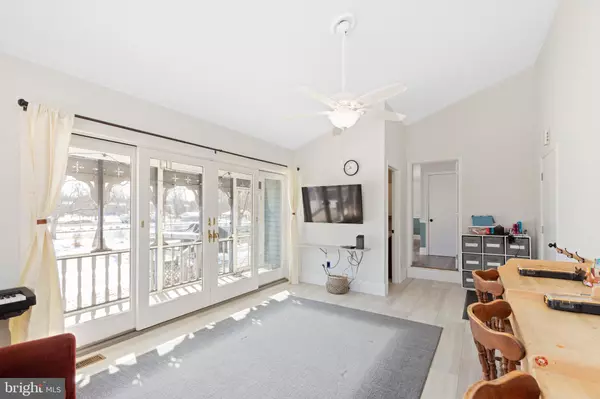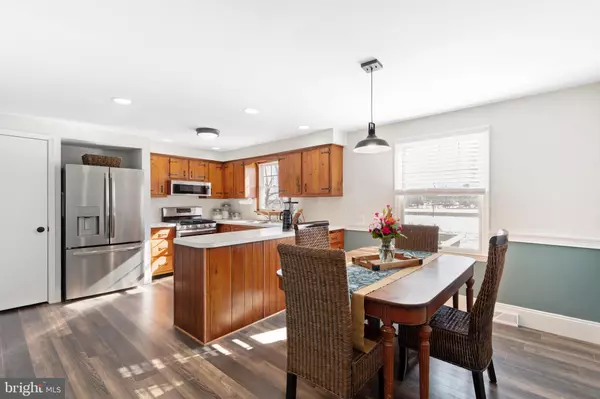$280,000
$280,000
For more information regarding the value of a property, please contact us for a free consultation.
3 Beds
2 Baths
1,508 SqFt
SOLD DATE : 04/07/2022
Key Details
Sold Price $280,000
Property Type Single Family Home
Sub Type Twin/Semi-Detached
Listing Status Sold
Purchase Type For Sale
Square Footage 1,508 sqft
Price per Sqft $185
Subdivision None Available
MLS Listing ID PABU2019990
Sold Date 04/07/22
Style Colonial
Bedrooms 3
Full Baths 1
Half Baths 1
HOA Y/N N
Abv Grd Liv Area 1,508
Originating Board BRIGHT
Year Built 1977
Annual Tax Amount $4,407
Tax Year 2021
Lot Size 8,400 Sqft
Acres 0.19
Lot Dimensions 84.00 x 100.00
Property Description
Fantastic Twin in Sellersville Boro… UPDATED Throughout!! FRESH PAINT. NEW FLOORS. Spacious FIRESIDE Living Room with recessed lightning, high ceilings and crown/chair molding. Eat in Kitchen with peninsula countertop, dishwasher, stainless steel appliances, pantry closet and gas cooking. Wonderful Family Room LOADED with natural light boasts a vaulted ceiling and wall of glass doors leading to the Screened Rear Porch with a PICTURESQUE view. NEW 1st Floor Powder Room. Upper Level with 3 nicely sized bedrooms and a updated hall bathroom. Full Basement. ONE CAR Garage PLUS 3+ Car Parking. BRAND NEW CENTRAL AIR SYSTEM. NEW Electrical. NEW Furnace. Beautiful view of Poppa Joe's Grove and close to schools, shopping, parks and walking paths. This one will not last long!!
Location
State PA
County Bucks
Area Sellersville Boro (10139)
Zoning BC
Rooms
Basement Full
Interior
Hot Water Propane
Cooling Central A/C
Fireplaces Number 1
Fireplace Y
Heat Source Electric
Laundry Basement
Exterior
Garage Spaces 3.0
Water Access N
Accessibility None
Total Parking Spaces 3
Garage N
Building
Story 2
Foundation Concrete Perimeter
Sewer Public Sewer
Water Public
Architectural Style Colonial
Level or Stories 2
Additional Building Above Grade, Below Grade
New Construction N
Schools
School District Pennridge
Others
Senior Community No
Tax ID 39-005-067-002
Ownership Fee Simple
SqFt Source Assessor
Special Listing Condition Standard
Read Less Info
Want to know what your home might be worth? Contact us for a FREE valuation!

Our team is ready to help you sell your home for the highest possible price ASAP

Bought with Kediley Peralta Alcantara • Weichert Realtors
"My job is to find and attract mastery-based agents to the office, protect the culture, and make sure everyone is happy! "
14291 Park Meadow Drive Suite 500, Chantilly, VA, 20151






