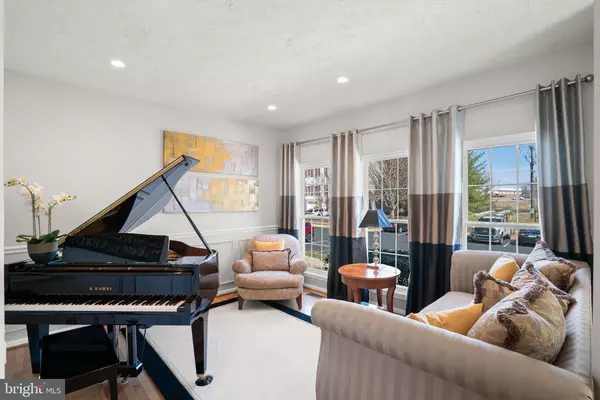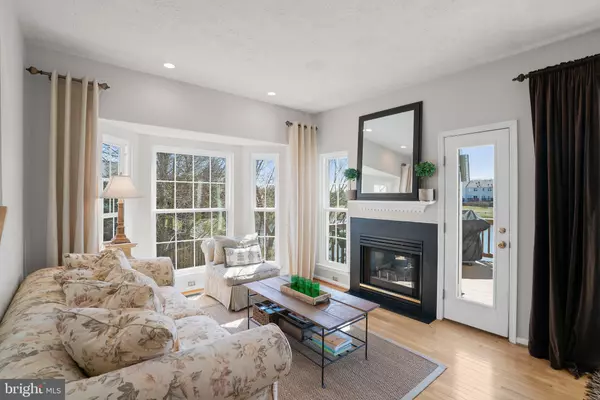$695,000
$600,000
15.8%For more information regarding the value of a property, please contact us for a free consultation.
3 Beds
3 Baths
1,802 SqFt
SOLD DATE : 04/06/2022
Key Details
Sold Price $695,000
Property Type Townhouse
Sub Type End of Row/Townhouse
Listing Status Sold
Purchase Type For Sale
Square Footage 1,802 sqft
Price per Sqft $385
Subdivision Ashburn Village
MLS Listing ID VALO2020662
Sold Date 04/06/22
Style Contemporary
Bedrooms 3
Full Baths 2
Half Baths 1
HOA Fees $116/mo
HOA Y/N Y
Abv Grd Liv Area 1,462
Originating Board BRIGHT
Year Built 1993
Annual Tax Amount $4,358
Tax Year 2021
Lot Size 2,614 Sqft
Acres 0.06
Property Description
Welcome Home ** Living On The Lake In Ashburn Village ** Your Dream Life is here -- live like you are on vacation every day backing to The Lake with tremendous views, sunny southern exposure, nature and beauty ** Desirable, prime location, walk to shopping, around the lake, W&OD Bike Trail and more ** Luxury end unit town home meticulously and lovingly maintained ** 3 Bedrooms * 2.5 Baths * 3 Finished Levels * 1802 SQFT on 3 finished levels ** Primary Suite with Vaulted Ceilings, Walk In Closet, Updated Primary Bath** Cozy Kitchen/Family Room with Gas Fireplace leads to custom deck overlooking lake ** Enjoy warm evenings watching the wildlife from your own rear yard ** Great Home for entertaining ** Private, fenced rear yard with plenty of gardens and blooming flowers **Notable Upgrades include Roof (2020), Windows (2022), Paint, Carpeting (2022), HVAC (2014), Stainless Appliances (2016-2017), Water Heater (2017), Bathroom Renovations (2015), Gas Fireplace (2022), Lighting Fixtures and more! FIOS Internet Service is available **
Residents of this wonderful Loudoun County Community are welcome to use the Ashburn Village Sports Pavillion, with Indoor Swimming Pool, Exercise Classes, Outdoor Pool, Tennis and more!
Welcome Home!
Location
State VA
County Loudoun
Zoning AR
Direction North
Rooms
Other Rooms Living Room, Dining Room, Primary Bedroom, Bedroom 2, Bedroom 3, Kitchen, Family Room, Foyer, Recreation Room, Storage Room, Primary Bathroom
Basement Full, Fully Finished, Outside Entrance, Windows, Walkout Level
Interior
Interior Features Family Room Off Kitchen, Chair Railings, Upgraded Countertops, Window Treatments, Floor Plan - Open, Carpet, Ceiling Fan(s), Crown Moldings, Kitchen - Country, Soaking Tub, Walk-in Closet(s), Wood Floors, Recessed Lighting, Combination Kitchen/Dining
Hot Water Natural Gas
Heating Forced Air
Cooling Central A/C
Flooring Carpet, Wood, Tile/Brick
Fireplaces Number 1
Fireplaces Type Fireplace - Glass Doors, Mantel(s), Gas/Propane
Equipment Dishwasher, Dryer, Microwave, Refrigerator, Stove, Washer, Disposal, Icemaker, Stainless Steel Appliances, Water Heater
Fireplace Y
Window Features Bay/Bow,Replacement,Screens
Appliance Dishwasher, Dryer, Microwave, Refrigerator, Stove, Washer, Disposal, Icemaker, Stainless Steel Appliances, Water Heater
Heat Source Natural Gas
Laundry Has Laundry, Lower Floor
Exterior
Exterior Feature Deck(s), Patio(s)
Parking On Site 2
Fence Rear
Utilities Available Cable TV Available, Under Ground
Amenities Available Basketball Courts, Exercise Room, Pier/Dock, Pool - Indoor, Pool - Outdoor, Tennis Courts, Tot Lots/Playground, Swimming Pool, Recreational Center, Fitness Center, Common Grounds, Lake
Water Access N
View Water, Lake
Roof Type Asphalt
Accessibility None
Porch Deck(s), Patio(s)
Garage N
Building
Lot Description Premium, Landscaping
Story 3
Foundation Concrete Perimeter
Sewer Public Sewer
Water Public
Architectural Style Contemporary
Level or Stories 3
Additional Building Above Grade, Below Grade
Structure Type 9'+ Ceilings,Vaulted Ceilings
New Construction N
Schools
Elementary Schools Dominion Trail
Middle Schools Farmwell Station
High Schools Broad Run
School District Loudoun County Public Schools
Others
HOA Fee Include Pool(s),Recreation Facility,Snow Removal,Trash,Common Area Maintenance,Health Club,Management
Senior Community No
Tax ID 086204682000
Ownership Fee Simple
SqFt Source Assessor
Acceptable Financing Cash, Conventional, Negotiable
Horse Property N
Listing Terms Cash, Conventional, Negotiable
Financing Cash,Conventional,Negotiable
Special Listing Condition Standard
Read Less Info
Want to know what your home might be worth? Contact us for a FREE valuation!

Our team is ready to help you sell your home for the highest possible price ASAP

Bought with Karen McCarthy • Long & Foster Real Estate, Inc.
"My job is to find and attract mastery-based agents to the office, protect the culture, and make sure everyone is happy! "
14291 Park Meadow Drive Suite 500, Chantilly, VA, 20151






