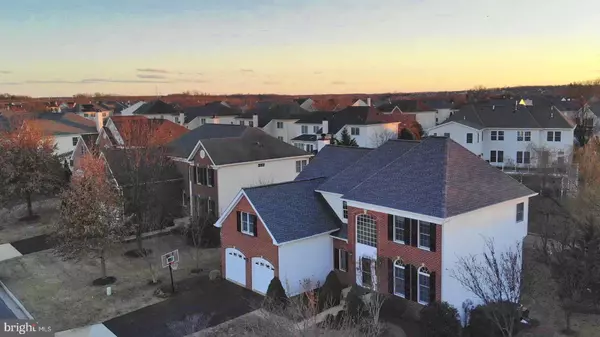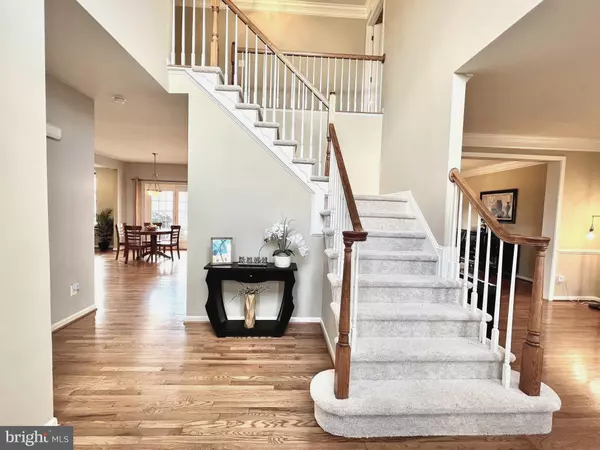$1,000,000
$890,000
12.4%For more information regarding the value of a property, please contact us for a free consultation.
4 Beds
4 Baths
4,020 SqFt
SOLD DATE : 04/04/2022
Key Details
Sold Price $1,000,000
Property Type Single Family Home
Sub Type Detached
Listing Status Sold
Purchase Type For Sale
Square Footage 4,020 sqft
Price per Sqft $248
Subdivision Loudoun Valley Estates
MLS Listing ID VALO2019062
Sold Date 04/04/22
Style Colonial
Bedrooms 4
Full Baths 3
Half Baths 1
HOA Fees $148/mo
HOA Y/N Y
Abv Grd Liv Area 2,924
Originating Board BRIGHT
Year Built 2004
Annual Tax Amount $6,825
Tax Year 2021
Lot Size 9,148 Sqft
Acres 0.21
Property Description
Welcome home to the heart of Ashburn. Every aspect of this home has been carefully thought out and lovingly maintained. This home must be seen in person to truly appreciate all of the charm and character that has been invested into creating a warm and inviting environment. Look no further; you are home! This beautiful North-East facing home features 4 Bedrooms 3.5 baths and sits on almost .22 of an acre in a very peaceful sought-after neighborhood of Loudoun Valley Estates. Upon entrance, you are welcomed into a 2 story foyer with an open floor plan featuring chair-rail detail and crown molding throughout. On your right, there’s a spacious living room leading into the dining room with a bay window perfect for hosting dinner parties and entertaining guests. The kitchen features upgraded granite countertops & backsplash, microwave, wall oven, SS refrigerator (2016), SS dishwasher (2018), cooktop, and a very spacious pantry. Passing through the kitchen, you will arrive at your spacious family room that features a dual staircase, hosts a brick masonry gas-burning fireplace with a hearth and mantle. Enjoy your morning coffee or share a glass of wine by the fire in the evening, also perfect for game nights. The main level of this home also features a powder room, your laundry area with a rinse sink, a full-size washer & dryer, and direct access to your 2-car garage. The upper level features 4 bedrooms and 2 baths and a huge bonus room can be converted into a 5th bedroom, office, or loft. The Owners suite is very spacious, it features a tray ceiling, a walk-in closet and reach-in closet, an expansive bath with separate vanities, a soaking tub, a shower with a new frameless shower door, and a private water closet. Three guest rooms are quite large with huge walk-in closets & reach-in closet. The guest bathroom with double vanity and soaking tub finishes this upper level. The finished lower level features an expansive recreation room. Use your imagination for two finished rooms, it can be used as a gym, hobby room, or playroom. It also features a full bath with a tub, a full walk-out basement allowing for abundant natural light leading to a serene patio, and a large rear flat backyard. As you enter the backyard oasis, you will find the perfect sized deck & patio for intimate gatherings with family and friends and enjoy a beverage of your choice while enjoying the enormous amount of green space along with a playground with a sandbox for kids to enjoy. Professional landscaping & manicured lawn with 6-zone sprinkler system. A clubhouse is located at the center of the neighborhood and also features a picnic area & tot lot, pool, and a lot more. It is the hub for several community gatherings throughout the year for all ages to take part. Walking/biking trails, pond stocked with fish (catch and release). Minutes to the new upcoming Ashburn station metro set to open in spring 2022, One Loudoun, restaurants, and shopping. Close access to the toll road, Rt 28, and major commuter routes. Upgrades: Roof (2017), HVAC & heat pump 2nd zone (2021), Carpet (2022), Refinished hardwood floors (2022), Overhanging garage storage racks (2021), Seven stage drinking water filtration system (2019), Granite countertops in bathrooms (2021), Paint at upper two levels (2022), Storm door (2021), Playground set (2018) and a lot more. Hurry, come visit this beauty!
Location
State VA
County Loudoun
Zoning 05
Direction Northeast
Rooms
Other Rooms Living Room, Dining Room, Primary Bedroom, Bedroom 2, Bedroom 3, Bedroom 4, Kitchen, Game Room, Family Room, Basement, Foyer, Laundry, Loft, Storage Room, Bathroom 2, Hobby Room, Primary Bathroom, Full Bath, Half Bath
Basement Full, Interior Access, Outside Entrance, Walkout Level
Interior
Interior Features Family Room Off Kitchen, Kitchen - Gourmet, Kitchen - Island, Kitchen - Table Space, Dining Area, Kitchen - Eat-In, Chair Railings, Crown Moldings, Double/Dual Staircase, Upgraded Countertops, Primary Bath(s), Window Treatments, Wood Floors, Floor Plan - Open
Hot Water Natural Gas
Heating Forced Air, Heat Pump(s), Zoned
Cooling Ceiling Fan(s), Central A/C, Zoned
Flooring Carpet, Hardwood
Fireplaces Number 1
Fireplaces Type Mantel(s), Screen, Wood
Equipment Cooktop, Cooktop - Down Draft, Dishwasher, Disposal, Exhaust Fan, Icemaker, Microwave, Oven - Wall, Refrigerator, Washer, Dryer
Fireplace Y
Window Features Double Pane,Palladian,Screens
Appliance Cooktop, Cooktop - Down Draft, Dishwasher, Disposal, Exhaust Fan, Icemaker, Microwave, Oven - Wall, Refrigerator, Washer, Dryer
Heat Source Electric, Natural Gas
Laundry Main Floor
Exterior
Exterior Feature Deck(s), Patio(s)
Parking Features Garage Door Opener, Garage - Front Entry
Garage Spaces 4.0
Utilities Available Under Ground, Cable TV Available
Amenities Available Common Grounds, Community Center, Exercise Room, Jog/Walk Path, Party Room, Picnic Area, Pool - Outdoor, Tennis Courts, Tot Lots/Playground, Baseball Field
Water Access N
Roof Type Fiberglass
Accessibility None
Porch Deck(s), Patio(s)
Attached Garage 2
Total Parking Spaces 4
Garage Y
Building
Lot Description Backs - Open Common Area, Landscaping, Backs to Trees
Story 3
Foundation Other
Sewer Public Sewer
Water Public
Architectural Style Colonial
Level or Stories 3
Additional Building Above Grade, Below Grade
Structure Type 2 Story Ceilings,9'+ Ceilings,Dry Wall,Tray Ceilings
New Construction N
Schools
Elementary Schools Moorefield Station
Middle Schools Stone Hill
High Schools Rock Ridge
School District Loudoun County Public Schools
Others
HOA Fee Include Pool(s),Snow Removal,Trash
Senior Community No
Tax ID 121291491000
Ownership Fee Simple
SqFt Source Assessor
Horse Property N
Special Listing Condition Standard
Read Less Info
Want to know what your home might be worth? Contact us for a FREE valuation!

Our team is ready to help you sell your home for the highest possible price ASAP

Bought with Salliatu C Roberts • Samson Properties

"My job is to find and attract mastery-based agents to the office, protect the culture, and make sure everyone is happy! "
14291 Park Meadow Drive Suite 500, Chantilly, VA, 20151






