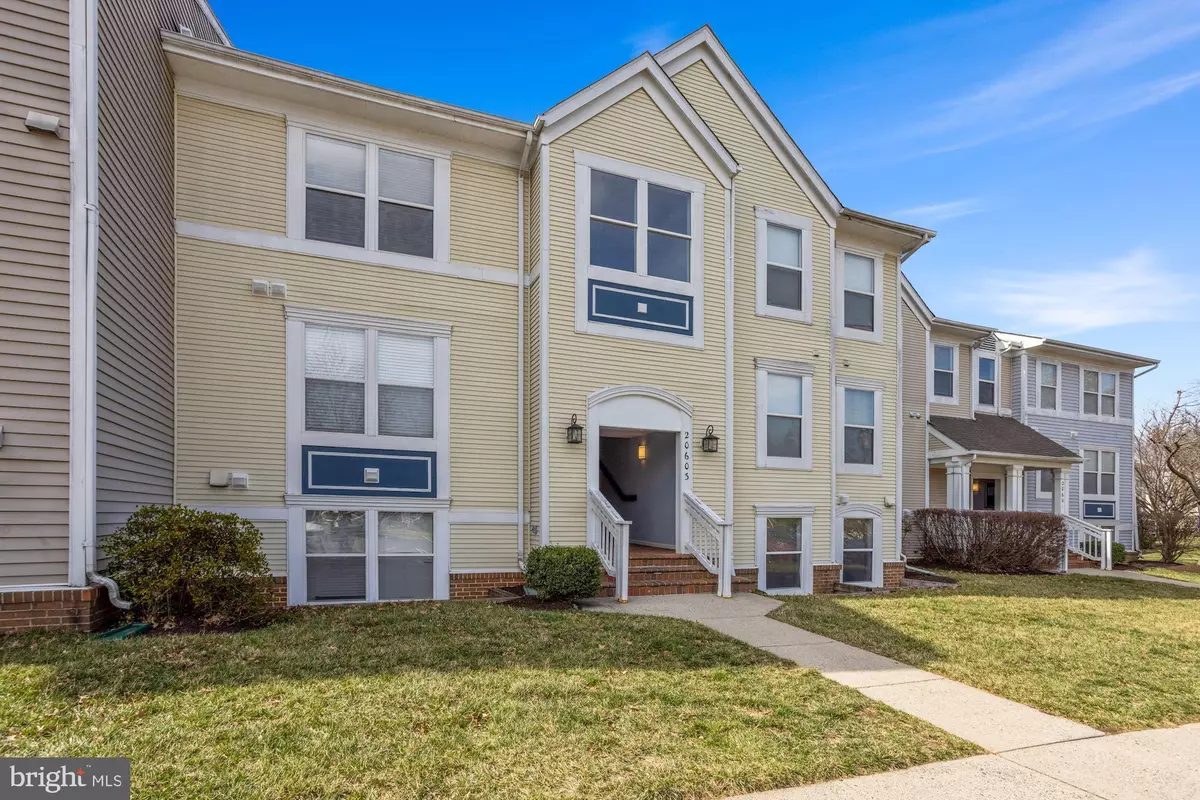$300,000
$289,900
3.5%For more information regarding the value of a property, please contact us for a free consultation.
2 Beds
1 Bath
798 SqFt
SOLD DATE : 03/31/2022
Key Details
Sold Price $300,000
Property Type Condo
Sub Type Condo/Co-op
Listing Status Sold
Purchase Type For Sale
Square Footage 798 sqft
Price per Sqft $375
Subdivision Lakeshore Condo
MLS Listing ID VALO2020404
Sold Date 03/31/22
Style Contemporary
Bedrooms 2
Full Baths 1
Condo Fees $277/mo
HOA Fees $88/mo
HOA Y/N Y
Abv Grd Liv Area 798
Originating Board BRIGHT
Year Built 1997
Annual Tax Amount $2,410
Tax Year 2022
Property Description
Top floor 2 Bedroom, 1 Bathroom condo with gorgeous water views from the huge, private balcony! This sought after Lakeshore Condominium in Ashburn Village has walking trails throughout the community ponds, fountain, and common area! Vaulted ceiling, hand scraped engineered hardwood floors, freshly painted & brand new carpet in bedrooms 2022. Newly updated light fixtures throughout, spacious & very private balcony overlooking community lake is a great space to enjoy morning coffee or an evening meal. Updated Kitchen with stainless steel appliances. New trex deck replaced in 2021. Access to Ashburn Village amenities including indoor and outdoor pools, tennis courts, basketball courts, lacrosse/soccer fields, volleyball sand pits, baseball fields, roller hockey rink, playgrounds, walking/jogging trails, 8 community ponds stocked for "catch and release" fishing. Water is included in the monthly dues. Amazing location - close to tons of great shopping and restaurants, minutes to major commuter routes (Rtes 7 & 28, Toll Road, Loudoun County Parkway). Membership to Ashburn Sports Pavilion available!!
Location
State VA
County Loudoun
Zoning RESIDENTIAL
Rooms
Other Rooms Living Room, Primary Bedroom, Bedroom 2, Kitchen
Main Level Bedrooms 2
Interior
Interior Features Combination Dining/Living, Window Treatments, Wood Floors, Floor Plan - Open
Hot Water Natural Gas
Heating Forced Air
Cooling Central A/C
Flooring Engineered Wood, Hardwood, Partially Carpeted, Ceramic Tile
Equipment Dishwasher, Disposal, Dryer, Dryer - Front Loading, Icemaker, Microwave, Oven/Range - Gas, Refrigerator, Stove, Washer, Washer - Front Loading, Washer/Dryer Stacked
Fireplace N
Appliance Dishwasher, Disposal, Dryer, Dryer - Front Loading, Icemaker, Microwave, Oven/Range - Gas, Refrigerator, Stove, Washer, Washer - Front Loading, Washer/Dryer Stacked
Heat Source Natural Gas
Laundry Washer In Unit, Dryer In Unit
Exterior
Exterior Feature Terrace, Patio(s), Breezeway
Garage Spaces 1.0
Parking On Site 1
Amenities Available Basketball Courts, Bike Trail, Community Center, Exercise Room, Jog/Walk Path, Party Room, Pier/Dock, Pool - Indoor, Pool - Outdoor, Racquet Ball, Recreational Center, Tennis Courts, Tennis - Indoor, Tot Lots/Playground, Water/Lake Privileges
Water Access N
View Pond, Lake
Accessibility None
Porch Terrace, Patio(s), Breezeway
Total Parking Spaces 1
Garage N
Building
Story 1
Unit Features Garden 1 - 4 Floors
Sewer Public Sewer
Water Public
Architectural Style Contemporary
Level or Stories 1
Additional Building Above Grade, Below Grade
New Construction N
Schools
High Schools Broad Run
School District Loudoun County Public Schools
Others
Pets Allowed Y
HOA Fee Include Air Conditioning,Common Area Maintenance,Ext Bldg Maint,Management,Insurance,Pool(s),Recreation Facility,Snow Removal,Trash,Water
Senior Community No
Tax ID 085298588011
Ownership Condominium
Horse Property N
Special Listing Condition Standard
Pets Allowed Size/Weight Restriction, Number Limit
Read Less Info
Want to know what your home might be worth? Contact us for a FREE valuation!

Our team is ready to help you sell your home for the highest possible price ASAP

Bought with Carolina Ize Magnanelli • RLAH @properties

"My job is to find and attract mastery-based agents to the office, protect the culture, and make sure everyone is happy! "
14291 Park Meadow Drive Suite 500, Chantilly, VA, 20151






