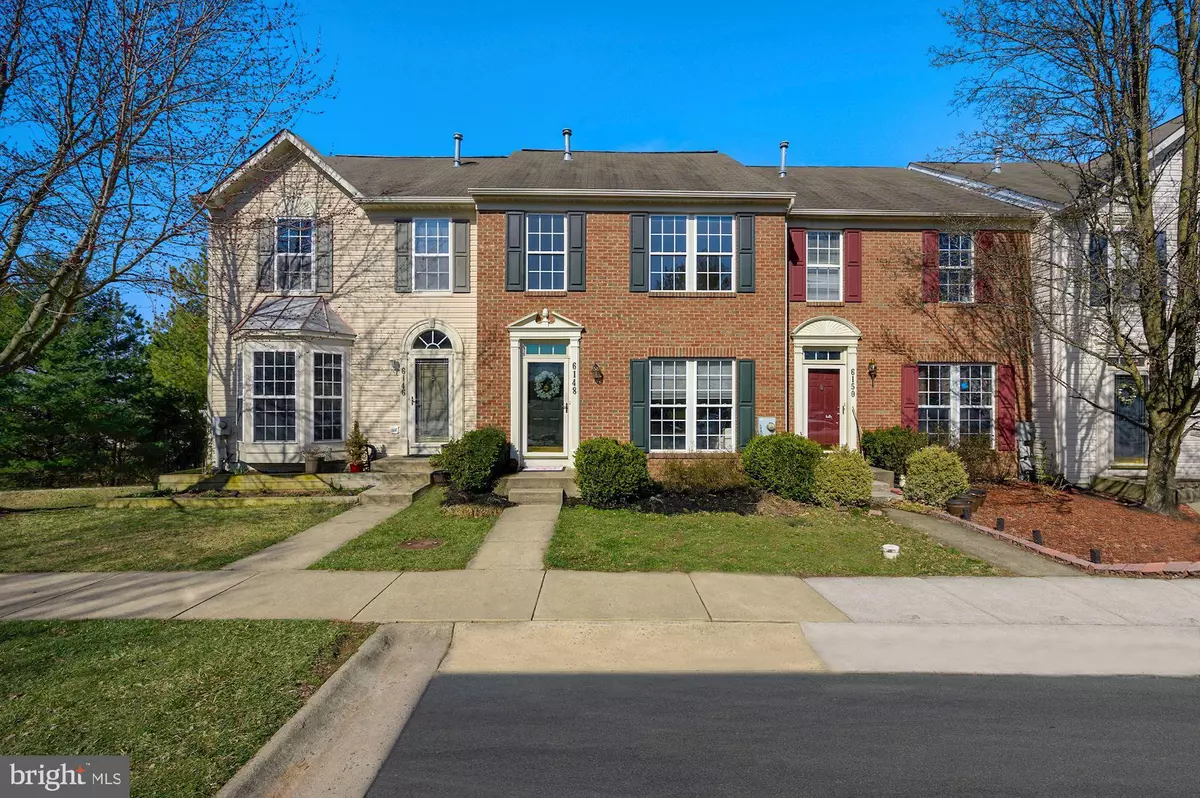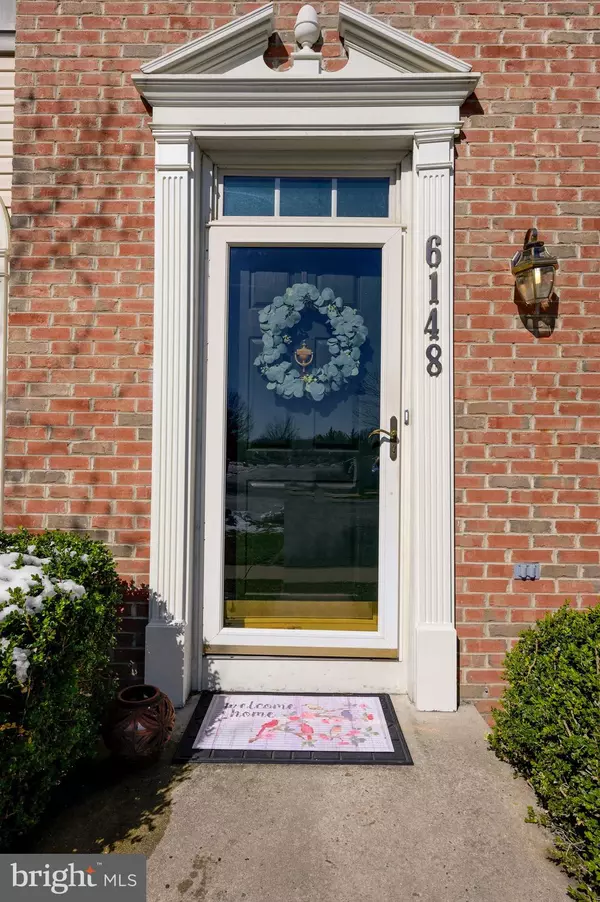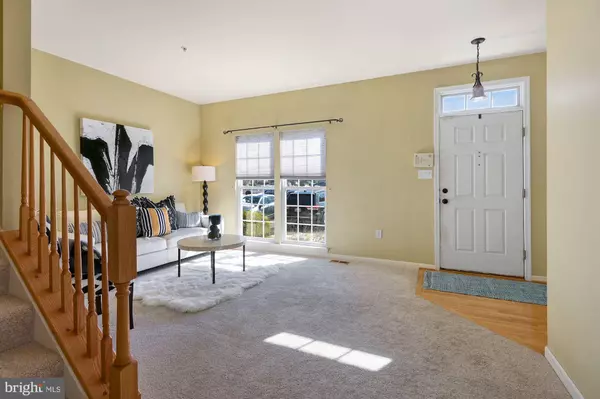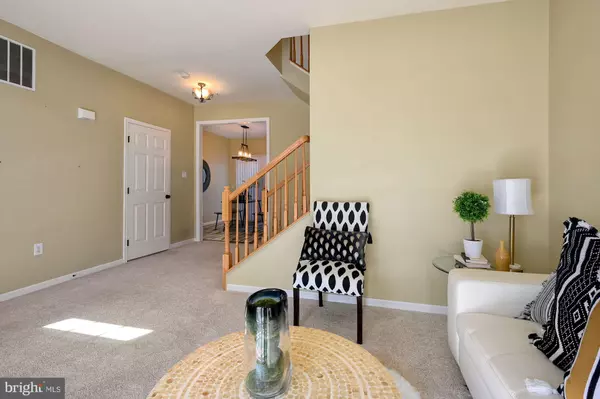$400,000
$369,900
8.1%For more information regarding the value of a property, please contact us for a free consultation.
4 Beds
3 Baths
1,860 SqFt
SOLD DATE : 04/01/2022
Key Details
Sold Price $400,000
Property Type Townhouse
Sub Type Interior Row/Townhouse
Listing Status Sold
Purchase Type For Sale
Square Footage 1,860 sqft
Price per Sqft $215
Subdivision Spring Ridge
MLS Listing ID MDFR2015562
Sold Date 04/01/22
Style Colonial
Bedrooms 4
Full Baths 2
Half Baths 1
HOA Fees $98/mo
HOA Y/N Y
Abv Grd Liv Area 1,360
Originating Board BRIGHT
Year Built 2000
Annual Tax Amount $3,187
Tax Year 2021
Lot Size 1,800 Sqft
Acres 0.04
Property Description
Pop into this stunning 4 bedroom, 2.5 bathroom brick front townhome with fenced in backyard and newly-stained back deck, located in the rolling hills of the Spring Ridge Community.
Upon entering this lovely home, you immediately walk into a well-lit living room with an open staircase inviting you to explore more of this pristine home. Off the foyer, you will find a half bathroom and coat closet across from the stairway. This modern kitchen anchors the center of the home with its gleaming stainless steel appliances for a stellar culinary experience including a new refrigerator, stove/oven, dishwasher and microwave.
As the kitchen is the heart of the home, a storage centric-island sits in the center of the kitchen to greet all guests. Two new mod, black matte light fixtures illuminate the gorgeous, trio-toned granite countertop, a new, bright white farmers style sink and a pantry closet with organizational shelving meet your eye as well. Connected to the kitchen, you will see natural lighting flood the sun room, which could easily function as an office, gym, playroom, den or office. Grilling has been made easy with the back deck flanking from the kitchens breakfast nook or dining room. This wide porch overlooks an enclosed cozy yard and owner's shed, perfect for fenced in activities outdoor with loved ones and pets. The third level hosts the owners suite with walk-in closet, two other bedrooms and the second full bathroom. The newly painted basement includes a spacious area for a multi-purpose recreation room. Additionally, the lower level hosts an unofficial fourth bedroom with shelving built-ins for convenient storage and a walk out to the back yard. Lastly, there is a separate unfinished area, as well as a laundry room on the basement level.
Throughout the home, you will find the following newer updates from the last 1-4 years: a new hot water heater, a new furnace, new carpet throughout, new washer and a new HVAC system. Sleek black matte hardware elevates the essence of every room in this beautiful townhome, teeming with improvements for the next buyer to enjoy.
Being located in one of Fredericks most sought after neighborhoods means you are privy to some spectacular adjacent amenities like 4 pools, 3 tennis courts, 1 soccer field, 2 basketball courts, 9 playgrounds, a pavilion and gazebo for gatherings, over 20 miles of walking paths/sidewalks and 200 acres of open space. Spring Ridge also contains 38 acres that are a Certified Nature Sanctuary. The Shopping Center in the community ensures speedy last minute errand running for its residents with its convenient grocery store, liquor store, Subway sub shop, gas station, hair salon, day care center and more! People also love living in Spring Ridge for its close proximity to downtown Frederick and its ideal location for those who commute to work. A new exit is in the midst of being created for Spring Ridge off Route 70 currently, which will be such an added bonus for all.
The seller has made meticulous updates generously throughout the home in last few years. Come check out this magnificent value home and amenity rich community for yourself today!
Open Houses: Saturday, 19 March from 1-3pm and Sunday, 20 March from 11am-1pm
Location
State MD
County Frederick
Zoning PUD
Rooms
Other Rooms Living Room, Primary Bedroom, Bedroom 2, Bedroom 3, Kitchen, Game Room, Breakfast Room, Study, Other
Basement Other
Interior
Interior Features Breakfast Area, Dining Area, Window Treatments, Primary Bath(s)
Hot Water Natural Gas
Heating Forced Air, Heat Pump(s)
Cooling Central A/C
Flooring Partially Carpeted, Tile/Brick
Fireplaces Number 1
Equipment Dishwasher, Disposal, Exhaust Fan, Microwave, Oven/Range - Electric, Refrigerator
Fireplace N
Window Features Casement,Screens
Appliance Dishwasher, Disposal, Exhaust Fan, Microwave, Oven/Range - Electric, Refrigerator
Heat Source Natural Gas
Exterior
Exterior Feature Deck(s), Enclosed, Patio(s), Brick, Balconies- Multiple
Fence Rear
Amenities Available Basketball Courts, Bike Trail, Jog/Walk Path, Pool - Outdoor, Tennis Courts, Tot Lots/Playground, Common Grounds, Community Center, Soccer Field
Water Access N
View Trees/Woods
Roof Type Composite
Accessibility None
Porch Deck(s), Enclosed, Patio(s), Brick, Balconies- Multiple
Garage N
Building
Lot Description Backs to Trees
Story 3
Foundation Other
Sewer Public Sewer
Water Public
Architectural Style Colonial
Level or Stories 3
Additional Building Above Grade, Below Grade
Structure Type 9'+ Ceilings,Dry Wall
New Construction N
Schools
School District Frederick County Public Schools
Others
Pets Allowed Y
HOA Fee Include Common Area Maintenance,Snow Removal,Trash,Pool(s)
Senior Community No
Tax ID 1109310983
Ownership Fee Simple
SqFt Source Assessor
Special Listing Condition Standard
Pets Allowed No Pet Restrictions
Read Less Info
Want to know what your home might be worth? Contact us for a FREE valuation!

Our team is ready to help you sell your home for the highest possible price ASAP

Bought with Mary Richard • Long & Foster Real Estate, Inc.
"My job is to find and attract mastery-based agents to the office, protect the culture, and make sure everyone is happy! "
14291 Park Meadow Drive Suite 500, Chantilly, VA, 20151






