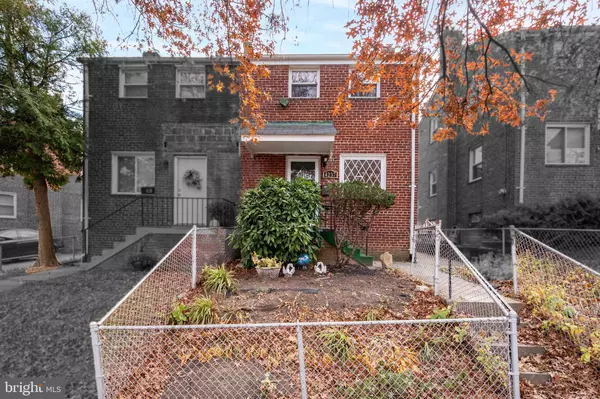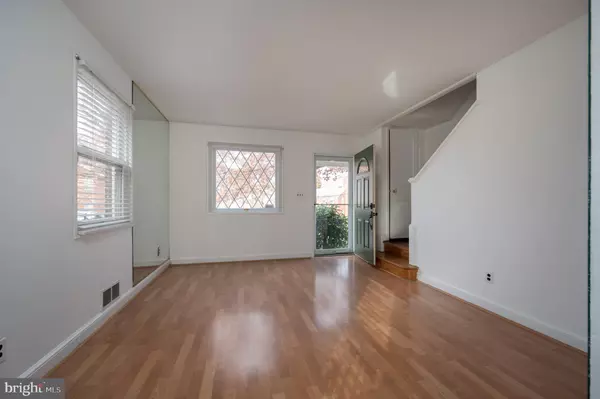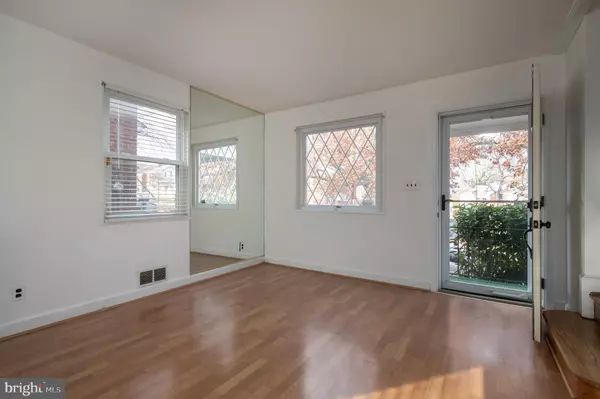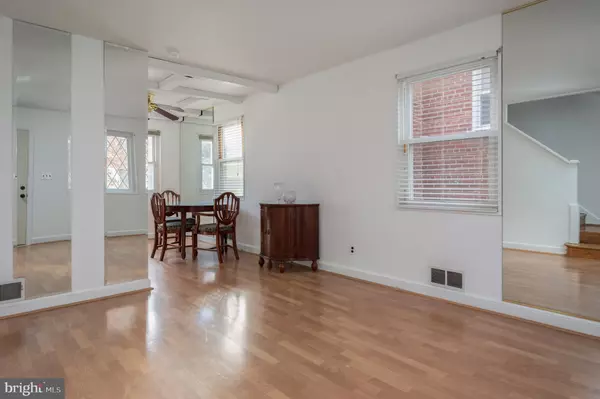$375,000
$375,000
For more information regarding the value of a property, please contact us for a free consultation.
2 Beds
2 Baths
832 SqFt
SOLD DATE : 03/31/2022
Key Details
Sold Price $375,000
Property Type Single Family Home
Sub Type Twin/Semi-Detached
Listing Status Sold
Purchase Type For Sale
Square Footage 832 sqft
Price per Sqft $450
Subdivision Fort Dupont Park
MLS Listing ID DCDC2041454
Sold Date 03/31/22
Style Traditional
Bedrooms 2
Full Baths 1
Half Baths 1
HOA Y/N N
Abv Grd Liv Area 832
Originating Board BRIGHT
Year Built 1952
Annual Tax Amount $425
Tax Year 2021
Lot Size 1,720 Sqft
Acres 0.04
Property Description
Welcome to your new home, located in the beautiful community of Fort Dupont Park in Washington, D.C. This spectacular location offers excellent proximity to Fort Circle Park, Fort DuPont Ice Arena, Nationals Park, and more.
Your new home features 2 bedrooms and 1.5 bathrooms, situated over 1,248 square feet. Entering the home, you are greeted by an open foyer and luxury vinyl plank flooring that flows beautifully throughout the living room and dining room. Your living room is spacious, and offers lots of natural light, creating a light and airy feeling throughout your new home. The dining room is conveniently located off the living room, and is highlighted by beam ceilings and a ceiling fan.
Continuing through the home, you will arrive at your kitchen. The kitchen provides all the essential appliances, granite countertops, and direct access to your fully fenced backyard. Your backyard has plenty of room for summertime BBQs and intimate gatherings with family and friends.
The upper level of the home features two bedrooms and one full bathroom. Your primary bedroom is spacious and offers two separate closets. The lower level of the home features a large recreation room with a stylish bar. It's the perfect space for entertaining guests. This level of the home also offers one half bathroom and your laundry room, which comes complete with a washer, dryer, and rinse sink.
This home must be seen in person to appreciate all its character and charm.
Look no further; you are home!
Location
State DC
County Washington
Zoning R2
Rooms
Other Rooms Living Room, Dining Room, Primary Bedroom, Bedroom 2, Kitchen, Laundry, Recreation Room, Bathroom 1, Half Bath
Basement Full, Heated, Interior Access, Windows, Other, Partially Finished
Interior
Interior Features Carpet, Ceiling Fan(s), Dining Area, Exposed Beams, Floor Plan - Traditional, Kitchen - Galley, Wood Floors, Window Treatments, Wet/Dry Bar, Upgraded Countertops, Tub Shower
Hot Water Electric
Heating Hot Water
Cooling Central A/C
Flooring Hardwood, Luxury Vinyl Plank, Tile/Brick
Equipment Washer, Dryer, Oven/Range - Electric, Range Hood, Refrigerator
Furnishings No
Fireplace N
Appliance Washer, Dryer, Oven/Range - Electric, Range Hood, Refrigerator
Heat Source Oil
Laundry Basement, Has Laundry, Dryer In Unit, Washer In Unit, Lower Floor
Exterior
Fence Fully, Rear
Utilities Available Cable TV Available, Electric Available, Phone Available, Sewer Available, Water Available
Water Access N
View City
Roof Type Shingle,Composite
Accessibility None
Garage N
Building
Story 3
Foundation Brick/Mortar
Sewer Private Sewer
Water Public
Architectural Style Traditional
Level or Stories 3
Additional Building Above Grade, Below Grade
Structure Type Dry Wall
New Construction N
Schools
Elementary Schools Plummer
Middle Schools Sousa
High Schools Anacostia
School District District Of Columbia Public Schools
Others
Pets Allowed Y
Senior Community No
Tax ID 5380//0031
Ownership Fee Simple
SqFt Source Assessor
Security Features Main Entrance Lock
Acceptable Financing Cash, Conventional, FHA, VA
Horse Property N
Listing Terms Cash, Conventional, FHA, VA
Financing Cash,Conventional,FHA,VA
Special Listing Condition Standard
Pets Allowed Case by Case Basis
Read Less Info
Want to know what your home might be worth? Contact us for a FREE valuation!

Our team is ready to help you sell your home for the highest possible price ASAP

Bought with Keith James • Keller Williams Capital Properties
"My job is to find and attract mastery-based agents to the office, protect the culture, and make sure everyone is happy! "
14291 Park Meadow Drive Suite 500, Chantilly, VA, 20151






