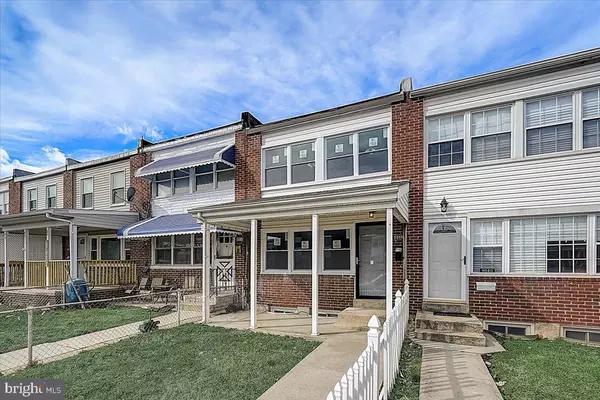$185,000
$179,900
2.8%For more information regarding the value of a property, please contact us for a free consultation.
3 Beds
1 Bath
1,149 SqFt
SOLD DATE : 03/29/2022
Key Details
Sold Price $185,000
Property Type Townhouse
Sub Type Interior Row/Townhouse
Listing Status Sold
Purchase Type For Sale
Square Footage 1,149 sqft
Price per Sqft $161
Subdivision Eastwood Heights
MLS Listing ID MDBC2027834
Sold Date 03/29/22
Style Victorian
Bedrooms 3
Full Baths 1
HOA Y/N N
Abv Grd Liv Area 1,024
Originating Board BRIGHT
Year Built 1956
Annual Tax Amount $2,308
Tax Year 2020
Lot Size 1,632 Sqft
Acres 0.04
Property Description
Welcome to 8038 Gough St! With bunch of upgrades and multiple new appliances this house is ready to be yours! Freshly painted, New windows throughout, new floors, designer Living area wall, new light fixtures, ceiling fans, brand new bathroom and renovated kitchen. This is Not an investor flip, the existing owner has owned the house for 18 years! The covered front porch is perfect for a sunny day! Walk in from the newly installed storm door and find yourself in the freshly painted living area boasting hardwood floors and a designer wall. A couple steps further is sure to please your eyes with the renovated kitchen with granite countertops and a mosaic tile backsplash! Three bedrooms up the stairs with a full bathroom, all freshly renovated with fresh paint and new hardwood floors! A truly turnkey property. Will not last long!
Location
State MD
County Baltimore
Zoning RES
Rooms
Basement Walkout Stairs
Interior
Hot Water Natural Gas
Heating Central
Cooling Central A/C
Furnishings No
Fireplace N
Heat Source Natural Gas
Exterior
Water Access N
Accessibility 2+ Access Exits
Garage N
Building
Story 3
Foundation Block
Sewer Public Sewer
Water Public
Architectural Style Victorian
Level or Stories 3
Additional Building Above Grade, Below Grade
New Construction N
Schools
Elementary Schools Colgate
Middle Schools Holabird
High Schools Dundalk
School District Baltimore County Public Schools
Others
Pets Allowed N
Senior Community No
Tax ID 04151522450350
Ownership Ground Rent
SqFt Source Assessor
Acceptable Financing Cash, FHA, Conventional, VA
Listing Terms Cash, FHA, Conventional, VA
Financing Cash,FHA,Conventional,VA
Special Listing Condition Standard
Read Less Info
Want to know what your home might be worth? Contact us for a FREE valuation!

Our team is ready to help you sell your home for the highest possible price ASAP

Bought with Claudia C Carcamo • Samson Properties

"My job is to find and attract mastery-based agents to the office, protect the culture, and make sure everyone is happy! "
14291 Park Meadow Drive Suite 500, Chantilly, VA, 20151






