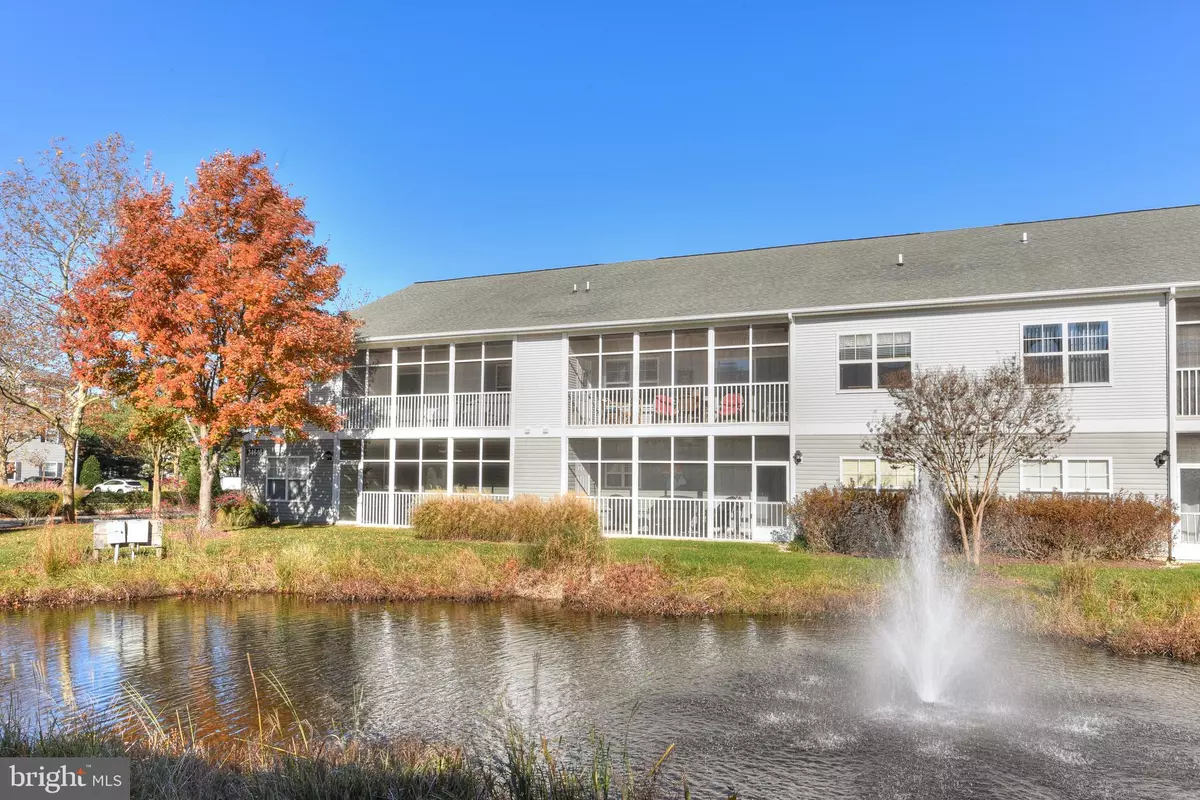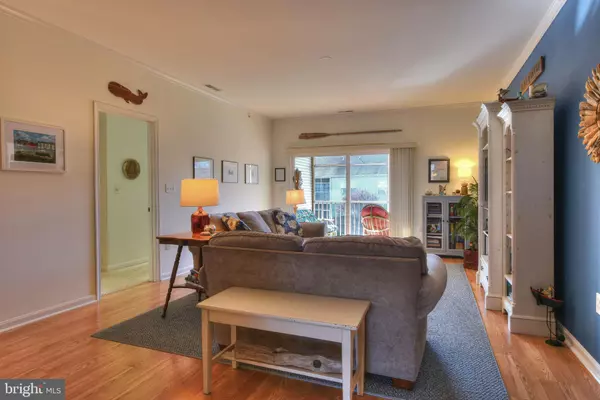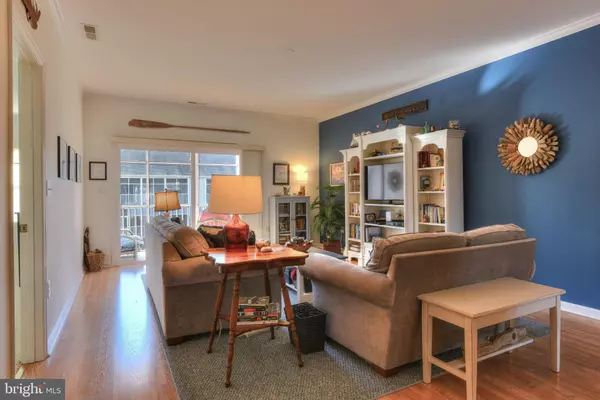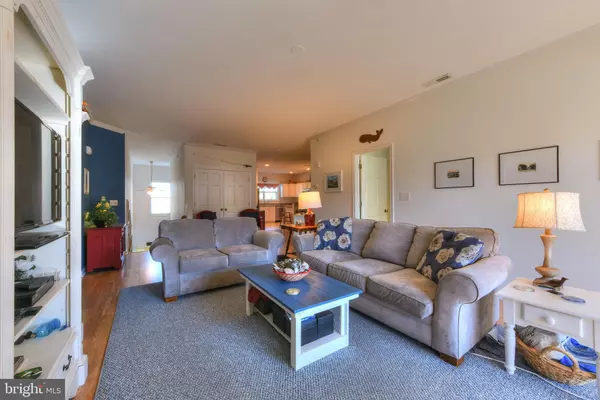$401,000
$369,900
8.4%For more information regarding the value of a property, please contact us for a free consultation.
3 Beds
2 Baths
1,641 SqFt
SOLD DATE : 03/30/2022
Key Details
Sold Price $401,000
Property Type Single Family Home
Sub Type Unit/Flat/Apartment
Listing Status Sold
Purchase Type For Sale
Square Footage 1,641 sqft
Price per Sqft $244
Subdivision Villas At Bay Crossing
MLS Listing ID DESU2017164
Sold Date 03/30/22
Style Contemporary
Bedrooms 3
Full Baths 2
HOA Fees $403/ann
HOA Y/N Y
Abv Grd Liv Area 1,641
Originating Board BRIGHT
Year Built 2005
Annual Tax Amount $817
Tax Year 2021
Lot Dimensions 0.00 x 0.00
Property Description
THE PERFECT BEACH RETREAT! East of Route 1 with easy access to downtown Lewes, this spacious three-bedroom, two-bathroom unit offers an open floor plan with plenty of natural light. This unit is the largest in community. With the front and back overlooking multiple ponds, there is not a bad view in sight! The large living room has beautiful hardwood floors with large sliding windows leading to an oversized screened-in porch. This porch would be the perfect spot to enjoy an evening summer dinner outside, read a good book, or entertain guests. The primary bedroom is complete with multiple closets (including a walk-in) as well as an en-suite bathroom with stall shower. The kitchen is nice and open with a sit-in breakfast bar, stainless-steel appliances, and an off-kitchen laundry room/pantry. With plenty of closet space as well as a one-car garage, storage is no issue here! This condo is just a few blocks to Bethany Blues, Crooked Hammock, Bushels Crab House, Midway Shopping Center, and Par 3 Golf. Additionally, it is only a few minutes from Lewes Beach, Cape Henlopen State Park, and Cape May–Lewes Ferry. Villas at Bay Crossing's community amenities include a pool. With an estimated summer rental income of $33,600, this unit would make an excellent investment property. Be in this incredible unit by summertime! Schedule your tour today!
Location
State DE
County Sussex
Area Lewes Rehoboth Hundred (31009)
Zoning C-1
Rooms
Other Rooms Living Room, Primary Bedroom, Bedroom 2, Bedroom 3, Kitchen, Laundry, Bathroom 2, Primary Bathroom, Screened Porch
Interior
Interior Features Carpet, Ceiling Fan(s), Combination Kitchen/Dining, Floor Plan - Open, Kitchen - Eat-In, Bathroom - Stall Shower, Bathroom - Tub Shower, Walk-in Closet(s), Wood Floors
Hot Water Electric
Heating Heat Pump(s)
Cooling Central A/C
Equipment Dryer, Microwave, Oven/Range - Electric, Refrigerator, Stainless Steel Appliances, Washer, Water Heater
Furnishings No
Appliance Dryer, Microwave, Oven/Range - Electric, Refrigerator, Stainless Steel Appliances, Washer, Water Heater
Heat Source Electric
Laundry Has Laundry
Exterior
Parking Features Garage - Front Entry, Garage Door Opener
Garage Spaces 21.0
Amenities Available Common Grounds, Pool - Outdoor
Water Access N
Accessibility Other
Attached Garage 1
Total Parking Spaces 21
Garage Y
Building
Story 2
Unit Features Garden 1 - 4 Floors
Sewer Public Sewer
Water Public
Architectural Style Contemporary
Level or Stories 2
Additional Building Above Grade, Below Grade
New Construction N
Schools
School District Cape Henlopen
Others
HOA Fee Include Common Area Maintenance,Ext Bldg Maint,Insurance,Pool(s)
Senior Community No
Tax ID 334-06.00-70.01-806
Ownership Condominium
Special Listing Condition Standard
Read Less Info
Want to know what your home might be worth? Contact us for a FREE valuation!

Our team is ready to help you sell your home for the highest possible price ASAP

Bought with Francine Balinskas • Active Adults Realty

"My job is to find and attract mastery-based agents to the office, protect the culture, and make sure everyone is happy! "
14291 Park Meadow Drive Suite 500, Chantilly, VA, 20151






