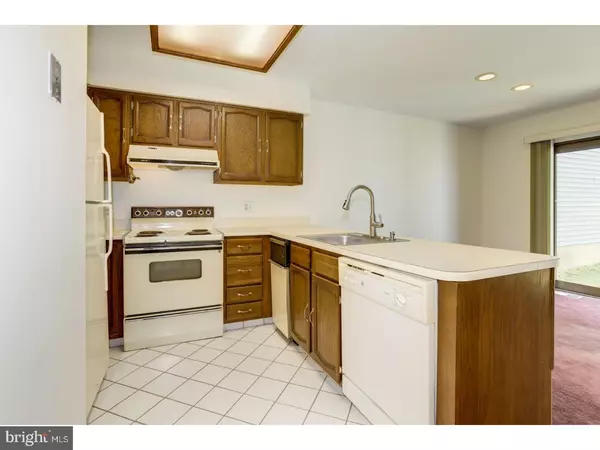$122,000
$139,900
12.8%For more information regarding the value of a property, please contact us for a free consultation.
2 Beds
2 Baths
1,296 SqFt
SOLD DATE : 06/15/2018
Key Details
Sold Price $122,000
Property Type Single Family Home
Sub Type Twin/Semi-Detached
Listing Status Sold
Purchase Type For Sale
Square Footage 1,296 sqft
Price per Sqft $94
Subdivision Kings Croft
MLS Listing ID 1001760037
Sold Date 06/15/18
Style Colonial
Bedrooms 2
Full Baths 1
Half Baths 1
HOA Fees $259/mo
HOA Y/N N
Abv Grd Liv Area 1,296
Originating Board TREND
Year Built 1977
Annual Tax Amount $5,613
Tax Year 2017
Lot Size 42.230 Acres
Acres 42.23
Lot Dimensions 00X00
Property Description
2,000 DOLLAR CREDIT FOR HARDWOODS or CARPET! Beautiful 2 story Townhouse in the desirable community of Kings Croft. This home has a NEW heater, NEW sink in the Kitchen. NEW Faucets in both baths and kitchen plus NEW Hardwood in foyer. You will also find Newer ceramic tile in kitchen & baths. Newer dishwasher, refrigerator, air conditioner, heater and windows. The entire home is freshly painted from top to bottom. It has a high & dry full basement ready to finish or use for storage. This home was recently converted to gas heat. It also has a wood burning fireplace and sliding glass doors in the great room that lead to the patio with a storage closet that is 8ft. x4 ft. The laundry is in the upstairs hallway, and it has an attic fan that is controlled by a thermostat. Association includes Common area maintenance, Lawn & Snow maintenance, Exterior maintenance, Clubhouse, Playground & Tennis. It is conveniently located near Routes 38, 70, 73, 295, the NJ Turnpike, shopping, dining & Philly. CURRENT OWNER HAS PAID THE SPECIAL ASSESSMENT IN FULL!
Location
State NJ
County Camden
Area Cherry Hill Twp (20409)
Zoning R5
Rooms
Other Rooms Living Room, Primary Bedroom, Kitchen, Family Room, Bedroom 1, Attic
Basement Full, Unfinished
Interior
Interior Features Primary Bath(s), Attic/House Fan, Dining Area
Hot Water Natural Gas
Heating Gas, Forced Air
Cooling Central A/C
Flooring Wood, Fully Carpeted, Tile/Brick
Fireplaces Number 1
Fireplaces Type Brick
Equipment Built-In Range, Dishwasher, Disposal, Trash Compactor, Energy Efficient Appliances
Fireplace Y
Window Features Energy Efficient
Appliance Built-In Range, Dishwasher, Disposal, Trash Compactor, Energy Efficient Appliances
Heat Source Natural Gas
Laundry Upper Floor
Exterior
Exterior Feature Patio(s)
Garage Spaces 2.0
Utilities Available Cable TV
Amenities Available Swimming Pool
Water Access N
Accessibility None
Porch Patio(s)
Total Parking Spaces 2
Garage N
Building
Story 2
Sewer Public Sewer
Water Public
Architectural Style Colonial
Level or Stories 2
Additional Building Above Grade
New Construction N
Schools
School District Cherry Hill Township Public Schools
Others
HOA Fee Include Pool(s),Common Area Maintenance,Ext Bldg Maint,Lawn Maintenance,Snow Removal,Water
Senior Community No
Tax ID 09-00337 06-00001-C0603
Ownership Condominium
Acceptable Financing Conventional, VA, FHA 203(b)
Listing Terms Conventional, VA, FHA 203(b)
Financing Conventional,VA,FHA 203(b)
Read Less Info
Want to know what your home might be worth? Contact us for a FREE valuation!

Our team is ready to help you sell your home for the highest possible price ASAP

Bought with George Denney III • Keller Williams Realty - Cherry Hill

"My job is to find and attract mastery-based agents to the office, protect the culture, and make sure everyone is happy! "
14291 Park Meadow Drive Suite 500, Chantilly, VA, 20151






