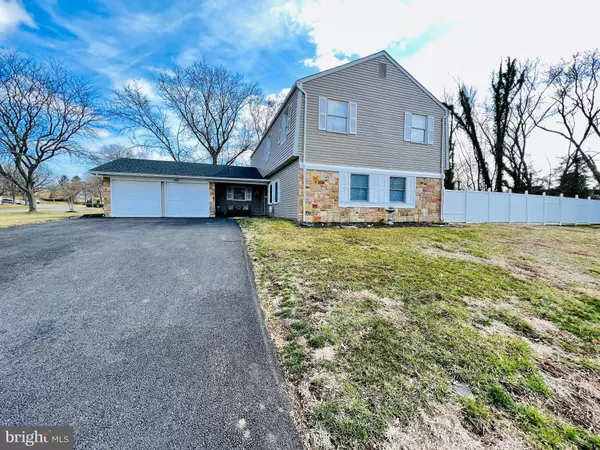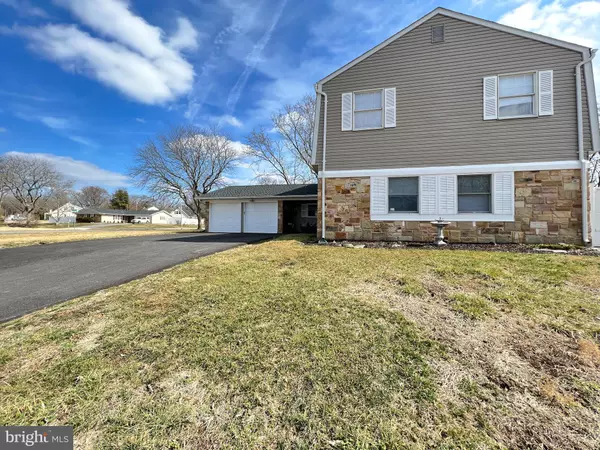$570,000
$550,000
3.6%For more information regarding the value of a property, please contact us for a free consultation.
6 Beds
4 Baths
2,879 SqFt
SOLD DATE : 03/24/2022
Key Details
Sold Price $570,000
Property Type Single Family Home
Sub Type Detached
Listing Status Sold
Purchase Type For Sale
Square Footage 2,879 sqft
Price per Sqft $197
Subdivision Kenilworth
MLS Listing ID MDPG2034046
Sold Date 03/24/22
Style Colonial
Bedrooms 6
Full Baths 4
HOA Y/N N
Abv Grd Liv Area 2,879
Originating Board BRIGHT
Year Built 1963
Annual Tax Amount $7,244
Tax Year 2021
Lot Size 0.414 Acres
Acres 0.41
Property Description
Welcome to YOUR corner lot Single Family Home in Bowie, MD. Spacious main level living at your service. Entertain & prepare your family's meals in the heart of the home, your kitchen, which includes a spacious breakfast bar with seating, updated cabinets, countertops, backsplash, appliances and flooring. Create memories in your sun soaked family room area off of the kitchen featuring windows, sliding glass door to the patio for exterior living and enjoyment. Utilize sun filled dedicated office space with built in shelving, cabinets with family room or hallway access. Optional main level bonus room for flex space, office, hobbies with a separate rear entry door and storage space that includes a dry sauna.
Luxury vinyl plank flooring throughout the main and bedroom levels. Family members or guests have the option to rest & relax either in your spacious main level owner's suite with en suite or the additional main level bedroom.
Your wood staircase leads to rest & relaxation in your sun filled upper level owners suite with en suite featuring a separate soaking tub, separate shower, dual cabinets, sky light and spacious walk in closet and four additional bedrooms and a full recently renovated bath. Refresh your family’s laundry in the upper level front load washer/dryer.
Host outdoor family gatherings in your exterior screened in patio featuring space for multiple seating, tables and includes a full size beverage refrigerator with views of your fenced in backyard with an additional separate patio area to prepare & enjoy your family’s seasonal grill favorites! Cool off, entertain and workout in your full size pool with cover for winter months. Store seasonal furnishings, tools, patio, pool equipment in the rear yard shed.
Recent updates & installations - three skylights, roof, gutters, HVAC and driveway accommodating approximately four cars.
Located conveniently near Route 50/495, major travel routes, shopping, dining, grocery and retail. SCHEDULE your showing appointment today! Wear masks when viewing, 3 people max during showings
Location
State MD
County Prince Georges
Zoning R55
Rooms
Other Rooms Primary Bedroom, Study, Bedroom 6
Main Level Bedrooms 2
Interior
Interior Features Kitchen - Table Space, Dining Area, Built-Ins, Window Treatments, Entry Level Bedroom, Primary Bath(s), Sauna, Wood Floors, WhirlPool/HotTub, Floor Plan - Traditional
Hot Water Electric, Natural Gas
Heating Forced Air, Heat Pump(s)
Cooling Central A/C
Equipment Dishwasher, Disposal, Dryer, Microwave, Oven/Range - Electric, Refrigerator, Washer, Stove
Furnishings No
Fireplace N
Window Features Double Pane
Appliance Dishwasher, Disposal, Dryer, Microwave, Oven/Range - Electric, Refrigerator, Washer, Stove
Heat Source Electric, Natural Gas
Laundry Upper Floor
Exterior
Exterior Feature Patio(s), Screened
Garage Spaces 4.0
Fence Rear
Pool In Ground
Utilities Available Cable TV Available
Water Access N
Roof Type Shingle
Accessibility None
Porch Patio(s), Screened
Total Parking Spaces 4
Garage N
Building
Story 2
Foundation Slab
Sewer Public Sewer
Water Public
Architectural Style Colonial
Level or Stories 2
Additional Building Above Grade, Below Grade
Structure Type Dry Wall
New Construction N
Schools
School District Prince George'S County Public Schools
Others
Senior Community No
Tax ID 17070719674
Ownership Fee Simple
SqFt Source Assessor
Security Features Electric Alarm,Fire Detection System
Special Listing Condition Standard
Read Less Info
Want to know what your home might be worth? Contact us for a FREE valuation!

Our team is ready to help you sell your home for the highest possible price ASAP

Bought with Abdul A Azeez • Compass

"My job is to find and attract mastery-based agents to the office, protect the culture, and make sure everyone is happy! "
14291 Park Meadow Drive Suite 500, Chantilly, VA, 20151






