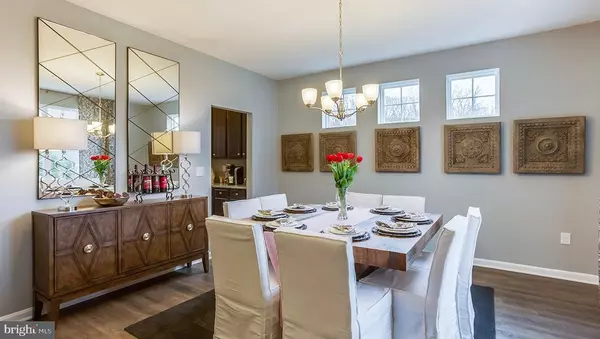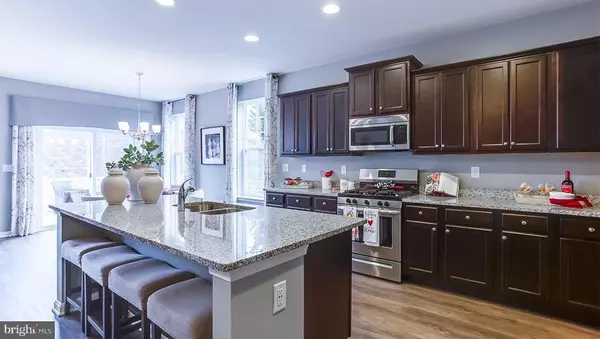$684,990
$709,185
3.4%For more information regarding the value of a property, please contact us for a free consultation.
4 Beds
3 Baths
3,930 SqFt
SOLD DATE : 03/25/2022
Key Details
Sold Price $684,990
Property Type Single Family Home
Sub Type Detached
Listing Status Sold
Purchase Type For Sale
Square Footage 3,930 sqft
Price per Sqft $174
Subdivision Aquia Overlook
MLS Listing ID VAST2006094
Sold Date 03/25/22
Style Colonial,Craftsman
Bedrooms 4
Full Baths 3
HOA Fees $83/mo
HOA Y/N Y
Abv Grd Liv Area 3,230
Originating Board BRIGHT
Year Built 2022
Tax Year 2021
Lot Size 3.020 Acres
Acres 3.02
Property Description
Aquia Overlook is graced with 3 acre wooded home-sites nestled amongst dense tall pines that provide you the utmost privacy and a connection to nature. Drive into your long driveway and see the family of majestic owls and deer that they call this serene and secluded setting home. Aquia overlook is conveniently located in North Stafford, Va just minutes from US Route 1 and I95. The Hampshire is a single-family home makes convenient living look better than ever. Enter the foyer, with adjoining flex space to be used however you wish. A formal dining room is ideal for any occasion and a 4th bedroom with full bath on the main level, Ideal for the in-laws. 2 car side load garage family entry leads to a kitchen with walk-in pantry and a large island overlooking a grand family room. The 2nd floor has 3 bedrooms including a spacious Loft. Your opulent owner’s suite is highlighted by 2 walk-in closets and a spa-like double vanity bath. Enjoy timeless sophistication in The Hampshire. *Photos for reference only and are of similar home*
Location
State VA
County Stafford
Zoning RESIDENTIAL
Rooms
Other Rooms Living Room, Dining Room, Primary Bedroom, Bedroom 2, Bedroom 3, Bedroom 4, Kitchen, Foyer, Laundry, Loft, Office, Recreation Room, Bathroom 2, Bathroom 3, Primary Bathroom
Basement Walkout Level, Outside Entrance, Partially Finished, Space For Rooms
Main Level Bedrooms 1
Interior
Interior Features Walk-in Closet(s), Breakfast Area, Carpet, Dining Area, Entry Level Bedroom, Family Room Off Kitchen, Pantry, Kitchen - Island, Window Treatments
Hot Water Electric
Heating Central
Cooling Central A/C
Flooring Carpet, Hardwood, Vinyl
Equipment Dryer - Electric, Disposal, Dishwasher, Microwave, Oven - Wall, Oven/Range - Gas, Refrigerator, Stainless Steel Appliances, Washer
Window Features Low-E,Screens
Appliance Dryer - Electric, Disposal, Dishwasher, Microwave, Oven - Wall, Oven/Range - Gas, Refrigerator, Stainless Steel Appliances, Washer
Heat Source Propane - Leased
Exterior
Parking Features Garage - Side Entry
Garage Spaces 2.0
Utilities Available Cable TV Available, Phone Available, Electric Available, Sewer Available, Water Available
Water Access N
View Trees/Woods
Roof Type Asphalt
Accessibility None
Attached Garage 2
Total Parking Spaces 2
Garage Y
Building
Lot Description Backs to Trees, Trees/Wooded
Story 3
Foundation Passive Radon Mitigation
Sewer Gravity Sept Fld, On Site Septic
Water Public
Architectural Style Colonial, Craftsman
Level or Stories 3
Additional Building Above Grade, Below Grade
Structure Type 9'+ Ceilings
New Construction Y
Schools
Elementary Schools Widewater
Middle Schools Shirley C. Heim
High Schools Brooke Point
School District Stafford County Public Schools
Others
Pets Allowed Y
Senior Community No
Tax ID 31J 3 71
Ownership Fee Simple
SqFt Source Estimated
Acceptable Financing Cash, Contract, Conventional, FHA, VA
Listing Terms Cash, Contract, Conventional, FHA, VA
Financing Cash,Contract,Conventional,FHA,VA
Special Listing Condition Standard
Pets Allowed No Pet Restrictions
Read Less Info
Want to know what your home might be worth? Contact us for a FREE valuation!

Our team is ready to help you sell your home for the highest possible price ASAP

Bought with William Wert • Berkshire Hathaway HomeServices PenFed Realty

"My job is to find and attract mastery-based agents to the office, protect the culture, and make sure everyone is happy! "
14291 Park Meadow Drive Suite 500, Chantilly, VA, 20151






