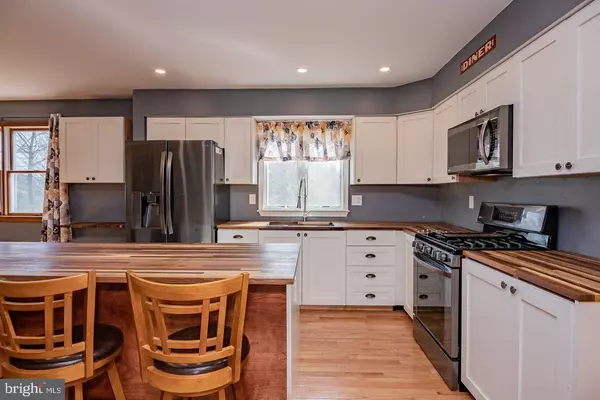$301,000
$280,000
7.5%For more information regarding the value of a property, please contact us for a free consultation.
3 Beds
3 Baths
1,716 SqFt
SOLD DATE : 03/25/2022
Key Details
Sold Price $301,000
Property Type Single Family Home
Sub Type Detached
Listing Status Sold
Purchase Type For Sale
Square Footage 1,716 sqft
Price per Sqft $175
Subdivision Atglen Boro
MLS Listing ID PACT2018668
Sold Date 03/25/22
Style Colonial
Bedrooms 3
Full Baths 2
Half Baths 1
HOA Y/N N
Abv Grd Liv Area 1,716
Originating Board BRIGHT
Year Built 1989
Annual Tax Amount $6,489
Tax Year 2021
Lot Size 0.366 Acres
Acres 0.37
Lot Dimensions 0.00 x 0.00
Property Description
Welcome to 442 Ridge Avenue!
This cozy three-bedroom, two-and-a-half-bath home features hardwood floors throughout and a new kitchen with custom butcher-block countertops, custom cabinets, and stainless steel appliances. The large family room has a beautiful fire place with a wood-stove insert, and a comfy living room with library shelves. Each bedroom and bathroom are nicely sized and have been beautifully updated.
The basement is clean, dry, has lots of storage, and is perfect for extra living space. The home is recently converted to natural gas, and has a new tankless heating system (youll never run out of hot water!). The basement steps lead right up to the beautiful back yard.
The large back yard includes a gorgeous koi pond with a beautiful waterfall and plants, a custom stone patio, and a fun fire pit for outdoor gatherings. The big back yard deck overlooks it all! The entire yard is landscaped nicely with perennial plants and shrubs, and feeders that attract an array of beautiful birds each season. The new shed is very clean, has electric, and plenty of extra storage space.
442 Ridge Avenue is ready to meet its new owners!
Location
State PA
County Chester
Area Atglen Boro (10307)
Zoning RESI
Rooms
Basement Unfinished, Walkout Stairs
Interior
Interior Features Ceiling Fan(s), Combination Kitchen/Dining, Wood Stove
Hot Water Instant Hot Water
Heating Hot Water, Other
Cooling None
Flooring Hardwood
Fireplaces Number 1
Fireplaces Type Insert
Equipment Dishwasher, Dryer, Instant Hot Water, Oven/Range - Gas, Refrigerator, Stainless Steel Appliances, Washer
Fireplace Y
Appliance Dishwasher, Dryer, Instant Hot Water, Oven/Range - Gas, Refrigerator, Stainless Steel Appliances, Washer
Heat Source Natural Gas
Laundry Basement
Exterior
Water Access N
Roof Type Shingle
Accessibility Doors - Swing In
Garage N
Building
Lot Description Pond
Story 3
Foundation Concrete Perimeter
Sewer Public Sewer
Water Public
Architectural Style Colonial
Level or Stories 3
Additional Building Above Grade, Below Grade
Structure Type Dry Wall
New Construction N
Schools
School District Octorara Area
Others
Senior Community No
Tax ID 07-03 -0147.1200
Ownership Fee Simple
SqFt Source Assessor
Security Features Security System
Acceptable Financing Cash, Conventional, FHA, USDA, VA
Listing Terms Cash, Conventional, FHA, USDA, VA
Financing Cash,Conventional,FHA,USDA,VA
Special Listing Condition Standard
Read Less Info
Want to know what your home might be worth? Contact us for a FREE valuation!

Our team is ready to help you sell your home for the highest possible price ASAP

Bought with Elin T Green • Beiler-Campbell Realtors-Avondale

"My job is to find and attract mastery-based agents to the office, protect the culture, and make sure everyone is happy! "
14291 Park Meadow Drive Suite 500, Chantilly, VA, 20151






