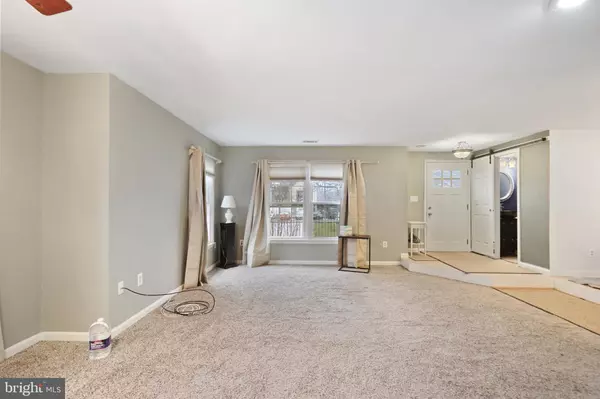$295,000
$280,000
5.4%For more information regarding the value of a property, please contact us for a free consultation.
3 Beds
3 Baths
1,554 SqFt
SOLD DATE : 03/14/2022
Key Details
Sold Price $295,000
Property Type Condo
Sub Type Condo/Co-op
Listing Status Sold
Purchase Type For Sale
Square Footage 1,554 sqft
Price per Sqft $189
Subdivision The Village At Greens Of Patuxent
MLS Listing ID MDPG2027340
Sold Date 03/14/22
Style Colonial
Bedrooms 3
Full Baths 2
Half Baths 1
Condo Fees $300/mo
HOA Y/N N
Abv Grd Liv Area 1,554
Originating Board BRIGHT
Year Built 1987
Annual Tax Amount $3,585
Tax Year 2020
Property Description
Dont miss this phenomenal home in The Village at Greens of Patuxent! This charming home is easy to fall in love with. This end unit home is meticulously well-maintained, upgraded, and enhanced by the caring homeowner. Featuring three bedrooms, two full baths, and one-half bath, this home is move-in ready. The homeowner loves the green, outdoor area off the kitchen. Enter into a welcoming foyer that leads to a large living room with a cozy fireplace. There are windows throughout that welcome natural sunlight into every corner of this home. The kitchen is ready for budding chefs with plenty of counter space and cabinets. It has space for a table and opens to a side patio. The spacious upper level hosts three good-sized bedrooms and two full baths. The primary bedroom has an attached bath. The second bedroom has built-ins that are perfect for organizing. Washer/dryer in-unit. Updates include: main water is new with warranty, HVAC (2017), humidifier (2017), roof (2021), balcony (2021), driveway (2021), and hot water heater (2016). There is a spacious one-car garage, driveway, assigned spaces, and plenty of guest parking. City of Laurel pool and tennis courts are within close walking distance of the community. An ideal location - situated between DC and Baltimore with quick access to multiple commuter routes, such as Route 1, BW Parkway, I-95, 295, MARC, and close to the Town Center, tons of nearby shopping, and dining. Offers, if any, will be reviewed on Tuesday, February 15, at 3:00 p.m.
Location
State MD
County Prince Georges
Zoning LAUR
Rooms
Other Rooms Living Room, Kitchen, Foyer
Interior
Interior Features Built-Ins, Ceiling Fan(s), Combination Dining/Living, Crown Moldings, Family Room Off Kitchen, Floor Plan - Traditional, Kitchen - Table Space, Pantry, Primary Bath(s), Recessed Lighting, Tub Shower, Walk-in Closet(s), Window Treatments, Wood Floors
Hot Water Electric
Heating Heat Pump(s)
Cooling Central A/C
Fireplaces Number 1
Equipment Dishwasher, Disposal, Dryer, Exhaust Fan, Microwave, Refrigerator, Washer, Water Heater
Fireplace Y
Appliance Dishwasher, Disposal, Dryer, Exhaust Fan, Microwave, Refrigerator, Washer, Water Heater
Heat Source Electric
Laundry Has Laundry, Dryer In Unit, Washer In Unit
Exterior
Parking Features Garage - Rear Entry, Garage Door Opener
Garage Spaces 2.0
Amenities Available Community Center, Golf Club, Jog/Walk Path, Pool - Outdoor, Swimming Pool
Water Access N
Accessibility None
Attached Garage 1
Total Parking Spaces 2
Garage Y
Building
Story 2
Foundation Other
Sewer Public Sewer
Water Public
Architectural Style Colonial
Level or Stories 2
Additional Building Above Grade, Below Grade
New Construction N
Schools
Elementary Schools Deerfield Run
Middle Schools Dwight D. Eisenhower
High Schools Laurel
School District Prince George'S County Public Schools
Others
Pets Allowed Y
HOA Fee Include Custodial Services Maintenance,Ext Bldg Maint,Insurance,Management,Snow Removal,Pool(s)
Senior Community No
Tax ID 17101076405
Ownership Condominium
Horse Property N
Special Listing Condition Standard
Pets Allowed Breed Restrictions
Read Less Info
Want to know what your home might be worth? Contact us for a FREE valuation!

Our team is ready to help you sell your home for the highest possible price ASAP

Bought with Anne E Bennett • Berkshire Hathaway HomeServices PenFed Realty
"My job is to find and attract mastery-based agents to the office, protect the culture, and make sure everyone is happy! "
14291 Park Meadow Drive Suite 500, Chantilly, VA, 20151






