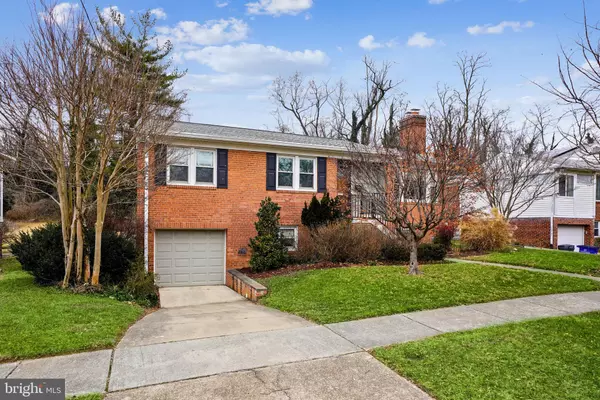$650,000
$650,000
For more information regarding the value of a property, please contact us for a free consultation.
4 Beds
3 Baths
2,291 SqFt
SOLD DATE : 03/14/2022
Key Details
Sold Price $650,000
Property Type Single Family Home
Sub Type Detached
Listing Status Sold
Purchase Type For Sale
Square Footage 2,291 sqft
Price per Sqft $283
Subdivision Carroll Springs
MLS Listing ID MDMC2032438
Sold Date 03/14/22
Style Raised Ranch/Rambler
Bedrooms 4
Full Baths 2
Half Baths 1
HOA Y/N N
Abv Grd Liv Area 1,311
Originating Board BRIGHT
Year Built 1954
Annual Tax Amount $4,621
Tax Year 2021
Lot Size 6,300 Sqft
Acres 0.14
Property Description
Welcome to this beautiful four bedroom, two and a half bathroom, two level home in the heart of Silver Spring, Maryland. The landscaping around this home is beautifully maintained and well cared for. The spacious living room boasts stunning hardwood floors and tons of natural light. This room also features a gorgeous fireplace with a custom mantle. The eat-in kitchen is very open and spacious with ample cabinet and counter space as well as a breakfast bar opening out to the dining room. The dining room offers the perfect space for hosting family and friend gatherings. Three of the four bedrooms are on the main level. The Primary bedroom features beautiful bright windows and a private full bath. On the lower level is a full bedroom with a private bath, multipurpose room and laundry/utility space. Lastly worth noting are the enclosed back deck and patio and the spacious one-car connected garage. This lovely home offers comfort and convenience in the perfect location.
Location
State MD
County Montgomery
Zoning R60
Rooms
Basement Full, Walkout Stairs, Windows, Rear Entrance, Interior Access
Main Level Bedrooms 3
Interior
Interior Features Floor Plan - Traditional, Kitchen - Eat-In
Hot Water Natural Gas
Heating Forced Air
Cooling Central A/C
Fireplaces Number 1
Heat Source Natural Gas
Exterior
Exterior Feature Patio(s), Deck(s)
Parking Features Garage - Front Entry
Garage Spaces 1.0
Water Access N
Accessibility None
Porch Patio(s), Deck(s)
Attached Garage 1
Total Parking Spaces 1
Garage Y
Building
Story 2
Foundation Other
Sewer Public Sewer
Water Public
Architectural Style Raised Ranch/Rambler
Level or Stories 2
Additional Building Above Grade, Below Grade
New Construction N
Schools
School District Montgomery County Public Schools
Others
Senior Community No
Tax ID 161301347450
Ownership Fee Simple
SqFt Source Assessor
Special Listing Condition Standard
Read Less Info
Want to know what your home might be worth? Contact us for a FREE valuation!

Our team is ready to help you sell your home for the highest possible price ASAP

Bought with Mark A Hudson • McEnearney Associates, Inc.
"My job is to find and attract mastery-based agents to the office, protect the culture, and make sure everyone is happy! "
14291 Park Meadow Drive Suite 500, Chantilly, VA, 20151






