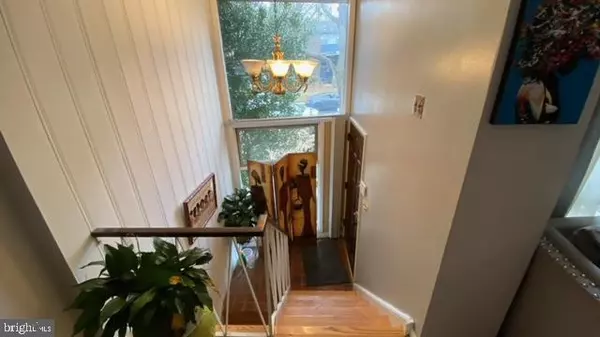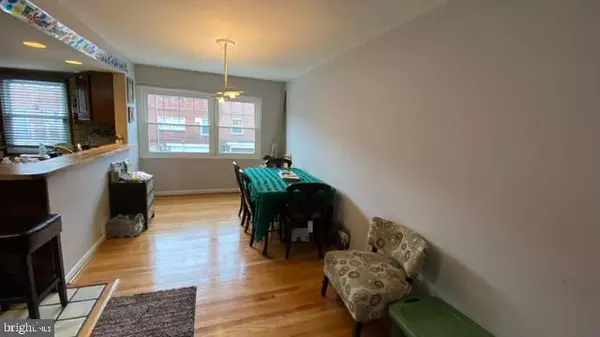$280,000
$275,000
1.8%For more information regarding the value of a property, please contact us for a free consultation.
3 Beds
4 Baths
1,415 SqFt
SOLD DATE : 03/10/2022
Key Details
Sold Price $280,000
Property Type Townhouse
Sub Type Interior Row/Townhouse
Listing Status Sold
Purchase Type For Sale
Square Footage 1,415 sqft
Price per Sqft $197
Subdivision Wynnefield Heights
MLS Listing ID PAPH2061066
Sold Date 03/10/22
Style Split Level
Bedrooms 3
Full Baths 2
Half Baths 2
HOA Y/N N
Abv Grd Liv Area 1,415
Originating Board BRIGHT
Year Built 1959
Annual Tax Amount $2,637
Tax Year 2019
Lot Size 1,792 Sqft
Acres 0.04
Property Description
Don't miss the chance to own a home in this tucked away sought-after neighborhood in Wynnefield Heights. The curb appeal of this home speaks for itself. Enter into this home through a foyer, which allows split-level access to both the living room and finished basement. The spacious living room is flooded with natural light. The open concept floor plan flows directly into the dining room or retro-designed kitchen and half-bath and is flooded by even more natural light from the back of the house. The upper floor boasts 3 nicely sized bedrooms and 2 bathrooms, including a master en-suite. The hallway bathroom is naturally lit by a beautiful skylight. Head down to the fully finished basement and find a wonderful space for entertainment. A half bathroom is conveniently located in the basement. Finally, head through the laundry room to exit out the back door where you will find two parking spaces leading to a single garage.
Location
State PA
County Philadelphia
Area 19131 (19131)
Zoning RM1
Rooms
Basement Fully Finished
Main Level Bedrooms 3
Interior
Hot Water Natural Gas
Heating Forced Air
Cooling Central A/C
Heat Source Natural Gas
Exterior
Parking Features Garage - Rear Entry
Garage Spaces 3.0
Water Access N
Accessibility None
Attached Garage 1
Total Parking Spaces 3
Garage Y
Building
Story 2
Foundation Block
Sewer Public Sewer
Water Public
Architectural Style Split Level
Level or Stories 2
Additional Building Above Grade
New Construction N
Schools
School District The School District Of Philadelphia
Others
Senior Community No
Tax ID 521424800
Ownership Fee Simple
SqFt Source Estimated
Acceptable Financing Cash, Conventional, FHA, VA
Listing Terms Cash, Conventional, FHA, VA
Financing Cash,Conventional,FHA,VA
Special Listing Condition Standard
Read Less Info
Want to know what your home might be worth? Contact us for a FREE valuation!

Our team is ready to help you sell your home for the highest possible price ASAP

Bought with Lydia Vessels • Coldwell Banker Hearthside Realtors

"My job is to find and attract mastery-based agents to the office, protect the culture, and make sure everyone is happy! "
14291 Park Meadow Drive Suite 500, Chantilly, VA, 20151






