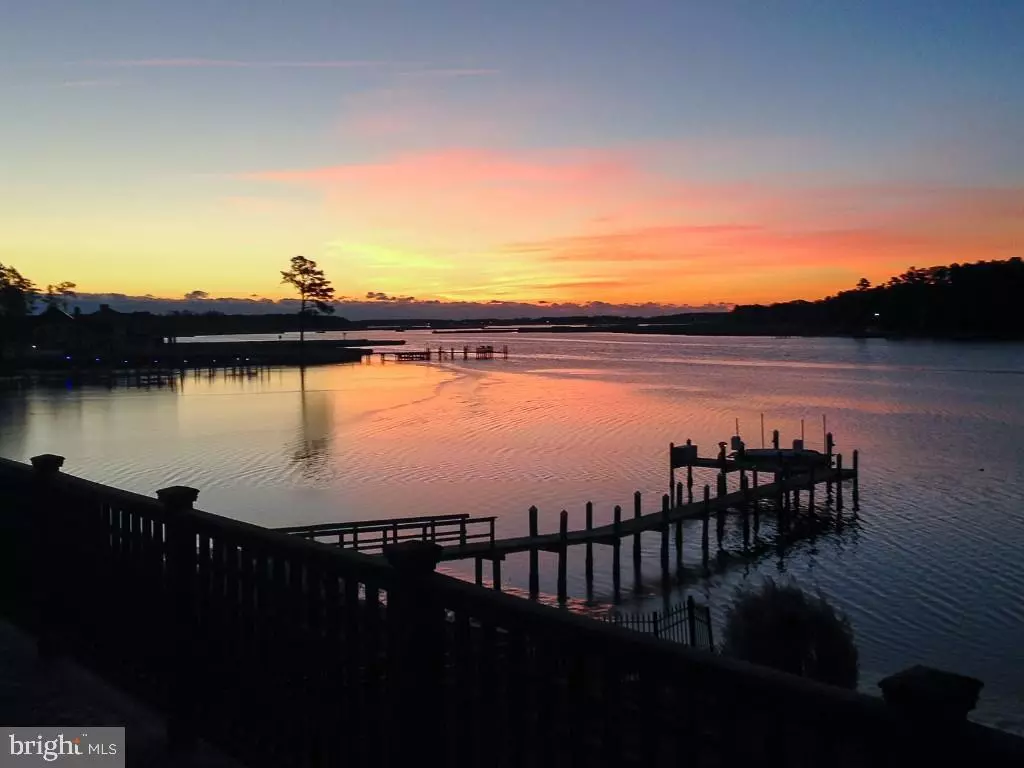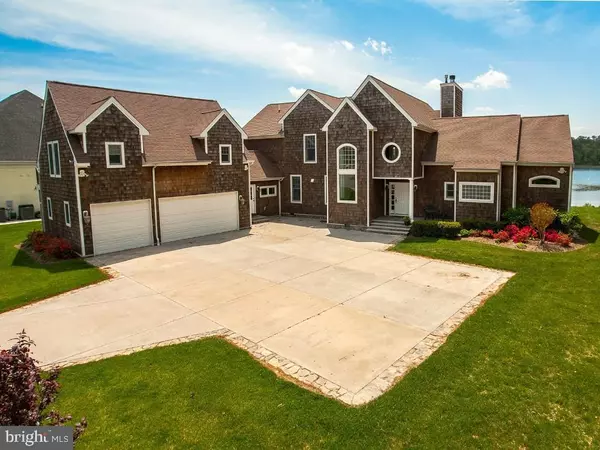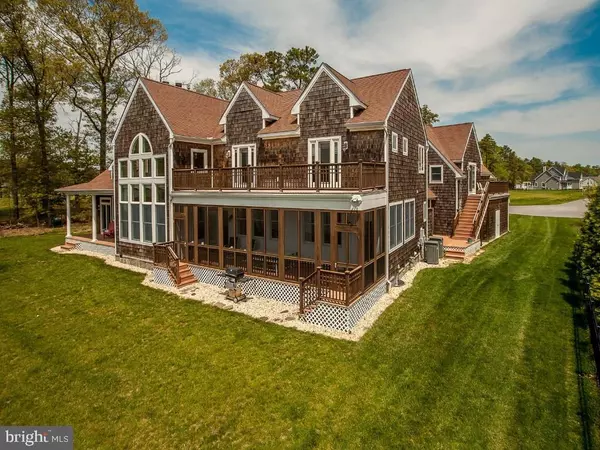$1,175,000
$1,299,000
9.5%For more information regarding the value of a property, please contact us for a free consultation.
5 Beds
6 Baths
5,100 SqFt
SOLD DATE : 08/08/2016
Key Details
Sold Price $1,175,000
Property Type Single Family Home
Sub Type Detached
Listing Status Sold
Purchase Type For Sale
Square Footage 5,100 sqft
Price per Sqft $230
Subdivision Villages At Herring Creek
MLS Listing ID 1001012700
Sold Date 08/08/16
Style Coastal,Contemporary
Bedrooms 5
Full Baths 4
Half Baths 2
HOA Fees $108/ann
HOA Y/N Y
Abv Grd Liv Area 5,100
Originating Board SCAOR
Year Built 2006
Lot Size 0.620 Acres
Acres 0.62
Property Description
The essence of waterfront living with endless sunrise & sunset views over the water! You will be mesmerized by the beauty of your backyard boaters paradise. Fish, crab, jet ski or take a happy hour cruise right out your back door. It's almost impossible to describe the sheer beauty and tranquility of living on the water. Rehoboth Bay is around the corner so you have the best of all worlds here on Herring Creek. When you're inside, you'll enjoy the luxurious finishes of this custom home designed by the original owners for memorable family or adult parties. There's truly room for all & the best flow you could design! Gourmet kitchen w/island & breakfast bar opens to the dining rm, screened porch, great rm with wood-burning fireplace & sunroom. Stunning Walnut hardwood floors are throughout this home everywhere but in the bathrooms complete with custom tile & cast iron tubs. Don't forget the garage apartment! 100 ft pier w/boat lifts, community offers a pool, tennis, clubhouse & fitness!
Location
State DE
County Sussex
Area Indian River Hundred (31008)
Rooms
Other Rooms Living Room, Dining Room, Primary Bedroom, Kitchen, Family Room, Laundry, Maid/Guest Quarters, Mud Room, Other, Additional Bedroom
Basement Outside Entrance
Interior
Interior Features Attic, Breakfast Area, Kitchen - Island, Combination Kitchen/Dining, Pantry, Ceiling Fan(s), Intercom
Hot Water Tankless
Heating Wood Burn Stove, Forced Air, Propane, Zoned
Cooling Central A/C, Heat Pump(s), Zoned
Flooring Hardwood, Tile/Brick
Fireplaces Number 1
Fireplaces Type Wood
Equipment Dishwasher, Disposal, Dryer - Electric, Exhaust Fan, Icemaker, Refrigerator, Intercom, Microwave, Oven/Range - Gas, Oven - Double, Oven - Wall, Range Hood, Six Burner Stove, Washer, Washer/Dryer Stacked, Water Heater - Tankless
Furnishings No
Fireplace Y
Window Features Insulated
Appliance Dishwasher, Disposal, Dryer - Electric, Exhaust Fan, Icemaker, Refrigerator, Intercom, Microwave, Oven/Range - Gas, Oven - Double, Oven - Wall, Range Hood, Six Burner Stove, Washer, Washer/Dryer Stacked, Water Heater - Tankless
Heat Source Bottled Gas/Propane
Exterior
Exterior Feature Balcony, Deck(s), Porch(es), Screened
Amenities Available Community Center, Fitness Center, Pool - Outdoor, Swimming Pool, Tennis Courts
Water Access Y
View River, Creek/Stream
Roof Type Architectural Shingle
Porch Balcony, Deck(s), Porch(es), Screened
Garage Y
Building
Lot Description Bulkheaded, Cul-de-sac
Story 2
Foundation Block, Crawl Space
Sewer Public Sewer
Water Public
Architectural Style Coastal, Contemporary
Level or Stories 2
Additional Building Above Grade
Structure Type Vaulted Ceilings
New Construction N
Schools
School District Cape Henlopen
Others
Tax ID 234-18.00-387.00
Ownership Fee Simple
SqFt Source Estimated
Acceptable Financing Cash, Conventional
Listing Terms Cash, Conventional
Financing Cash,Conventional
Read Less Info
Want to know what your home might be worth? Contact us for a FREE valuation!

Our team is ready to help you sell your home for the highest possible price ASAP

Bought with AMY SHUPARD • RE/MAX Realty Group Rehoboth

"My job is to find and attract mastery-based agents to the office, protect the culture, and make sure everyone is happy! "
14291 Park Meadow Drive Suite 500, Chantilly, VA, 20151






