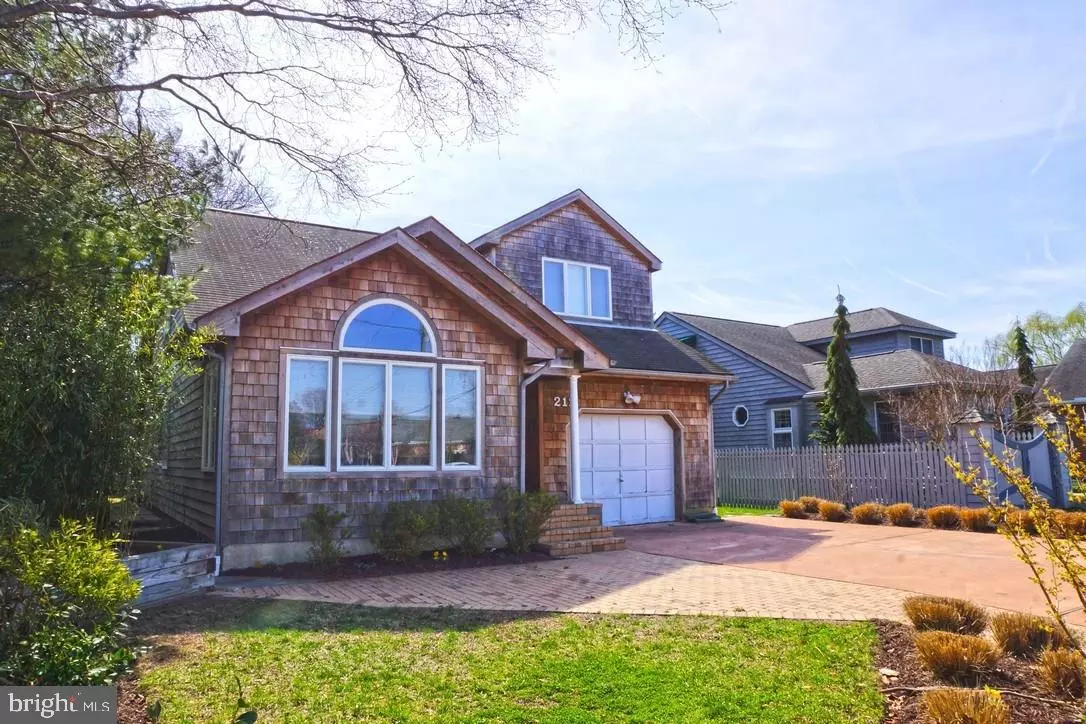$695,000
$749,900
7.3%For more information regarding the value of a property, please contact us for a free consultation.
3 Beds
3 Baths
2,177 SqFt
SOLD DATE : 06/23/2016
Key Details
Sold Price $695,000
Property Type Single Family Home
Sub Type Detached
Listing Status Sold
Purchase Type For Sale
Square Footage 2,177 sqft
Price per Sqft $319
Subdivision Bayview Addition
MLS Listing ID 1001015560
Sold Date 06/23/16
Style Coastal,Craftsman
Bedrooms 3
Full Baths 2
Half Baths 1
HOA Y/N N
Abv Grd Liv Area 2,177
Originating Board SCAOR
Year Built 1987
Annual Tax Amount $1,671
Lot Size 7,405 Sqft
Acres 0.17
Lot Dimensions 50 X 150
Property Description
SIMPLY SERENE IN-TOWN. Absolutely amazing property on a beloved in-town Lewes street! Reminiscent of a California or Pacific Northwest style, this 3-bedroom, 2.5-bath charmer has style and location! Recently updated with gorgeous refinished floors, fresh paint palette, richly appointed kitchen, and an expansive and enjoyable screened porch overlooking attractive landscaped/hardscaped backyard with brick patio and more. Relax by the stone fireplace, or walk to the shopping and dining of Downtown Historic Lewes. The large yard and garage are in-town perks! Truly a must-see property for the discerning beach home seeker!
Location
State DE
County Sussex
Area Lewes Rehoboth Hundred (31009)
Rooms
Other Rooms Living Room, Dining Room, Primary Bedroom, Sitting Room, Kitchen, Additional Bedroom
Interior
Interior Features Attic, Breakfast Area, Combination Kitchen/Dining, Pantry, Entry Level Bedroom, Ceiling Fan(s), Skylight(s), Window Treatments
Hot Water Electric
Heating Wood Burn Stove, Heat Pump(s)
Cooling Central A/C
Flooring Carpet, Hardwood, Tile/Brick
Fireplaces Number 1
Fireplaces Type Wood
Equipment Dishwasher, Disposal, Dryer - Electric, Microwave, Oven/Range - Electric, Range Hood, Washer, Water Heater
Furnishings No
Fireplace Y
Window Features Screens
Appliance Dishwasher, Disposal, Dryer - Electric, Microwave, Oven/Range - Electric, Range Hood, Washer, Water Heater
Exterior
Exterior Feature Patio(s), Porch(es), Screened
Fence Partially
Amenities Available Beach, Bike Trail
Water Access N
Roof Type Architectural Shingle
Porch Patio(s), Porch(es), Screened
Road Frontage Public
Garage Y
Building
Lot Description Pond, Landscaping
Story 2
Foundation Block, Crawl Space
Sewer Public Sewer
Water Public
Architectural Style Coastal, Craftsman
Level or Stories 2
Additional Building Above Grade
New Construction N
Schools
School District Cape Henlopen
Others
Tax ID 335-08.08-132.03
Ownership Fee Simple
SqFt Source Estimated
Acceptable Financing Cash, Conventional
Listing Terms Cash, Conventional
Financing Cash,Conventional
Read Less Info
Want to know what your home might be worth? Contact us for a FREE valuation!

Our team is ready to help you sell your home for the highest possible price ASAP

Bought with Lee Ann Wilkinson • Berkshire Hathaway HomeServices PenFed Realty

"My job is to find and attract mastery-based agents to the office, protect the culture, and make sure everyone is happy! "
14291 Park Meadow Drive Suite 500, Chantilly, VA, 20151






