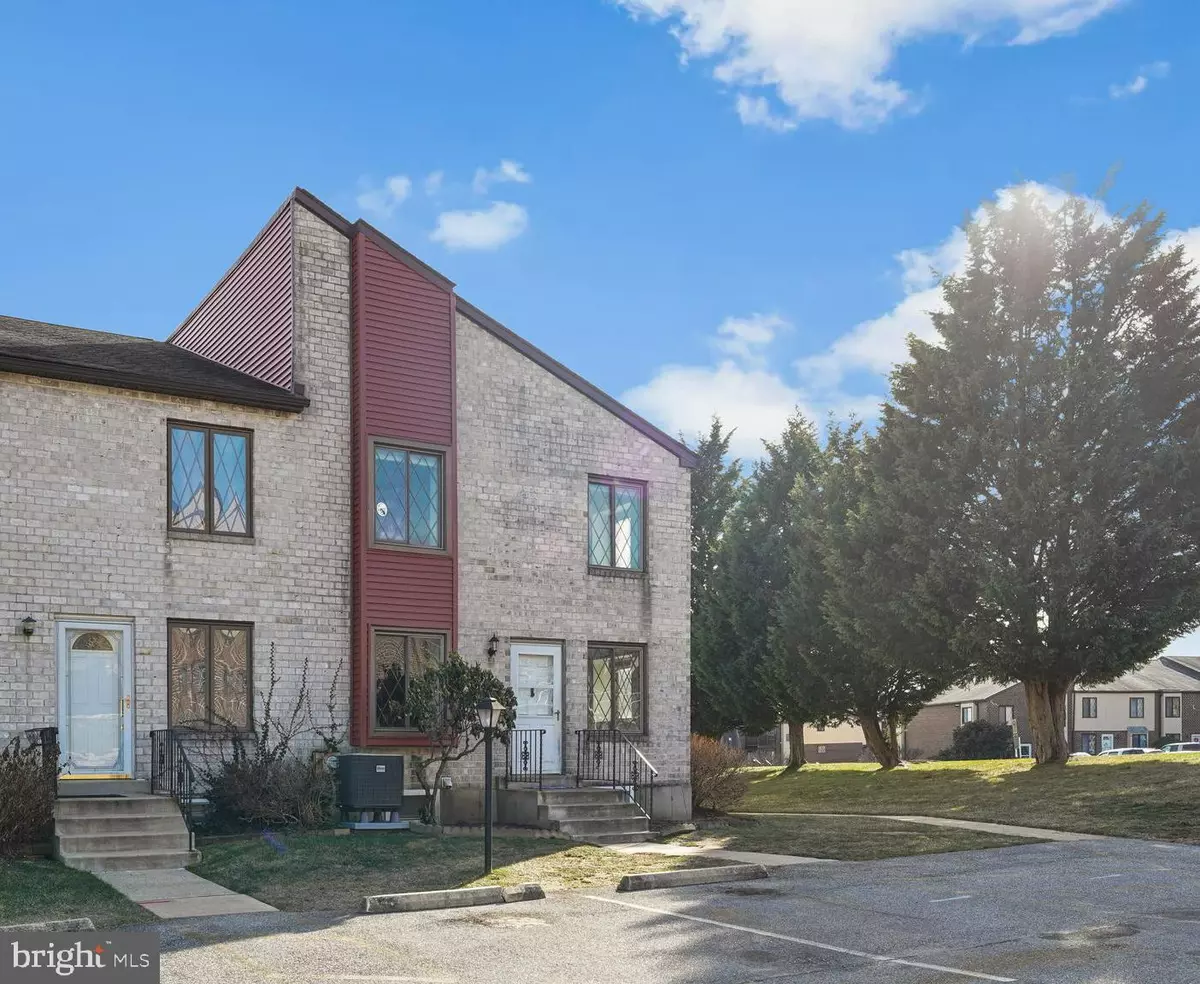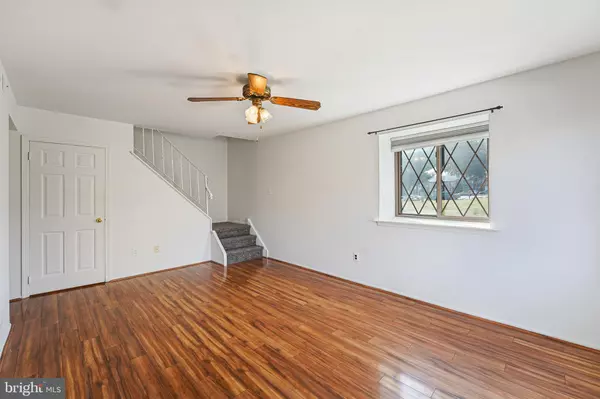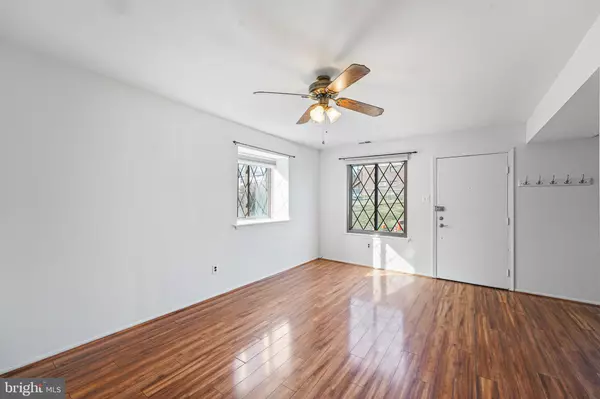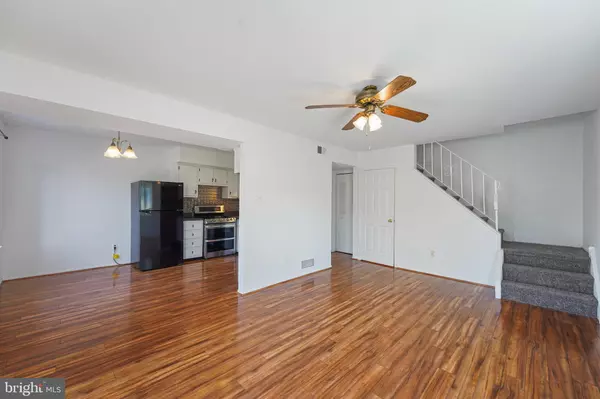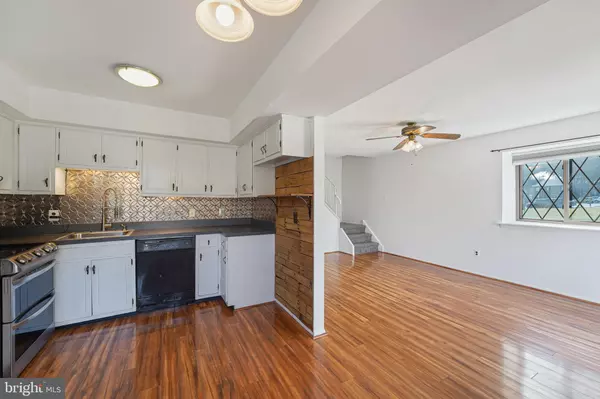$167,750
$158,000
6.2%For more information regarding the value of a property, please contact us for a free consultation.
2 Beds
2 Baths
1,824 SqFt
SOLD DATE : 02/28/2022
Key Details
Sold Price $167,750
Property Type Condo
Sub Type Condo/Co-op
Listing Status Sold
Purchase Type For Sale
Square Footage 1,824 sqft
Price per Sqft $91
Subdivision Hilltop
MLS Listing ID PADE2016654
Sold Date 02/28/22
Style Traditional
Bedrooms 2
Full Baths 1
Half Baths 1
Condo Fees $212/mo
HOA Y/N N
Abv Grd Liv Area 1,324
Originating Board BRIGHT
Year Built 1970
Annual Tax Amount $4,479
Tax Year 2021
Lot Dimensions 0.00 x 0.00
Property Description
Welcome to Hilltop!! This Bright and Spacious End Unit is in a Premium Location in the Community!!
Next to Open Space and Trees, Close to the Pool and Tennis Courts. Freshly Painted throughout and New Carpet in Upstairs and Lower Level. The Main Floor features Living Room with Two Large Windows with Deep Sills, Updated Kitchen with White Cabinetry, Stainless Back Splash with Brand New Refrigerator, Newer Stainless Range and Sink. Dining Area with Large Window and Window Seat. Powder Room and Main Floor Laundry. Second Floor: Primary Bedroom with Walk-In Closet and 2nd Closet, Additional Bedroom and Newer Hall Bath. Cozy Finished Lower Level for that in-home Office or Play Room and Separate Large Storage Area. NEW HVAC (2021)
This Community is surrounded with shopping and parks, 5 minutes to Media, 5 Minutes to Elwyn Train Station. Easy 95 & 476 Access, 30 minutes to Airport and 35 Minutes to downtown Philadelphia.
Location
State PA
County Delaware
Area Brookhaven Boro (10405)
Zoning RESIDENTIAL
Rooms
Other Rooms Living Room, Dining Room, Primary Bedroom, Bedroom 2, Kitchen, Family Room, Laundry, Storage Room, Primary Bathroom, Half Bath
Basement Poured Concrete
Interior
Interior Features Breakfast Area, Carpet, Ceiling Fan(s), Combination Kitchen/Dining, Kitchen - Eat-In, Bathroom - Tub Shower, Walk-in Closet(s)
Hot Water Electric
Heating Heat Pump(s)
Cooling Central A/C
Equipment Built-In Range, Dishwasher, Dryer - Electric, Extra Refrigerator/Freezer, Washer
Furnishings No
Fireplace N
Appliance Built-In Range, Dishwasher, Dryer - Electric, Extra Refrigerator/Freezer, Washer
Heat Source Electric
Laundry Main Floor
Exterior
Garage Spaces 2.0
Amenities Available Swimming Pool, Tot Lots/Playground
Water Access N
Roof Type Asphalt
Accessibility None
Total Parking Spaces 2
Garage N
Building
Lot Description Front Yard, SideYard(s), Level
Story 2
Foundation Concrete Perimeter
Sewer Public Sewer
Water Public
Architectural Style Traditional
Level or Stories 2
Additional Building Above Grade, Below Grade
New Construction N
Schools
Middle Schools Northley
High Schools Sun Valley
School District Penn-Delco
Others
Pets Allowed Y
HOA Fee Include Common Area Maintenance,Ext Bldg Maint,Lawn Maintenance,Pool(s),Sewer,Snow Removal,Trash
Senior Community No
Tax ID 05-00-00623-86
Ownership Condominium
Acceptable Financing Cash, Conventional, VA
Horse Property N
Listing Terms Cash, Conventional, VA
Financing Cash,Conventional,VA
Special Listing Condition Standard
Pets Allowed Cats OK, Dogs OK
Read Less Info
Want to know what your home might be worth? Contact us for a FREE valuation!

Our team is ready to help you sell your home for the highest possible price ASAP

Bought with Thomas Toole III • RE/MAX Main Line-West Chester
"My job is to find and attract mastery-based agents to the office, protect the culture, and make sure everyone is happy! "
14291 Park Meadow Drive Suite 500, Chantilly, VA, 20151

