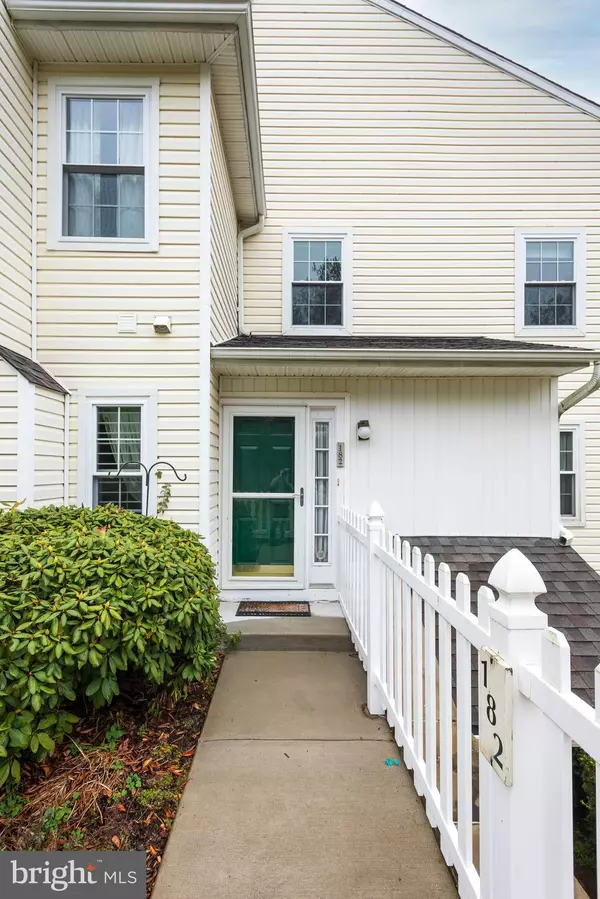$300,000
$300,000
For more information regarding the value of a property, please contact us for a free consultation.
2 Beds
3 Baths
1,464 SqFt
SOLD DATE : 03/04/2022
Key Details
Sold Price $300,000
Property Type Condo
Sub Type Condo/Co-op
Listing Status Sold
Purchase Type For Sale
Square Footage 1,464 sqft
Price per Sqft $204
Subdivision Darlington Woods
MLS Listing ID PADE2014850
Sold Date 03/04/22
Style Colonial
Bedrooms 2
Full Baths 2
Half Baths 1
Condo Fees $269/mo
HOA Y/N N
Abv Grd Liv Area 1,464
Originating Board BRIGHT
Year Built 1993
Annual Tax Amount $4,740
Tax Year 2021
Lot Dimensions 0.00 x 0.00
Property Description
Location, location, location! Welcome to 182 Kingswood Court in Darlington Woods. If you're looking for townhouse living and desire a bit of privacy, this is it! This 2 bedroom and 2 1/2 bath end unit (Ithan model) boasts a prime location in the development which backs to wooded and significant open spaces. Enter the foyer with large closet for coats/storage and pergo flooring which leads into an inviting living room with hardwood flooring and gas log fireplace providing a cozy and warm atmospheres for the upcoming winter months. The kitchen features a peninsula with granite counter for meal preparation or as a dry bar with storage, range with built-in microwave above and dishwasher. Lots of cabinets and counter spaces. The formal dining room has hardwood flooring with slider to elevated deck and storage closet. The views from the deck of the woods and open space provide peace and tranquility. The first floor also features a powder room, pantry and utility closet. The stair case leads you to the second floor which features a spacious primary suite with full bath and walk-in closet; a 2nd bedroom, full hall bath with tub and linen closet, washer and dryer located on the second floor for your convenience. Centrally located to Media, West Chester, Philadelphia, Wilmington, DE and to major highway routes including Route #1, #202, #I-476, #I-95, etc. Conveniently located to shopping, transportation, medical facilities, etc. Hurry! This opportunity won't last long.
Location
State PA
County Delaware
Area Chester Heights Boro (10406)
Zoning RES
Rooms
Other Rooms Living Room, Dining Room, Bedroom 2, Kitchen, Bedroom 1, Bathroom 1, Bathroom 2
Interior
Interior Features Walk-in Closet(s)
Hot Water Natural Gas
Heating Forced Air
Cooling Central A/C
Fireplaces Number 1
Fireplaces Type Gas/Propane, Mantel(s)
Equipment Built-In Microwave, Dishwasher, Dryer, Oven/Range - Electric, Refrigerator, Washer
Fireplace Y
Appliance Built-In Microwave, Dishwasher, Dryer, Oven/Range - Electric, Refrigerator, Washer
Heat Source Natural Gas
Laundry Upper Floor
Exterior
Exterior Feature Deck(s)
Garage Spaces 2.0
Utilities Available Under Ground
Amenities Available Pool - Outdoor
Water Access N
Roof Type Shingle
Accessibility None
Porch Deck(s)
Total Parking Spaces 2
Garage N
Building
Lot Description Backs - Open Common Area
Story 2
Foundation Slab
Sewer Public Sewer
Water Public
Architectural Style Colonial
Level or Stories 2
Additional Building Above Grade, Below Grade
Structure Type Dry Wall
New Construction N
Schools
High Schools Garnet Valley
School District Garnet Valley
Others
Pets Allowed Y
HOA Fee Include Ext Bldg Maint,Lawn Maintenance,Snow Removal
Senior Community No
Tax ID 06-00-00026-64
Ownership Condominium
Acceptable Financing Cash, Conventional
Listing Terms Cash, Conventional
Financing Cash,Conventional
Special Listing Condition Standard
Pets Allowed Size/Weight Restriction, Number Limit
Read Less Info
Want to know what your home might be worth? Contact us for a FREE valuation!

Our team is ready to help you sell your home for the highest possible price ASAP

Bought with Robert B. Ostapowicz • BHHS Fox&Roach-Newtown Square
"My job is to find and attract mastery-based agents to the office, protect the culture, and make sure everyone is happy! "
14291 Park Meadow Drive Suite 500, Chantilly, VA, 20151






