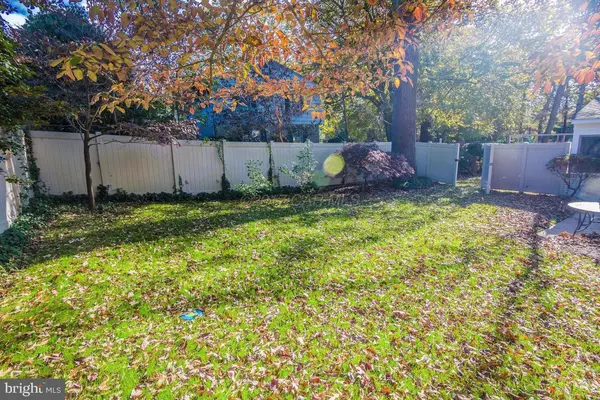$245,000
$254,900
3.9%For more information regarding the value of a property, please contact us for a free consultation.
4 Beds
4 Baths
2,376 SqFt
SOLD DATE : 02/08/2018
Key Details
Sold Price $245,000
Property Type Single Family Home
Sub Type Detached
Listing Status Sold
Purchase Type For Sale
Square Footage 2,376 sqft
Price per Sqft $103
Subdivision Hunting Park
MLS Listing ID 1000519110
Sold Date 02/08/18
Style Colonial
Bedrooms 4
Full Baths 2
Half Baths 2
HOA Y/N N
Abv Grd Liv Area 2,376
Originating Board CAR
Year Built 1963
Lot Size 0.280 Acres
Acres 0.28
Lot Dimensions 108'x92'x86'x116'
Property Description
Charming Hunting Park traditional home 2,300 sq ft with Four Bedrooms. Many upgrades including hardwood floors, newer roof, and high efficiency heating system. Natural light abounds throughout home with lots of windows. Perfect for entertaining are the formal living room, family room with wood burning fireplace, and formal dining room. Large eat in kitchen connects to a three season room with pellet stove. The second floor features four bedrooms including master bedroom with master bathroom. Exterior items include front covered porch, paved driveways, attached two car garage, large back yard with privacy fencing and patio area. Conveniently located to Peninsula Regional Medical Center, Salisbury University and just thirty minutes to Ocean City Beaches and Wallops Island just to name a few.
Location
State MD
County Wicomico
Area Wicomico Southwest (23-03)
Rooms
Other Rooms Living Room, Dining Room, Primary Bedroom, Bedroom 2, Bedroom 3, Bedroom 4, Kitchen, Family Room, Sun/Florida Room
Interior
Interior Features Ceiling Fan(s), Chair Railings, Crown Moldings, Wood Stove
Hot Water Electric
Heating Other, Baseboard
Cooling Central A/C
Fireplaces Number 1
Fireplaces Type Wood, Screen
Equipment Dishwasher, Dryer, Microwave, Oven/Range - Electric, Oven - Wall, Washer
Furnishings No
Fireplace Y
Window Features Screens,Storm
Appliance Dishwasher, Dryer, Microwave, Oven/Range - Electric, Oven - Wall, Washer
Exterior
Exterior Feature Porch(es)
Parking Features Garage Door Opener
Garage Spaces 2.0
Water Access N
Roof Type Architectural Shingle
Porch Porch(es)
Road Frontage Public
Garage Y
Building
Lot Description Corner
Story 2
Foundation Block, Crawl Space
Sewer Public Sewer
Water Public
Architectural Style Colonial
Level or Stories 2
Additional Building Above Grade
New Construction N
Schools
Elementary Schools Pinehurst
Middle Schools Bennett
High Schools James M. Bennett
School District Wicomico County Public Schools
Others
Tax ID 007039
Ownership Fee Simple
SqFt Source Estimated
Acceptable Financing Conventional, Other, VA
Listing Terms Conventional, Other, VA
Financing Conventional,Other,VA
Read Less Info
Want to know what your home might be worth? Contact us for a FREE valuation!

Our team is ready to help you sell your home for the highest possible price ASAP

Bought with Lisa Spicer • ERA Martin Associates
"My job is to find and attract mastery-based agents to the office, protect the culture, and make sure everyone is happy! "
14291 Park Meadow Drive Suite 500, Chantilly, VA, 20151






