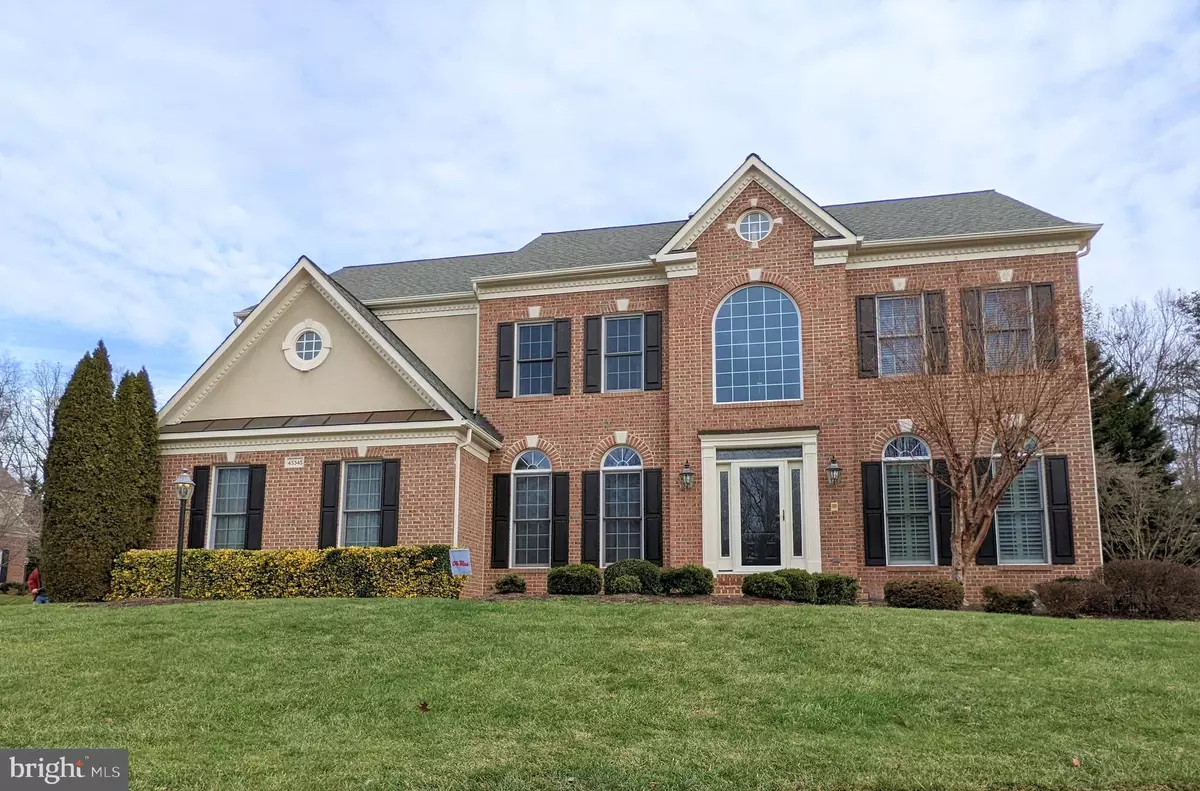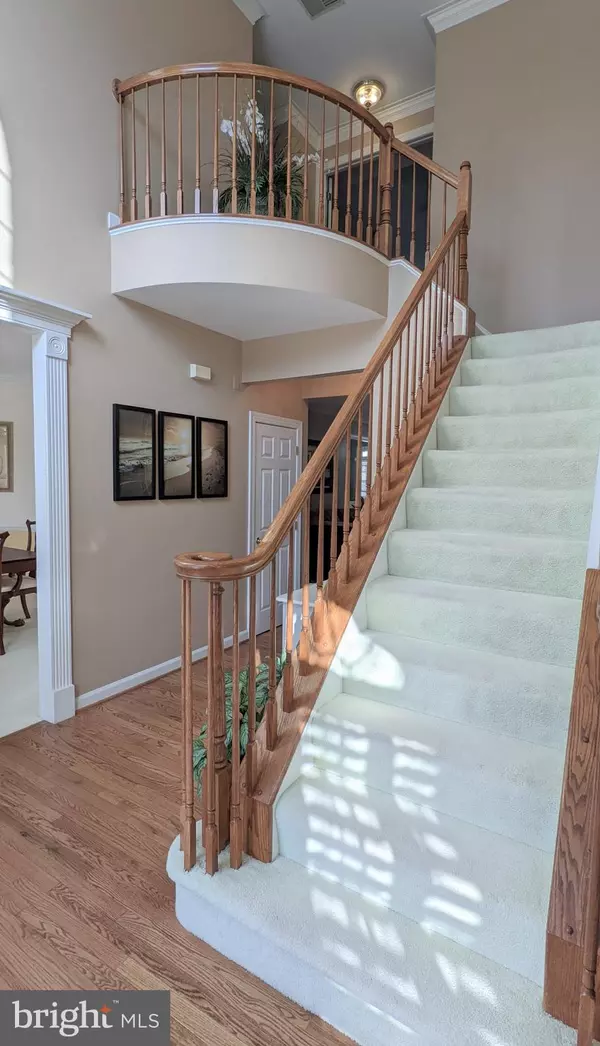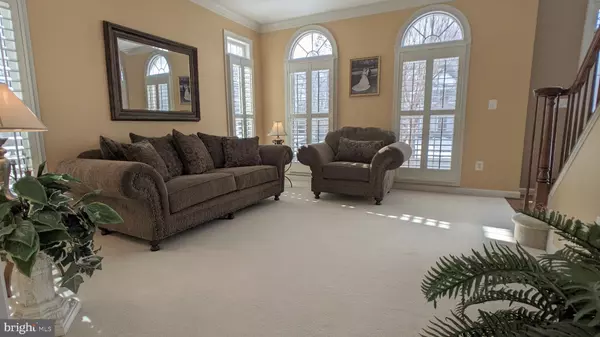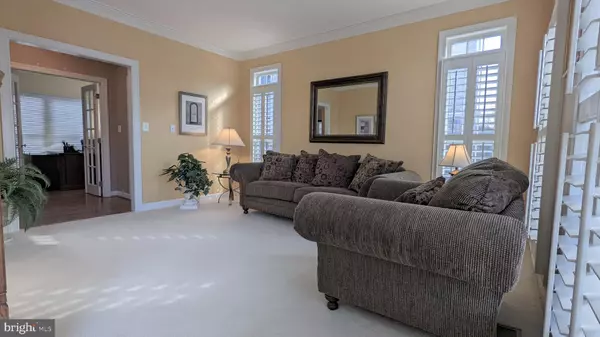$1,020,000
$975,000
4.6%For more information regarding the value of a property, please contact us for a free consultation.
4 Beds
5 Baths
5,122 SqFt
SOLD DATE : 02/24/2022
Key Details
Sold Price $1,020,000
Property Type Single Family Home
Sub Type Detached
Listing Status Sold
Purchase Type For Sale
Square Footage 5,122 sqft
Price per Sqft $199
Subdivision South Riding
MLS Listing ID VALO2016698
Sold Date 02/24/22
Style Colonial
Bedrooms 4
Full Baths 4
Half Baths 1
HOA Fees $86/mo
HOA Y/N Y
Abv Grd Liv Area 3,786
Originating Board BRIGHT
Year Built 2000
Annual Tax Amount $7,708
Tax Year 2021
Lot Size 0.310 Acres
Acres 0.31
Property Description
What a wonderfully elegant and spacious home! This one is built for entertaining, and the more the merrier! Or--just enjoy all the space to let your household spread out and find their own quiet nook. Special spaces in this home include the private main level office with a wall of built-in bookcases and windows on two sides. The extra-large sunroom is bathed in light. A special room within the primary bedroom suite is currently used as an exercise space but could also become a quiet reading nook or even a nursery. ****** It's hard to find a home as well-maintained as this one. The owners have also made some special additions: the built-in bookcases, an underground lawn sprinkler system, and a beautiful custom-designed maple wood wet bar. ****** The flow of this home creates an atmosphere that lends itself both to entertaining as well as to spending a quiet evening at home. The main level has traditional living and dining rooms, a large family room with a gas fireplace and new carpeting, an expansive kitchen with space to eat that adjoins the elegant sunroom bump-out. Also on this level is the private office space. A convenient back staircase leads from the kitchen to the bedrooms on the upper level. ****** Upstairs are four bedrooms and three full baths. The primary bedroom suite splits the sleeping space apart from the closets, bathroom, and separate sitting room. Down the hall is the "princess" suite with its own en-suite bath. The other two bedrooms on this level share a "Jack'n'Jill" bathroom. The laundry room is very conveniently located on this bedroom level, just along the hall by the linen closet. ****** Come all the way downstairs to the lower level and you'll find an entertainer's paradise. Set up now as a sports lover's dream, this is where you'll find the custom wet bar, billiards table, huge rec-room, a separate game or crafts room, and another bonus room that's perfect for a library or even a guest space. Just across from this bonus room is another full bath. Double doors exit from the basement up an extra wide stairway to the fenced backyard and deck. The grass gets watered by an underground sprinkler system! ****** Come see this great home and perhaps make it your own!
Location
State VA
County Loudoun
Zoning 05
Rooms
Other Rooms Recreation Room, Bonus Room
Basement Daylight, Partial, Fully Finished, Improved, Rear Entrance, Walkout Stairs
Interior
Interior Features Attic, Bar, Breakfast Area, Built-Ins, Carpet, Ceiling Fan(s), Chair Railings, Butlers Pantry, Crown Moldings, Family Room Off Kitchen, Formal/Separate Dining Room, Kitchen - Gourmet, Kitchen - Island, Pantry, Primary Bath(s), Walk-in Closet(s), WhirlPool/HotTub, Window Treatments, Wood Floors
Hot Water Natural Gas
Heating Forced Air
Cooling Central A/C
Flooring Carpet, Hardwood
Fireplaces Number 1
Fireplaces Type Brick, Gas/Propane
Equipment Cooktop, Dishwasher, Disposal, Dryer, Freezer, Microwave, Refrigerator, Stainless Steel Appliances, Washer - Front Loading, Water Heater, Oven - Double
Fireplace Y
Window Features Double Pane,Transom
Appliance Cooktop, Dishwasher, Disposal, Dryer, Freezer, Microwave, Refrigerator, Stainless Steel Appliances, Washer - Front Loading, Water Heater, Oven - Double
Heat Source Natural Gas
Laundry Upper Floor, Dryer In Unit, Washer In Unit
Exterior
Exterior Feature Deck(s)
Parking Features Garage - Side Entry, Garage Door Opener
Garage Spaces 4.0
Fence Rear, Wood
Amenities Available Basketball Courts, Common Grounds, Community Center, Golf Club, Jog/Walk Path, Pool - Outdoor, Tennis Courts, Tot Lots/Playground
Water Access N
Roof Type Asphalt
Accessibility None
Porch Deck(s)
Road Frontage Public
Attached Garage 2
Total Parking Spaces 4
Garage Y
Building
Story 3
Foundation Concrete Perimeter
Sewer Public Sewer
Water Public
Architectural Style Colonial
Level or Stories 3
Additional Building Above Grade, Below Grade
Structure Type Dry Wall
New Construction N
Schools
Elementary Schools Little River
High Schools Freedom
School District Loudoun County Public Schools
Others
HOA Fee Include Common Area Maintenance,Management,Pool(s),Snow Removal
Senior Community No
Tax ID 130285074000
Ownership Fee Simple
SqFt Source Assessor
Special Listing Condition Standard
Read Less Info
Want to know what your home might be worth? Contact us for a FREE valuation!

Our team is ready to help you sell your home for the highest possible price ASAP

Bought with Tanya R Johnson • Keller Williams Realty

"My job is to find and attract mastery-based agents to the office, protect the culture, and make sure everyone is happy! "
14291 Park Meadow Drive Suite 500, Chantilly, VA, 20151






