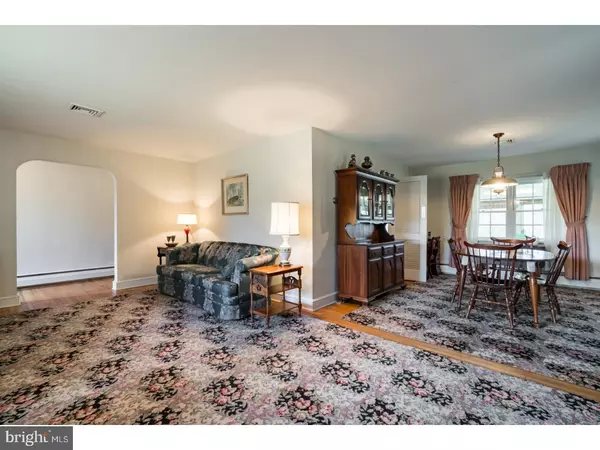$350,000
$350,000
For more information regarding the value of a property, please contact us for a free consultation.
4 Beds
2 Baths
1,592 SqFt
SOLD DATE : 06/12/2018
Key Details
Sold Price $350,000
Property Type Single Family Home
Sub Type Detached
Listing Status Sold
Purchase Type For Sale
Square Footage 1,592 sqft
Price per Sqft $219
Subdivision None Available
MLS Listing ID 1000202572
Sold Date 06/12/18
Style Ranch/Rambler
Bedrooms 4
Full Baths 2
HOA Y/N N
Abv Grd Liv Area 1,592
Originating Board TREND
Year Built 1958
Annual Tax Amount $3,697
Tax Year 2018
Lot Size 0.857 Acres
Acres 0.86
Property Description
The first thing to catch your eye will be the picture perfect curb appeal of this absolutely charming home. A spacious front lawn and distinctive stepped retaining wall will draw you in. Imagine the possibilities for outdoor enjoyment with over of an acre edged by mature trees on 3 sides! Inside, this home is full of love and character. It starts in the living room which features an arched doorway, brick fireplace, and if you like the look of shiplap, you'll love the accent wall with wide plank wood paneling. There is beautiful hardwood flooring throughout, and the floorplan flows nicely with the living room opening right up into the dining area, creating a bright open feel. The whole space enjoys lots of natural light and is extremely versatile. The eat-in kitchen offers just as much character with a brick backsplash and a back door that leads directly to an amazing screened-in porch. Enjoy your morning coffee in this delightfully serene setting overlooking your backyard. This spacious porch will quickly become a favorite spot for entertaining friends and family, or for quiet relaxation. Each of the four bedrooms is delightfully welcoming with the master bedroom enjoying an en suite bath. Head downstairs to discover a beautifully flexible finished space with direct access to the garage. This space would make a great home office, den, rec room or more. A brick accent wall, pine paneling and natural trim create a compelling room with a wonderfully vintage twist. Situated in a serene, picturesque neighborhood just outside of the Borough, you'll enjoy the best of both worlds ? a neighborhood feel with easy access to West Chester's dining and recreation scene. 921 Springwood Dr is calling your name! Inquire today!
Location
State PA
County Chester
Area East Bradford Twp (10351)
Zoning R3
Rooms
Other Rooms Living Room, Dining Room, Primary Bedroom, Bedroom 2, Bedroom 3, Kitchen, Bedroom 1
Basement Partial
Interior
Interior Features Kitchen - Eat-In
Hot Water Electric
Heating Oil, Hot Water
Cooling Central A/C
Flooring Wood
Fireplaces Number 1
Fireplace Y
Heat Source Oil
Laundry Basement
Exterior
Garage Spaces 5.0
Pool In Ground
Water Access N
Accessibility None
Total Parking Spaces 5
Garage N
Building
Story 1
Sewer On Site Septic
Water Well
Architectural Style Ranch/Rambler
Level or Stories 1
Additional Building Above Grade
New Construction N
Schools
School District West Chester Area
Others
Senior Community No
Tax ID 51-07 -0061
Ownership Fee Simple
Read Less Info
Want to know what your home might be worth? Contact us for a FREE valuation!

Our team is ready to help you sell your home for the highest possible price ASAP

Bought with Michael P Ciunci • KW Greater West Chester

"My job is to find and attract mastery-based agents to the office, protect the culture, and make sure everyone is happy! "
14291 Park Meadow Drive Suite 500, Chantilly, VA, 20151






