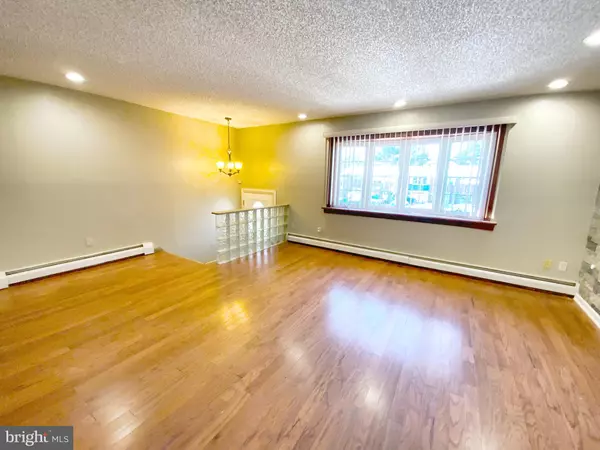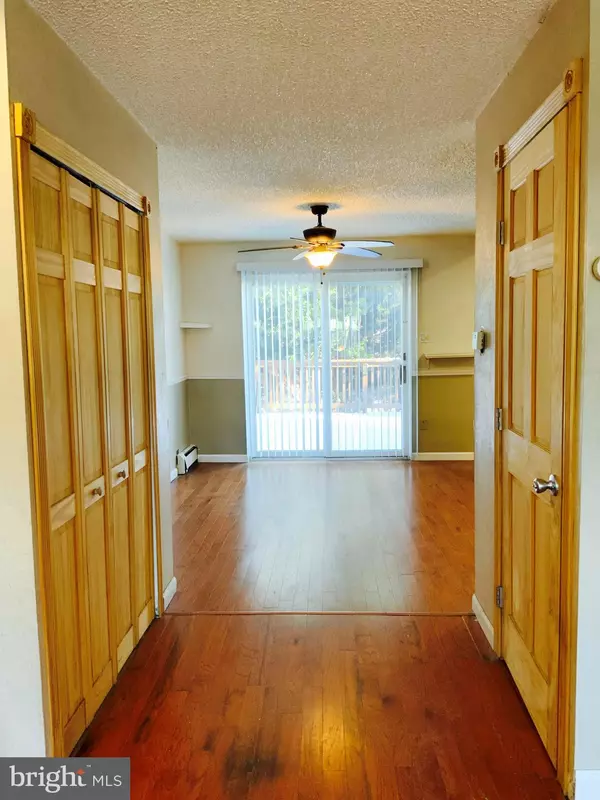$290,000
$290,000
For more information regarding the value of a property, please contact us for a free consultation.
3 Beds
2 Baths
1,360 SqFt
SOLD DATE : 02/18/2022
Key Details
Sold Price $290,000
Property Type Single Family Home
Sub Type Twin/Semi-Detached
Listing Status Sold
Purchase Type For Sale
Square Footage 1,360 sqft
Price per Sqft $213
Subdivision Eastwick
MLS Listing ID PAPH2066182
Sold Date 02/18/22
Style Traditional
Bedrooms 3
Full Baths 1
Half Baths 1
HOA Y/N N
Abv Grd Liv Area 1,360
Originating Board BRIGHT
Year Built 1965
Annual Tax Amount $2,136
Tax Year 2021
Lot Size 3,138 Sqft
Acres 0.07
Lot Dimensions 34.87 x 90.00
Property Description
Wow! Amazing newly updated home in Eastwick, Philadelphia. Fantastic attention to detail was given during the upgrading of this property. This home is situated on the corner of a quite cul de sac street and the exterior is beautiful with an oversized yard, beautiful landscaping, privacy fence and a custom rear deck. The home has high effiency windows and doors including a beautiful front bay window, including additional features such as; central air, newly updated kitchen, bathrooms, and a finished basement. The first floor has an open floor plan and a custom eat in kitchen. There are sliding glass doors in the dining room leading to a spacious deck which will be great for grilling or relaxing in your own paradise. The second floor has three spacious bedrooms with custom lighting and plenty of closets. The lower level includes a beautifully finished basement, two outside entrances, a wash room and a powder room.
Location
State PA
County Philadelphia
Area 19153 (19153)
Zoning RM1
Rooms
Basement Fully Finished
Interior
Hot Water Natural Gas
Heating Forced Air
Cooling Central A/C
Fireplace N
Heat Source Natural Gas
Exterior
Water Access N
Accessibility None
Garage N
Building
Story 2
Foundation Brick/Mortar
Sewer Public Sewer
Water Public
Architectural Style Traditional
Level or Stories 2
Additional Building Above Grade, Below Grade
New Construction N
Schools
School District The School District Of Philadelphia
Others
Senior Community No
Tax ID 406666300
Ownership Fee Simple
SqFt Source Assessor
Special Listing Condition Standard
Read Less Info
Want to know what your home might be worth? Contact us for a FREE valuation!

Our team is ready to help you sell your home for the highest possible price ASAP

Bought with Kevin Le • Realty Mark Associates-CC
"My job is to find and attract mastery-based agents to the office, protect the culture, and make sure everyone is happy! "
14291 Park Meadow Drive Suite 500, Chantilly, VA, 20151






