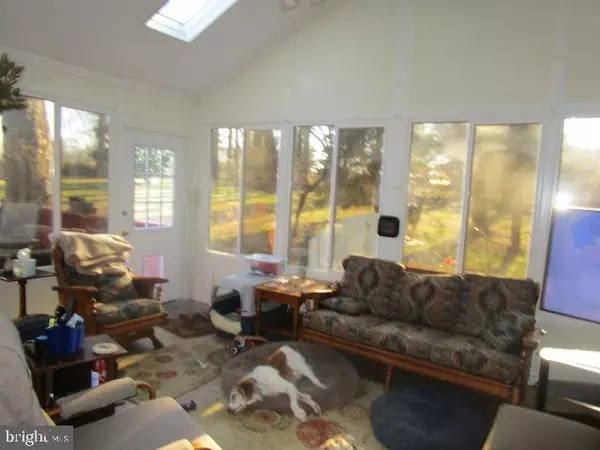$260,000
$260,000
For more information regarding the value of a property, please contact us for a free consultation.
4 Beds
3 Baths
1,752 SqFt
SOLD DATE : 02/15/2022
Key Details
Sold Price $260,000
Property Type Single Family Home
Sub Type Detached
Listing Status Sold
Purchase Type For Sale
Square Footage 1,752 sqft
Price per Sqft $148
MLS Listing ID MDCC2003376
Sold Date 02/15/22
Style Ranch/Rambler
Bedrooms 4
Full Baths 2
Half Baths 1
HOA Y/N N
Abv Grd Liv Area 1,352
Originating Board BRIGHT
Year Built 1970
Annual Tax Amount $2,019
Tax Year 2021
Lot Size 1.000 Acres
Acres 1.0
Property Description
Beautiful Country Setting, Backs to Farmland, Adorable Koi Pond, Enhanced Accessibility with Ramp in Rear of Home and Chair Lift to the Basement. Whole House Generator, Large Machine Shed and Two Additional Storage Sheds, Steel Frame Carport, Metal Roof, Recently Updated Appliances, A/C, Well Pump & Water Conditioner. GLA differs from public record as the Sun Room was Finished and is now included to give you 1,352 square feet of Living Area Above Grade! The Laundry room is in the basement along with other finished areas and a Full Bathroom.
Location
State MD
County Cecil
Zoning RR
Rooms
Other Rooms Living Room, Dining Room, Bedroom 2, Bedroom 3, Kitchen, Bedroom 1, Sun/Florida Room, Laundry, Additional Bedroom
Basement Full, Partially Finished
Main Level Bedrooms 3
Interior
Hot Water Electric
Heating Forced Air
Cooling Central A/C
Fireplaces Number 1
Fireplaces Type Gas/Propane
Fireplace Y
Heat Source Oil
Laundry Basement
Exterior
Garage Spaces 5.0
Water Access N
Roof Type Metal
Accessibility Ramp - Main Level, Chairlift
Total Parking Spaces 5
Garage N
Building
Story 1
Foundation Concrete Perimeter
Sewer Gravity Sept Fld
Water Well
Architectural Style Ranch/Rambler
Level or Stories 1
Additional Building Above Grade, Below Grade
New Construction N
Schools
Elementary Schools Bay View
Middle Schools North East
High Schools North East
School District Cecil County Public Schools
Others
Senior Community No
Tax ID 0805027578
Ownership Fee Simple
SqFt Source Assessor
Acceptable Financing FHA, USDA, VA, Conventional
Listing Terms FHA, USDA, VA, Conventional
Financing FHA,USDA,VA,Conventional
Special Listing Condition Standard
Read Less Info
Want to know what your home might be worth? Contact us for a FREE valuation!

Our team is ready to help you sell your home for the highest possible price ASAP

Bought with Kimberly Murray • Integrity Real Estate
"My job is to find and attract mastery-based agents to the office, protect the culture, and make sure everyone is happy! "
14291 Park Meadow Drive Suite 500, Chantilly, VA, 20151






