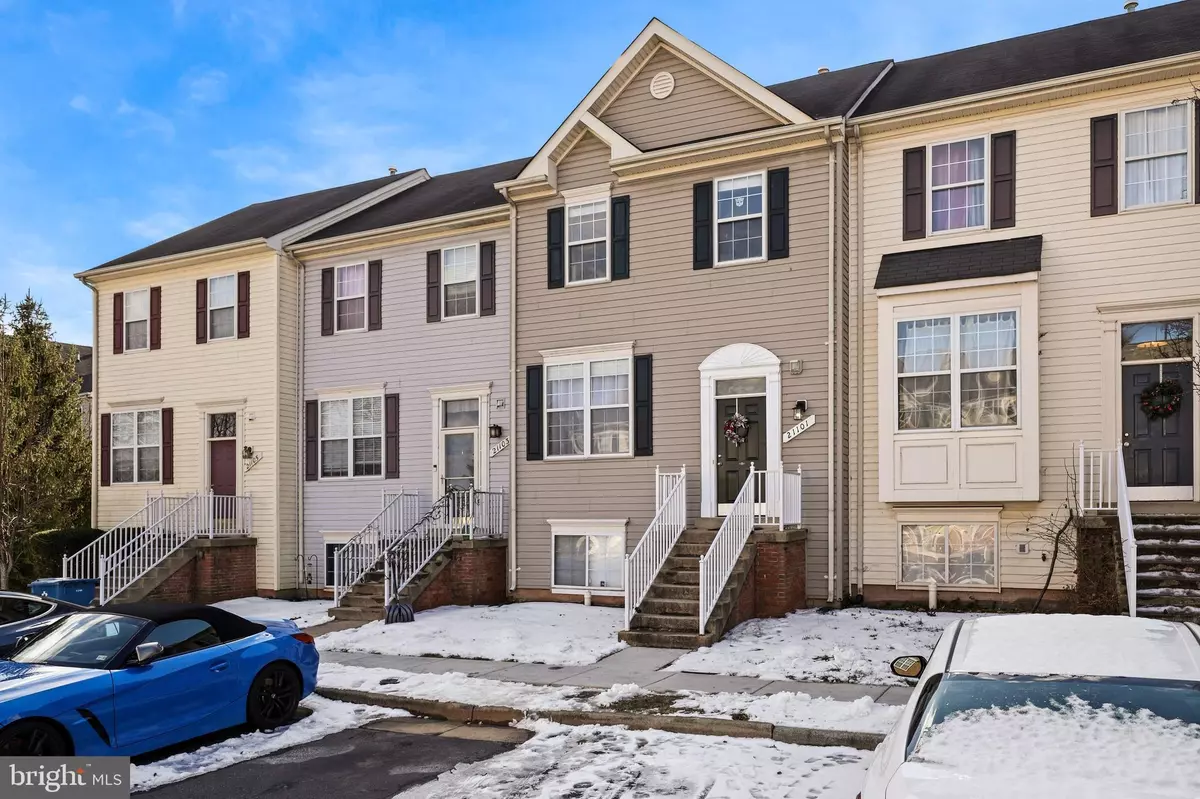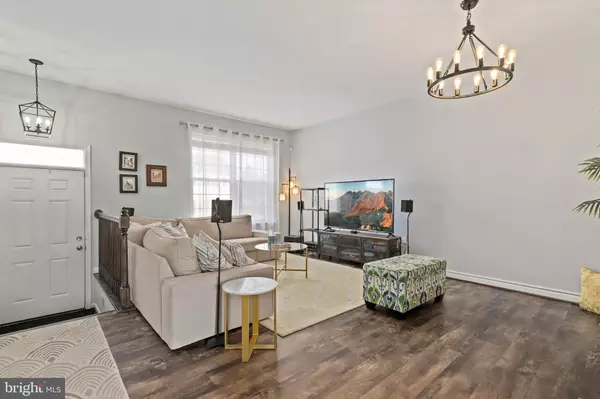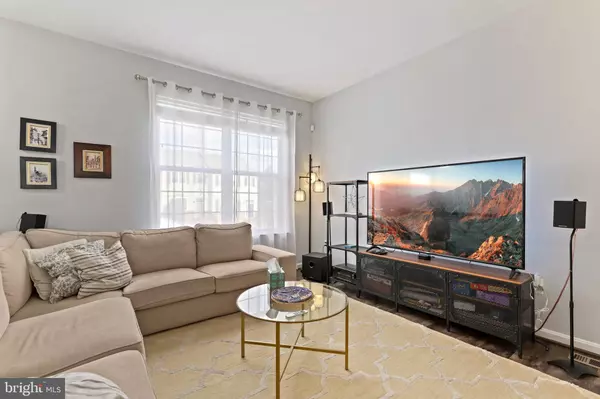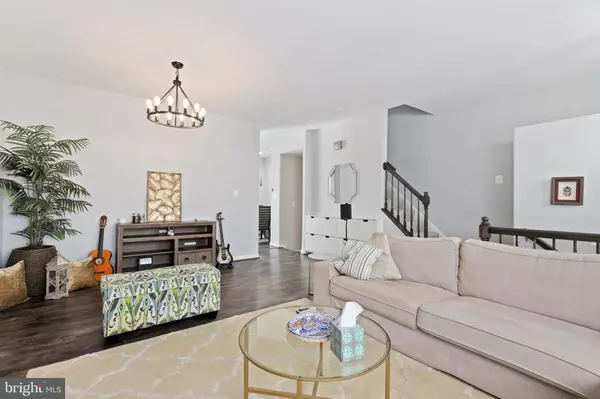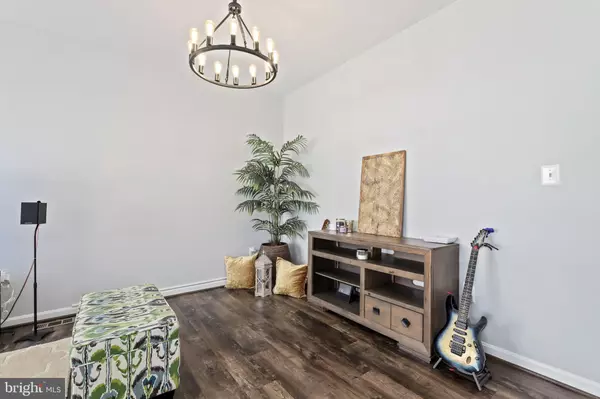$552,500
$532,900
3.7%For more information regarding the value of a property, please contact us for a free consultation.
4 Beds
4 Baths
2,224 SqFt
SOLD DATE : 02/15/2022
Key Details
Sold Price $552,500
Property Type Townhouse
Sub Type Interior Row/Townhouse
Listing Status Sold
Purchase Type For Sale
Square Footage 2,224 sqft
Price per Sqft $248
Subdivision Ashburn Village
MLS Listing ID VALO2016202
Sold Date 02/15/22
Style Colonial
Bedrooms 4
Full Baths 3
Half Baths 1
HOA Fees $116/mo
HOA Y/N Y
Abv Grd Liv Area 1,496
Originating Board BRIGHT
Year Built 2000
Annual Tax Amount $4,409
Tax Year 2021
Lot Size 1,742 Sqft
Acres 0.04
Property Description
Don't walk, run! Showings are booking fast! This gorgeous townhouse located in sought after Ashburn Village will NOT last long. The sun-lit filled main level boasts a large living /dining area combined and a beautiful kitchen with granite countertops, backsplash, breakfast island/bar and stainless steel appliances, But it's the newly expanded deck with its year-round lake-views that really make this home a gem. The walk-out basement with its rec-room, bedroom and new full bath also offers buyers a great space for guests, roommates and/or a potential in-law suite. Water Heater (2017), AC (2019) and Furnace and Humidifier (2020). Close to Ashburn Villages shops and restaurants. ***All Offers will be presented to sellers as they are received. A deadline for Monday will most likely be set; however, sellers reserve the right to ratify a contract before Monday.
Location
State VA
County Loudoun
Zoning 04
Rooms
Basement Fully Finished, Walkout Level
Interior
Interior Features Ceiling Fan(s)
Hot Water Natural Gas
Heating Forced Air
Cooling Ceiling Fan(s), Central A/C
Fireplaces Number 1
Equipment Built-In Microwave, Dryer, Washer, Dishwasher, Disposal, Humidifier, Refrigerator, Icemaker, Stove
Appliance Built-In Microwave, Dryer, Washer, Dishwasher, Disposal, Humidifier, Refrigerator, Icemaker, Stove
Heat Source Natural Gas
Laundry Washer In Unit, Dryer In Unit
Exterior
Exterior Feature Deck(s)
Garage Spaces 2.0
Parking On Site 2
Amenities Available Basketball Courts, Club House, Fitness Center, Swimming Pool, Tennis Courts, Tot Lots/Playground, Bike Trail, Common Grounds, Community Center, Jog/Walk Path, Pool - Indoor, Pool - Outdoor, Pool Mem Avail, Water/Lake Privileges
Water Access N
Accessibility None
Porch Deck(s)
Total Parking Spaces 2
Garage N
Building
Story 3
Foundation Concrete Perimeter
Sewer Public Sewer
Water Public
Architectural Style Colonial
Level or Stories 3
Additional Building Above Grade, Below Grade
New Construction N
Schools
Elementary Schools Dominion Trail
Middle Schools Farmwell Station
High Schools Broad Run
School District Loudoun County Public Schools
Others
HOA Fee Include Snow Removal,Common Area Maintenance,Trash
Senior Community No
Tax ID 086202912000
Ownership Fee Simple
SqFt Source Assessor
Special Listing Condition Standard
Read Less Info
Want to know what your home might be worth? Contact us for a FREE valuation!

Our team is ready to help you sell your home for the highest possible price ASAP

Bought with Kareem Yousef • KW Metro Center
"My job is to find and attract mastery-based agents to the office, protect the culture, and make sure everyone is happy! "
14291 Park Meadow Drive Suite 500, Chantilly, VA, 20151

