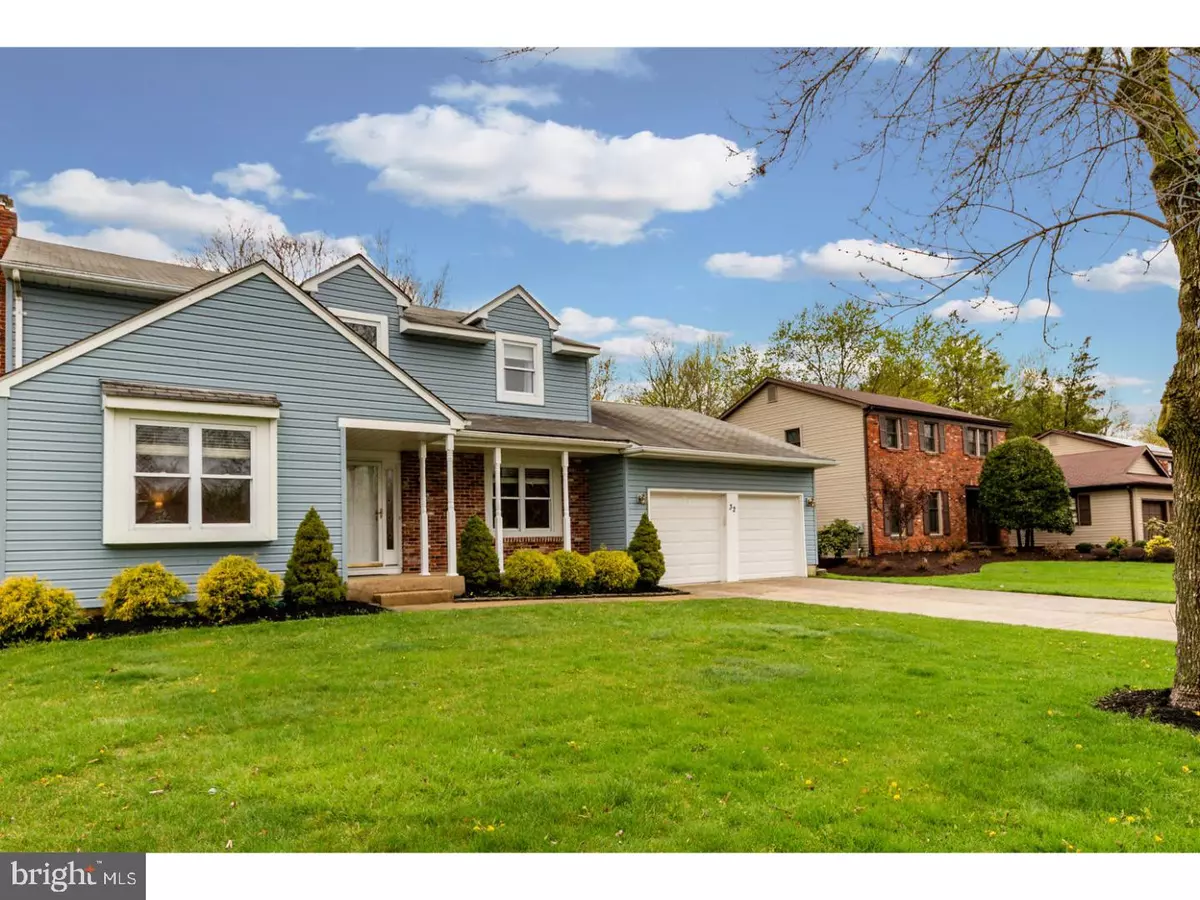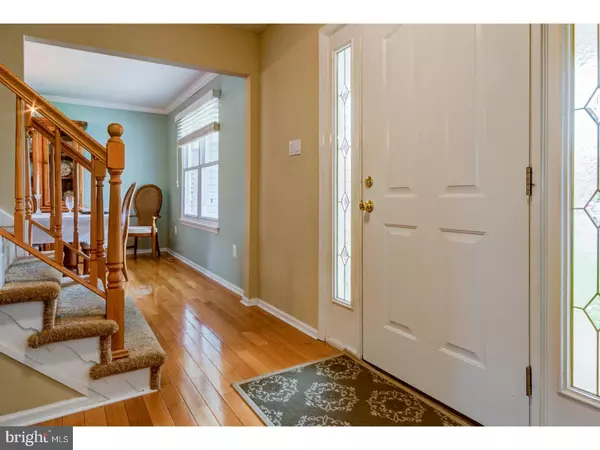$345,000
$325,000
6.2%For more information regarding the value of a property, please contact us for a free consultation.
4 Beds
3 Baths
2,250 SqFt
SOLD DATE : 06/11/2018
Key Details
Sold Price $345,000
Property Type Single Family Home
Sub Type Detached
Listing Status Sold
Purchase Type For Sale
Square Footage 2,250 sqft
Price per Sqft $153
Subdivision Eastwood
MLS Listing ID 1000452688
Sold Date 06/11/18
Style Colonial
Bedrooms 4
Full Baths 2
Half Baths 1
HOA Y/N N
Abv Grd Liv Area 2,250
Originating Board TREND
Year Built 1979
Annual Tax Amount $10,375
Tax Year 2017
Lot Size 0.336 Acres
Acres 0.34
Lot Dimensions 80X183
Property Description
Welcome to pristine in Point of Woods in sought after Cherry Hill. This 4 bedroom, 2.5 bath home boasts many great features, including hardwood floors, a renovated kitchen, comfortable screened-in patio, a large back yard and a finished basement. Step inside to discover a center hall flanked by the formal living room to the left and dining room to the right. The hardwood floor in the foyer continues into the dining room and throughout the kitchen. Granite counters, upgraded cabinetry, peninsula with storage on both sides, stainless steel appliances and a breakfast area are some of the updated finishes and features you'll enjoy in this user-friendly kitchen. The adjacent family room with beamed ceiling boasts a brick raised hearth fireplace and glass doors to the screened-in porch. Picture yourself enjoying the summer months with no mosquitos where you can also watch what's going on the fenced yard. Upstairs you'll discover a roomy master suite with walk-in closet and en-suite bath. Three more bedrooms with ample closet space and a large hall bathroom complete the upper level. The basement has a finished side for more living space and a storage area. You'll save with eco-friendly replacement windows and more in this home. Located near shopping, great restaurants, commuter routes, AND Cherry Hill East High School. Book your tour today so that you'll be able to call this one "Home."
Location
State NJ
County Camden
Area Cherry Hill Twp (20409)
Zoning RES
Direction Northeast
Rooms
Other Rooms Living Room, Dining Room, Primary Bedroom, Bedroom 2, Bedroom 3, Kitchen, Family Room, Bedroom 1, Laundry, Other
Basement Full, Drainage System, Fully Finished
Interior
Interior Features Primary Bath(s), Kitchen - Island, Butlers Pantry, Ceiling Fan(s), Stall Shower, Dining Area
Hot Water Natural Gas
Heating Gas, Forced Air, Energy Star Heating System, Programmable Thermostat
Cooling Central A/C
Flooring Wood, Fully Carpeted, Tile/Brick
Fireplaces Number 1
Fireplaces Type Brick
Equipment Oven - Self Cleaning, Dishwasher, Disposal, Energy Efficient Appliances, Built-In Microwave
Fireplace Y
Window Features Bay/Bow,Energy Efficient,Replacement
Appliance Oven - Self Cleaning, Dishwasher, Disposal, Energy Efficient Appliances, Built-In Microwave
Heat Source Natural Gas
Laundry Main Floor
Exterior
Exterior Feature Patio(s), Porch(es)
Parking Features Inside Access, Garage Door Opener, Oversized
Garage Spaces 5.0
Fence Other
Utilities Available Cable TV
Water Access N
View Golf Course
Roof Type Pitched,Shingle
Accessibility None
Porch Patio(s), Porch(es)
Attached Garage 2
Total Parking Spaces 5
Garage Y
Building
Lot Description Level, Front Yard, Rear Yard
Story 2
Sewer Public Sewer
Water Public
Architectural Style Colonial
Level or Stories 2
Additional Building Above Grade
New Construction N
Schools
High Schools Cherry Hill High - East
School District Cherry Hill Township Public Schools
Others
Senior Community No
Tax ID 09-00469 17-00015
Ownership Fee Simple
Acceptable Financing Conventional, VA, FHA 203(b)
Listing Terms Conventional, VA, FHA 203(b)
Financing Conventional,VA,FHA 203(b)
Read Less Info
Want to know what your home might be worth? Contact us for a FREE valuation!

Our team is ready to help you sell your home for the highest possible price ASAP

Bought with Robert Bunis • Keller Williams Realty - Cherry Hill

"My job is to find and attract mastery-based agents to the office, protect the culture, and make sure everyone is happy! "
14291 Park Meadow Drive Suite 500, Chantilly, VA, 20151






