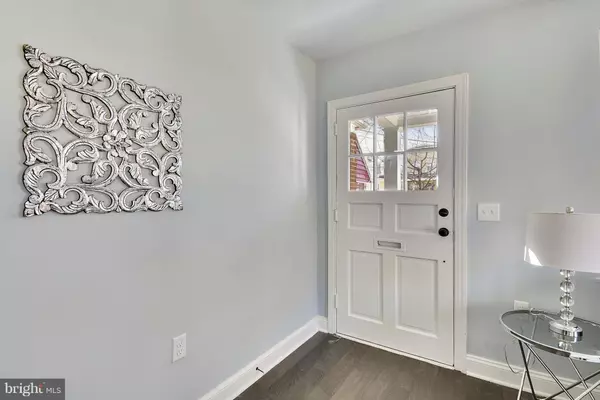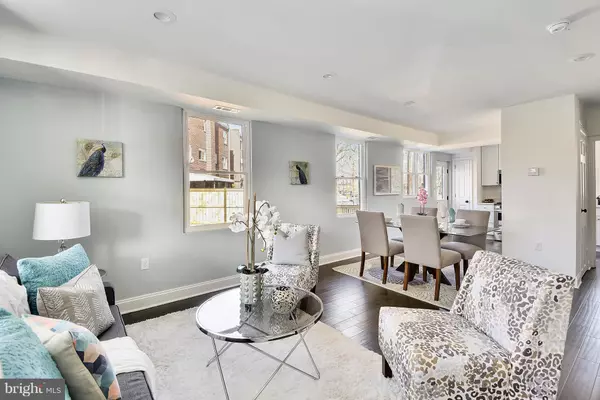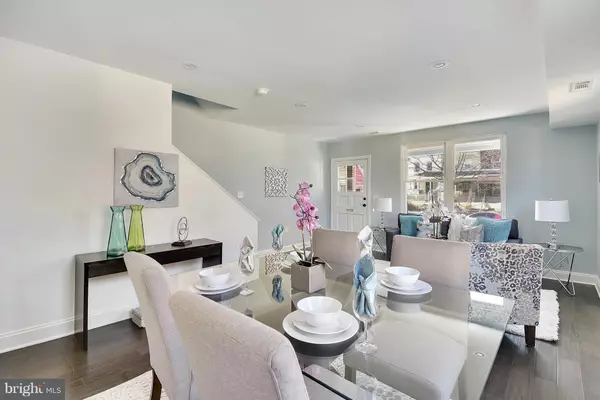$375,000
$369,900
1.4%For more information regarding the value of a property, please contact us for a free consultation.
3 Beds
2 Baths
1,359 SqFt
SOLD DATE : 06/08/2018
Key Details
Sold Price $375,000
Property Type Townhouse
Sub Type End of Row/Townhouse
Listing Status Sold
Purchase Type For Sale
Square Footage 1,359 sqft
Price per Sqft $275
Subdivision Fort Dupont Park
MLS Listing ID 1000223684
Sold Date 06/08/18
Style Transitional
Bedrooms 3
Full Baths 2
HOA Y/N N
Abv Grd Liv Area 1,024
Originating Board MRIS
Year Built 1947
Annual Tax Amount $2,400
Tax Year 2017
Lot Size 3,387 Sqft
Acres 0.08
Property Description
*** NEW RENOVATION! *** FORT DUPONT PARKS NEWEST RENOVATED ROWHOME! END UNIT FILLED WITH LIGHT WITH LARGE TIERED SIDE AND REAR GARDENS! MASTE BEDROOM WITH HUGE CLOSET! NEW DESIGNER KITCHEN W/ STAINLESS APPLIANCES, QUARTZ COUNTERTOPS. HARDOOWS ON MAIN FLOOR! LOWER LEVEL REC ROOM W/ FULL BATH OR ROOMATE SPACE! LIVE IN DC IN SPACE AND COMFORT FOR THE PRICE OF A CONDO!
Location
State DC
County Washington
Direction East
Rooms
Basement Connecting Stairway, Outside Entrance, Rear Entrance, Full, Partially Finished
Interior
Interior Features Combination Dining/Living, Wood Floors, Floor Plan - Open
Hot Water Electric
Heating Forced Air
Cooling Central A/C
Equipment Dishwasher, Disposal, Dryer, Exhaust Fan, Oven/Range - Gas, Washer, Refrigerator, Microwave
Fireplace N
Appliance Dishwasher, Disposal, Dryer, Exhaust Fan, Oven/Range - Gas, Washer, Refrigerator, Microwave
Heat Source Natural Gas
Exterior
View Y/N Y
Water Access N
View Garden/Lawn, Street, Trees/Woods
Roof Type Rubber
Accessibility None
Garage N
Private Pool N
Building
Story 3+
Sewer Public Sewer
Water Public
Architectural Style Transitional
Level or Stories 3+
Additional Building Above Grade, Below Grade
New Construction N
Schools
School District District Of Columbia Public Schools
Others
Senior Community No
Tax ID 5368//0005
Ownership Fee Simple
Special Listing Condition Standard
Read Less Info
Want to know what your home might be worth? Contact us for a FREE valuation!

Our team is ready to help you sell your home for the highest possible price ASAP

Bought with DARNELL EATON • CENTURY 21 New Millennium

"My job is to find and attract mastery-based agents to the office, protect the culture, and make sure everyone is happy! "
14291 Park Meadow Drive Suite 500, Chantilly, VA, 20151






