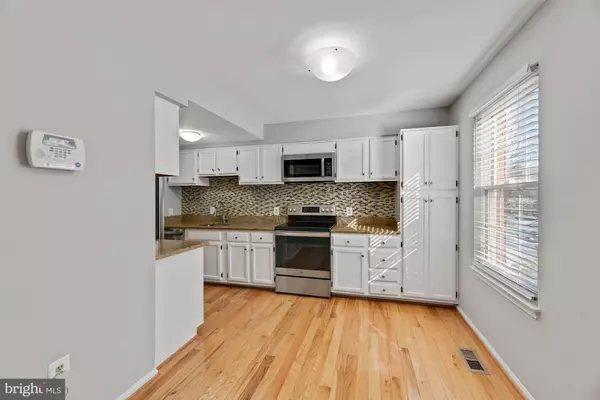$530,000
$515,000
2.9%For more information regarding the value of a property, please contact us for a free consultation.
3 Beds
3 Baths
1,730 SqFt
SOLD DATE : 02/11/2022
Key Details
Sold Price $530,000
Property Type Townhouse
Sub Type Interior Row/Townhouse
Listing Status Sold
Purchase Type For Sale
Square Footage 1,730 sqft
Price per Sqft $306
Subdivision Shannon Station
MLS Listing ID VAFX2038136
Sold Date 02/11/22
Style Colonial
Bedrooms 3
Full Baths 2
Half Baths 1
HOA Fees $41
HOA Y/N Y
Abv Grd Liv Area 1,280
Originating Board BRIGHT
Year Built 1980
Annual Tax Amount $5,064
Tax Year 2021
Lot Size 1,600 Sqft
Acres 0.04
Property Description
Come home to the sought after Shannon Station community of West Springfield with 386-unit townhomes and a commuters dream location. This brick front colonial style townhome with a walk-out basement is surrounded by trees and walking trails. New plush carpet installed and fresh paint throughout. Washer and dryer replaced in 2017 Kitchen appliances, garbage disposal, HVAC system and water heater all replaced in 2021 and siding power washed also. This 3 bedroom and 2.5 bath features hardwood floors on the entire main level. The kitchen has new energy efficient stainless-steel appliances and granite countertops with a breakfast area. The living and dining room has plenty of space for relaxation or entertaining. The upper level features a primary bedroom with a remodeled bath. Two additional bedrooms backing to the woods and a second updated full bath. The lower level has a separate laundry room with plenty of storage and a rough in area for a third full bath. The walk-out basement opens up to the secluded woods and features a large recreation room with a wood burning fireplace for a warm and cozy evening, a game room or just lounging around on a Sunday football game. The low HOA fee covers trash and snow removal. The community amenities offer an outdoor swimming pool, a clubhouse, basketball and tennis courts, tot lots, dog park and walking trails throughout the community. For the nature seekers-look no further. Close to Lake Mercer, Lake Accotink, Burke Lake, Huntsman Lake, Pohick Stream Valley and South Run Stream Park. Also located in the West Springfield High School pyramid. There are 2 assigned parking spots in front of the home #108 with visitor parking nearby. Plenty of extra parking on the main street close by also. Easy access to 395 and 495. Close to Springfield/Franconia metro and minutes to the VRE and slug lines. Restaurants and shops nearby-Huntsman Square, Burke Town Plaza, Old Keene Mill Shopping Center, Cardinal Forest Shopping Center and Springfield Town Center. AGENTS PLEASE REFER TO DOCUMENTS ON HOW TO SUBMIT AN OFFER
Location
State VA
County Fairfax
Zoning 303
Rooms
Other Rooms Living Room, Primary Bedroom, Bedroom 2, Bedroom 3, Kitchen, Family Room
Basement Connecting Stairway, Outside Entrance, Rear Entrance, Daylight, Partial, Walkout Level, Windows, Partially Finished, Rough Bath Plumb
Interior
Interior Features Kitchen - Eat-In, Wood Floors, Floor Plan - Traditional, Ceiling Fan(s), Stall Shower, Tub Shower
Hot Water Electric
Heating Heat Pump(s)
Cooling Central A/C
Flooring Carpet, Hardwood, Ceramic Tile
Fireplaces Number 1
Fireplaces Type Mantel(s)
Equipment Dishwasher, Disposal, Dryer, Microwave, Refrigerator, Stove, Washer, Water Heater
Fireplace Y
Appliance Dishwasher, Disposal, Dryer, Microwave, Refrigerator, Stove, Washer, Water Heater
Heat Source Electric
Laundry Lower Floor, Washer In Unit, Dryer In Unit
Exterior
Parking On Site 2
Utilities Available Electric Available, Water Available, Cable TV Available
Amenities Available Basketball Courts, Pool - Outdoor, Tot Lots/Playground
Water Access N
View Trees/Woods
Accessibility None
Garage N
Building
Lot Description Backs to Trees, Trees/Wooded
Story 3
Foundation Slab
Sewer Public Sewer
Water Public
Architectural Style Colonial
Level or Stories 3
Additional Building Above Grade, Below Grade
New Construction N
Schools
Elementary Schools Keene Mill
Middle Schools Irving
High Schools West Springfield
School District Fairfax County Public Schools
Others
HOA Fee Include Pool(s),Trash,Snow Removal
Senior Community No
Tax ID 78-4-21- -42
Ownership Fee Simple
SqFt Source Assessor
Acceptable Financing Cash, Conventional, FHA, VA, VHDA
Listing Terms Cash, Conventional, FHA, VA, VHDA
Financing Cash,Conventional,FHA,VA,VHDA
Special Listing Condition Standard
Read Less Info
Want to know what your home might be worth? Contact us for a FREE valuation!

Our team is ready to help you sell your home for the highest possible price ASAP

Bought with Jaskaran Singh • CENTURY 21 New Millennium

"My job is to find and attract mastery-based agents to the office, protect the culture, and make sure everyone is happy! "
14291 Park Meadow Drive Suite 500, Chantilly, VA, 20151






