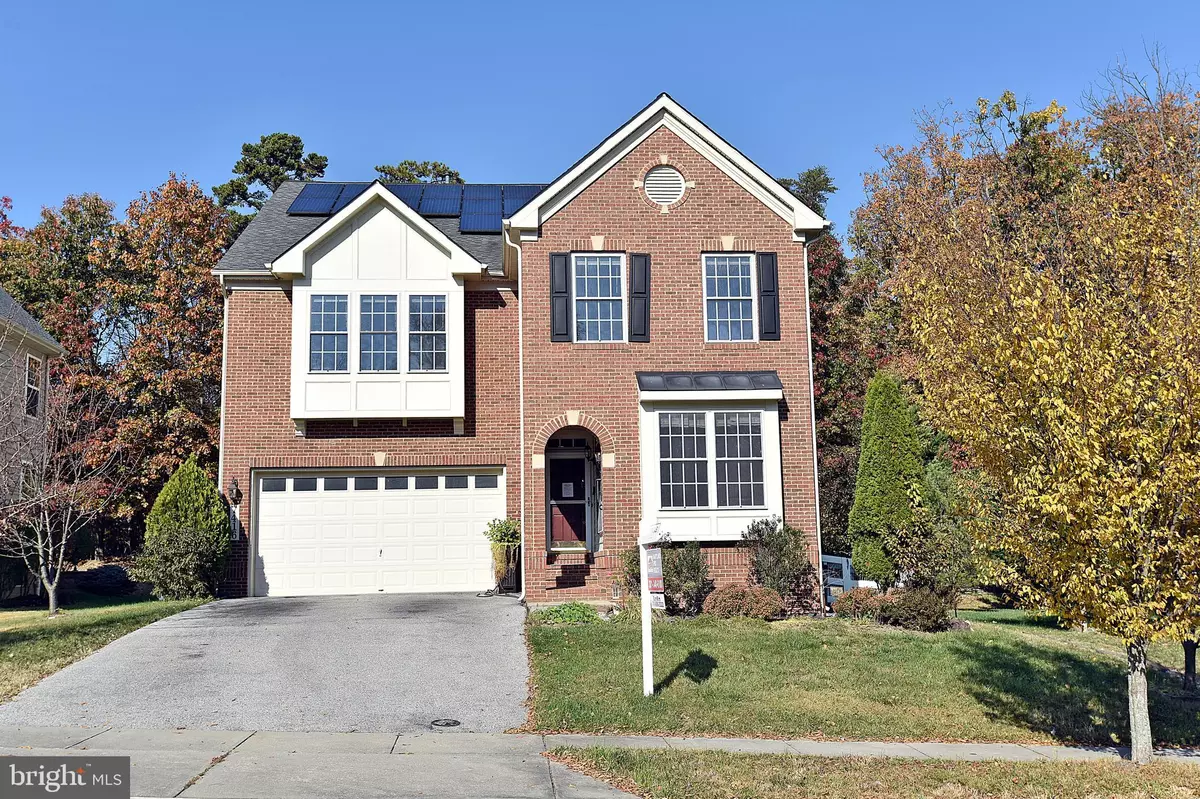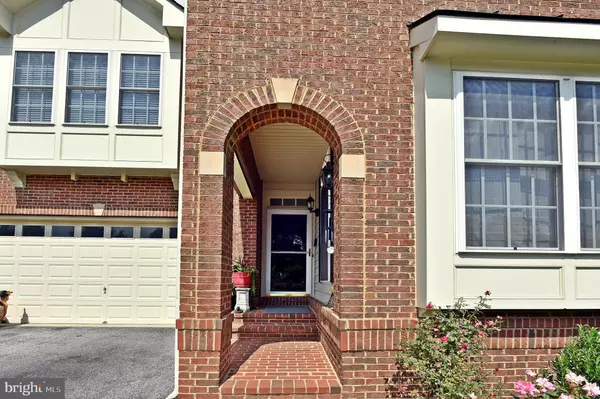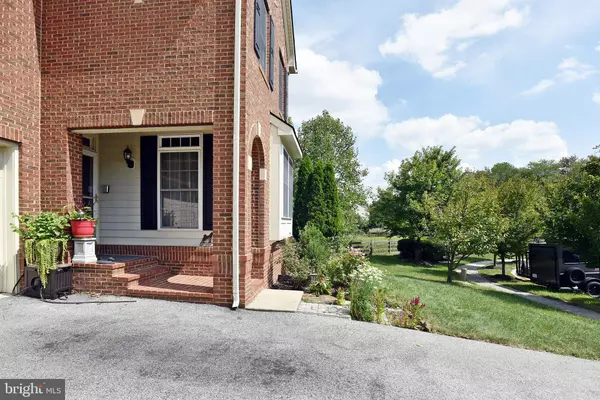$720,000
$755,000
4.6%For more information regarding the value of a property, please contact us for a free consultation.
6 Beds
4 Baths
4,634 SqFt
SOLD DATE : 01/19/2022
Key Details
Sold Price $720,000
Property Type Single Family Home
Sub Type Detached
Listing Status Sold
Purchase Type For Sale
Square Footage 4,634 sqft
Price per Sqft $155
Subdivision Victoria Landing
MLS Listing ID MDAA2010860
Sold Date 01/19/22
Style Colonial
Bedrooms 6
Full Baths 3
Half Baths 1
HOA Fees $85/mo
HOA Y/N Y
Abv Grd Liv Area 3,434
Originating Board BRIGHT
Year Built 2009
Annual Tax Amount $6,014
Tax Year 2021
Lot Size 7,200 Sqft
Acres 0.17
Property Description
Back on the Market due to the previous buyer in-law's job situation. PRICE REDUCED! $45,500 from the original price. Bright, light-filled and spacious, this beautiful 6BR, 3.5 bath home is in a great location on a quiet cul-de-sac. Huge eat-in kitchen with walk-in pantry. Wide open spaces, ample bedroom sizes, large 2-car garage, 4-car driveway, and large deck backs to wooded area for privacyan open floor plans leads you through to the beautiful deck and patio. Spacious owner bedroom with 2 walk-in closets and an amazing bathroom with double vanities, walk-in shower with bench, and private WC. Washer & Dryer conveniently located on upper level and central to all 3 upper bedrooms. Hardwood floor through entire main & upper level, family room with natural gas-fireplace and cathedral ceiling. Full finished basement adds 5th & 6th bedroom, full bath, kitchenette, and living room for a private in-law suite. Waterproof laminated floor throughout the basement and separate access. Prime lot borders no-build, wide protected spaces to east of house. Cul-de-sac provides open views. Easy, safe access to neighborhood playground across the street. Close to BWI and Fort Meade; walking distance to Safeway, Arundel Mills Mall, and other amenities, and easy access to major highways. Fantastic commuter or family location.
Location
State MD
County Anne Arundel
Zoning R5
Rooms
Basement Rear Entrance, Walkout Stairs, Daylight, Partial, Fully Finished, Poured Concrete, Side Entrance, Sump Pump
Main Level Bedrooms 1
Interior
Interior Features Attic, Breakfast Area, Ceiling Fan(s), Dining Area, Family Room Off Kitchen, Floor Plan - Open, Intercom, Kitchen - Island, Soaking Tub, Stall Shower, Tub Shower, Wainscotting, Walk-in Closet(s), Wood Floors
Hot Water Natural Gas
Heating Central, Zoned
Cooling Central A/C, Ceiling Fan(s), Zoned
Flooring Hardwood, Ceramic Tile, Marble, Laminated
Fireplaces Number 1
Fireplaces Type Gas/Propane
Equipment Built-In Range, Cooktop, Dishwasher, Disposal, Dryer - Electric, Dryer - Front Loading, Energy Efficient Appliances, Exhaust Fan, Icemaker, Microwave, Oven - Double, Oven - Self Cleaning, Oven/Range - Gas, Range Hood, Washer, Washer - Front Loading, Water Dispenser, Water Heater - High-Efficiency
Furnishings No
Fireplace Y
Window Features Double Pane,Double Hung
Appliance Built-In Range, Cooktop, Dishwasher, Disposal, Dryer - Electric, Dryer - Front Loading, Energy Efficient Appliances, Exhaust Fan, Icemaker, Microwave, Oven - Double, Oven - Self Cleaning, Oven/Range - Gas, Range Hood, Washer, Washer - Front Loading, Water Dispenser, Water Heater - High-Efficiency
Heat Source Natural Gas
Laundry Upper Floor
Exterior
Parking Features Built In, Garage - Front Entry, Garage Door Opener, Inside Access, Oversized
Garage Spaces 6.0
Utilities Available Cable TV Available, Electric Available, Natural Gas Available, Phone Available, Water Available, Sewer Available
Amenities Available Community Center, Pool - Outdoor
Water Access N
Roof Type Architectural Shingle
Street Surface Black Top
Accessibility None
Attached Garage 2
Total Parking Spaces 6
Garage Y
Building
Lot Description Backs to Trees, Front Yard, No Thru Street, Premium, Rear Yard, SideYard(s), Vegetation Planting
Story 3
Foundation Other
Sewer Public Sewer
Water Public
Architectural Style Colonial
Level or Stories 3
Additional Building Above Grade, Below Grade
Structure Type 9'+ Ceilings,Dry Wall,Vaulted Ceilings
New Construction N
Schools
Elementary Schools Hebron - Harman
Middle Schools Macarthur
High Schools Meade
School District Anne Arundel County Public Schools
Others
HOA Fee Include Snow Removal,Trash
Senior Community No
Tax ID 020484090227741
Ownership Fee Simple
SqFt Source Assessor
Special Listing Condition Standard
Read Less Info
Want to know what your home might be worth? Contact us for a FREE valuation!

Our team is ready to help you sell your home for the highest possible price ASAP

Bought with Femi K Oyedele • Cornerstone Properties and Financial Services LLC

"My job is to find and attract mastery-based agents to the office, protect the culture, and make sure everyone is happy! "
14291 Park Meadow Drive Suite 500, Chantilly, VA, 20151






