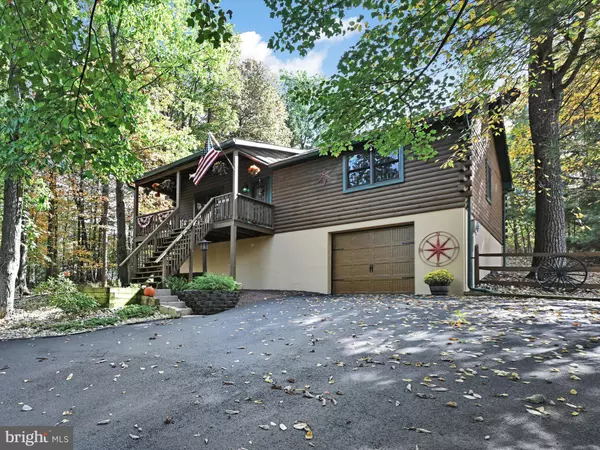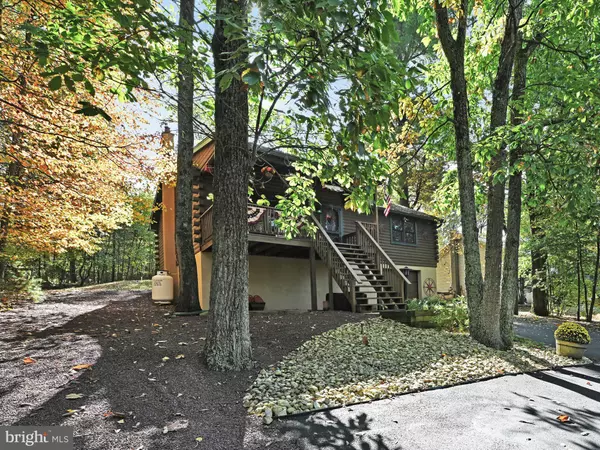$272,500
$274,900
0.9%For more information regarding the value of a property, please contact us for a free consultation.
4 Beds
2 Baths
1,544 SqFt
SOLD DATE : 01/14/2022
Key Details
Sold Price $272,500
Property Type Single Family Home
Sub Type Detached
Listing Status Sold
Purchase Type For Sale
Square Footage 1,544 sqft
Price per Sqft $176
Subdivision Lake Wynonah
MLS Listing ID PASK2000071
Sold Date 01/14/22
Style Cabin/Lodge,Log Home
Bedrooms 4
Full Baths 2
HOA Fees $105/ann
HOA Y/N Y
Abv Grd Liv Area 1,544
Originating Board BRIGHT
Year Built 1994
Annual Tax Amount $2,311
Tax Year 2021
Lot Size 0.300 Acres
Acres 0.3
Lot Dimensions 0.00 x 0.00
Property Description
Meticulously maintained, move-in ready 3-4BR/2BA traditional log home in the gated, Gold Star lakes community of Lake Wynonah. Enter from the quaint, covered deck through the custom made screen door into vaulted great room, accented with Mannington Restoration Collection flooring, recessed lighting, log wall and gorgeous Nestor Martin propane fireplace. Fireplace heats the entire main level, adding ambiance and accentuating the cozy log cabin feel. Upscale kitchen with beautiful wood cabinets and granite countertops. Upper level, enclosed laundry. Main bedroom with built-ins, ceiling fan and spacious 2nd bedroom with walk-in closet, ceiling fan on main floor, the main with En Suite. Main bathroom features granite counter and tile flooring and the En Suite with porcelain counter and tile flooring. Rear patio with sliding door access from kitchen/dining area and private backyard and firepit area. Finished basement encompasses 1-2 additional bedrooms and access to oversized 16x27' 1-car, attached garage and hallway storage closet plus additional utility room. Bedroom 3 includes spectacular wood accent walls, roughed in plumbing and newer carpet. 4th room with complimentary accent lighting can be used as additional bedroom, office space or game room. 2 AC floor units included in sale. Newer baseboard heating. New fascia with 6 inch gutters. 50 year shingles. Newer hot water heater. Garage features electric opener and Shank garage door. 200 Amp electrical service. Storage shelves in garage and dehumidifer remain. This one-of-a-kind log cabin is a must see if you desire lake and mountain living at its finest! PRACTICAL LOCATION: 4 Navajo Drive is located just beyond the front gate, main entry to Lake Wynonah, offering Buyers a simple exit and easy access to Route 183. Lake Wynonah is a gated, lakes community, featuring 2 gorgeous, pristine freshwater lakes (Lake Wynonah is approximately 90 ft. deep/2.5 miles long and Fawn Lake 45 ft./3/4 mile long). Amenities include: business office/gathering room/library, lodge w/dining and bar, social clubs, boating, fishing/rodeos/tournaments, wakeboarding, waterskiing, tubing, paddleboarding, tennis, pickleball, several parks/pavillion, shuffleboard, newer basketball courts, horseshoe pits, 2 pools, beautiful docks, hiking, natural wildlife and marina. Groups and events include: Active Civic Association, Concerts, Book Group, Lodge Group, Pinochle Group, Volunteer Programs, Fish & Boat Group, Exercise Classes, Senior's Monthly Dinner. Located less than an hour from Allentown, Harrisburg and Reading. Schuylkill County offers some of Pennsylvania's premier hidden gems. Lake Wynonah is "Life on Vacation"; you'll find a highly desirable lifestyle and picturesque scenery beyond our gates! Schedule your private showing and tour today. PLEASE NOTE SETTLEMENT DATE JANUARY 3RD OR LATER, PER SELLER'S REQUEST.
Location
State PA
County Schuylkill
Area Wayne Twp (13334)
Zoning R-3
Rooms
Other Rooms Living Room, Dining Room, Bedroom 2, Bedroom 3, Bedroom 4, Kitchen, Bedroom 1
Basement Full, Fully Finished, Garage Access, Heated, Improved, Interior Access, Outside Entrance
Main Level Bedrooms 2
Interior
Interior Features Cedar Closet(s), Ceiling Fan(s), Combination Kitchen/Dining, Combination Kitchen/Living, Dining Area, Floor Plan - Open, Upgraded Countertops, Window Treatments
Hot Water Electric
Heating Baseboard - Electric
Cooling Other
Flooring Luxury Vinyl Plank, Tile/Brick, Carpet
Fireplaces Number 1
Fireplaces Type Gas/Propane
Equipment Oven/Range - Gas, Refrigerator, Washer, Dryer, Dishwasher, Microwave
Fireplace Y
Appliance Oven/Range - Gas, Refrigerator, Washer, Dryer, Dishwasher, Microwave
Heat Source Electric, Propane - Leased
Laundry Main Floor
Exterior
Exterior Feature Deck(s), Patio(s)
Parking Features Garage Door Opener, Garage - Front Entry, Built In, Basement Garage, Additional Storage Area, Oversized, Inside Access
Garage Spaces 1.0
Amenities Available Bar/Lounge, Basketball Courts, Boat Ramp, Club House, Common Grounds, Dining Rooms, Gated Community, Lake, Marina/Marina Club, Non-Lake Recreational Area
Water Access Y
Water Access Desc Boat - Length Limit,Boat - Powered,Canoe/Kayak,Fishing Allowed,Personal Watercraft (PWC),Private Access,Sail,Swimming Allowed,Waterski/Wakeboard
View Trees/Woods
Roof Type Architectural Shingle
Accessibility None
Porch Deck(s), Patio(s)
Attached Garage 1
Total Parking Spaces 1
Garage Y
Building
Lot Description Backs to Trees, Cleared, Front Yard, Landscaping
Story 2
Foundation Block
Sewer On Site Septic
Water Public
Architectural Style Cabin/Lodge, Log Home
Level or Stories 2
Additional Building Above Grade, Below Grade
Structure Type Cathedral Ceilings,Beamed Ceilings,Dry Wall,Log Walls,Vaulted Ceilings,Wood Walls
New Construction N
Schools
School District Blue Mountain
Others
HOA Fee Include Common Area Maintenance,Pool(s),Road Maintenance,Security Gate,Snow Removal
Senior Community No
Tax ID 34-21-0004
Ownership Fee Simple
SqFt Source Assessor
Acceptable Financing Cash, Conventional
Listing Terms Cash, Conventional
Financing Cash,Conventional
Special Listing Condition Standard
Read Less Info
Want to know what your home might be worth? Contact us for a FREE valuation!

Our team is ready to help you sell your home for the highest possible price ASAP

Bought with Creighton P Stringer • Pagoda Realty
"My job is to find and attract mastery-based agents to the office, protect the culture, and make sure everyone is happy! "
14291 Park Meadow Drive Suite 500, Chantilly, VA, 20151






