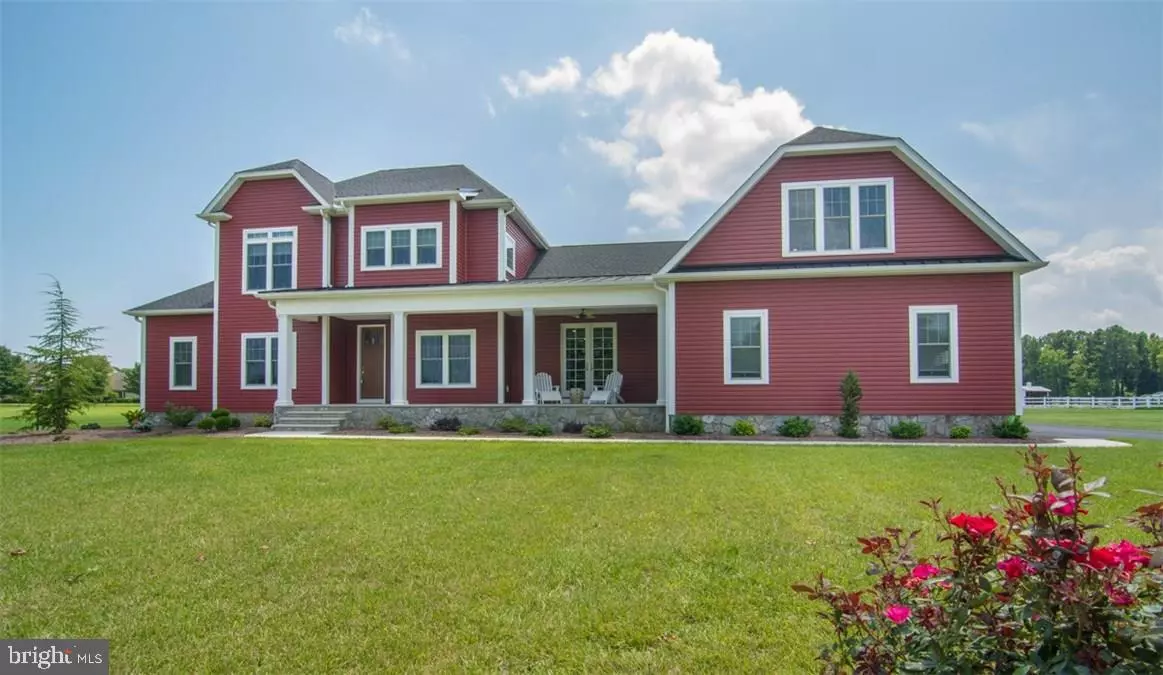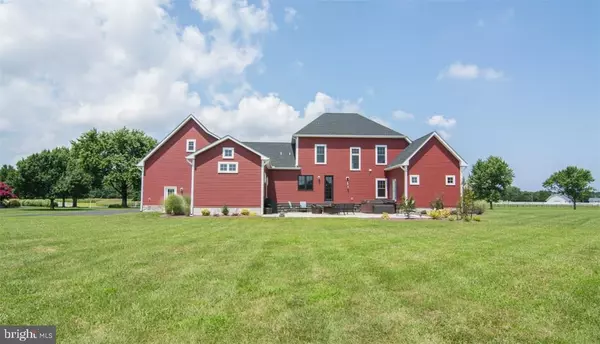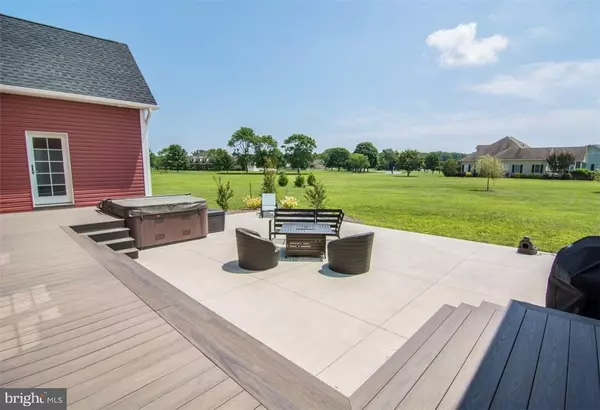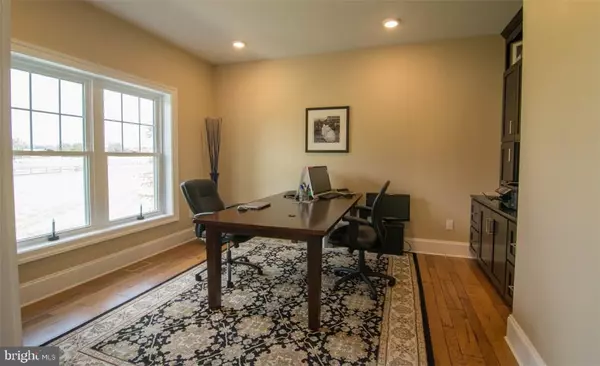$739,900
$739,900
For more information regarding the value of a property, please contact us for a free consultation.
3 Beds
4 Baths
3,950 SqFt
SOLD DATE : 10/27/2017
Key Details
Sold Price $739,900
Property Type Single Family Home
Sub Type Detached
Listing Status Sold
Purchase Type For Sale
Square Footage 3,950 sqft
Price per Sqft $187
Subdivision Estates At Bridle Ridge
MLS Listing ID 1001032032
Sold Date 10/27/17
Style Craftsman
Bedrooms 3
Full Baths 3
Half Baths 1
HOA Fees $41/ann
HOA Y/N Y
Abv Grd Liv Area 3,950
Originating Board SCAOR
Year Built 2015
Lot Size 1.300 Acres
Acres 1.3
Property Description
Modern architecture combines minimalist design with open floor plans, natural materials & clean lines. Large windows & doorways seamlessly meld the interior space & exterior spaces & allow plenty of light into each room while lofted ceilings add height & a sense of space. The large kitchen is the hub of this custom home designed for functionality where each detail was carefully approached, including custom cabinetry. The first floor master suite features a luxurious bathroom & walk-in closet. Step outside your master suite to relax in your private hot tub. Entertain your guests on the outdoor patio or enjoy entertaining inside with a separate billiard room, living room, dining room and bar area. A well designed home office allows you to stay productive & organized. Thoughtful storage throughout, there is no detail left to question in this custom home proudly built by Jay Yoder & Sons. 3 bedrooms, 3 bathrooms, 3 car garage. Located minutes from Lewes Beach & Rehoboth Beach DE.
Location
State DE
County Sussex
Area Lewes Rehoboth Hundred (31009)
Interior
Interior Features Breakfast Area, Ceiling Fan(s), Wet/Dry Bar
Hot Water Natural Gas, Tankless
Heating Zoned
Cooling Heat Pump(s), Zoned
Flooring Carpet, Hardwood, Tile/Brick
Fireplaces Number 1
Fireplaces Type Gas/Propane
Equipment Cooktop, Dishwasher, Dryer - Gas, Icemaker, Microwave, Oven/Range - Gas, Oven - Double, Refrigerator, Water Heater, Water Heater - Tankless
Furnishings No
Fireplace Y
Appliance Cooktop, Dishwasher, Dryer - Gas, Icemaker, Microwave, Oven/Range - Gas, Oven - Double, Refrigerator, Water Heater, Water Heater - Tankless
Exterior
Exterior Feature Deck(s), Patio(s)
Parking Features Garage Door Opener
Pool Other
Water Access N
Roof Type Shingle,Asphalt
Porch Deck(s), Patio(s)
Garage Y
Building
Lot Description Cleared
Story 2
Foundation Other, Crawl Space
Sewer Low Pressure Pipe (LPP)
Water Well
Architectural Style Craftsman
Level or Stories 2
Additional Building Above Grade
Structure Type Vaulted Ceilings
New Construction N
Schools
School District Cape Henlopen
Others
Tax ID 334-11.00-114.00
Ownership Fee Simple
SqFt Source Estimated
Acceptable Financing Cash, Conventional
Listing Terms Cash, Conventional
Financing Cash,Conventional
Read Less Info
Want to know what your home might be worth? Contact us for a FREE valuation!

Our team is ready to help you sell your home for the highest possible price ASAP

Bought with VICKIE YORK • VICKIE YORK AT THE BEACH REALTY
"My job is to find and attract mastery-based agents to the office, protect the culture, and make sure everyone is happy! "
14291 Park Meadow Drive Suite 500, Chantilly, VA, 20151






