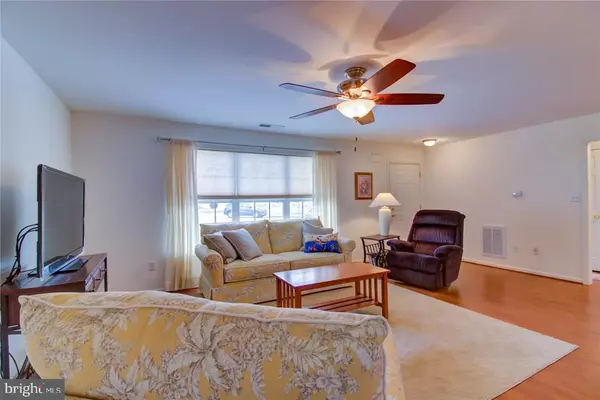$285,000
$290,000
1.7%For more information regarding the value of a property, please contact us for a free consultation.
3 Beds
3 Baths
1,826 SqFt
SOLD DATE : 05/04/2018
Key Details
Sold Price $285,000
Property Type Single Family Home
Sub Type Detached
Listing Status Sold
Purchase Type For Sale
Square Footage 1,826 sqft
Price per Sqft $156
Subdivision Heron Bay
MLS Listing ID 1001036230
Sold Date 05/04/18
Style Contemporary
Bedrooms 3
Full Baths 3
HOA Fees $55/ann
HOA Y/N Y
Abv Grd Liv Area 1,826
Originating Board SCAOR
Year Built 2009
Lot Size 0.550 Acres
Acres 0.55
Property Description
Bright and Meticulously cared-for Contemporary 3 BR. 3 Bath Ranch, in the desirable Heron Bay Community is waiting for you! This 1826 sf home is situated on a cul de sac, has a side loading 2 car garage & features: a spacious open floor plan that boasts a large living room with kitchen, separate dining area & sliders from dining room to 4 season room - all with hardwood laminate flooring. The kitchen offers a breakfast bar, granite counters, Maple Shaker Cabinets & an Island to gather around or for extra meal prep space. This home has two master bedrooms with ensuite baths & an additional flex room for either a third bedroom or office. For added privacy, one master is on the opposite side of the house. Nature lovers will enjoy the views while relaxing in the four season room featuring energy efficient windows & numerous sliders accessing the backyard. 4 miles to access restaurants & shops along Route 1 or about 6 miles to downtown Lewes. Come visit & make this house your home!
Location
State DE
County Sussex
Area Lewes Rehoboth Hundred (31009)
Rooms
Other Rooms Living Room, Dining Room, Primary Bedroom, Kitchen, Family Room, Laundry, Additional Bedroom
Interior
Interior Features Attic, Breakfast Area, Kitchen - Island, Ceiling Fan(s), Window Treatments
Hot Water Propane
Heating Forced Air, Propane, Heat Pump(s)
Cooling Heat Pump(s)
Flooring Carpet, Laminated
Equipment Dishwasher, Disposal, Dryer - Electric, Icemaker, Refrigerator, Microwave, Oven/Range - Gas, Washer, Water Heater
Furnishings No
Fireplace N
Window Features Screens
Appliance Dishwasher, Disposal, Dryer - Electric, Icemaker, Refrigerator, Microwave, Oven/Range - Gas, Washer, Water Heater
Heat Source Bottled Gas/Propane
Exterior
Parking Features Garage Door Opener
Garage Spaces 4.0
Utilities Available Cable TV Available
Amenities Available Basketball Courts, Community Center, Fitness Center, Jog/Walk Path, Swimming Pool, Tennis Courts
Water Access N
Roof Type Architectural Shingle
Total Parking Spaces 4
Garage Y
Building
Story 1
Foundation Concrete Perimeter, Crawl Space
Sewer Public Sewer
Water Public
Architectural Style Contemporary
Level or Stories 1
Additional Building Above Grade
New Construction N
Schools
School District Cape Henlopen
Others
Tax ID 234-05.00-334.00
Ownership Fee Simple
SqFt Source Estimated
Security Features Smoke Detector
Acceptable Financing Cash, Conventional
Listing Terms Cash, Conventional
Financing Cash,Conventional
Read Less Info
Want to know what your home might be worth? Contact us for a FREE valuation!

Our team is ready to help you sell your home for the highest possible price ASAP

Bought with Vincent Maviglia • Weichert Realtors-Limestone

"My job is to find and attract mastery-based agents to the office, protect the culture, and make sure everyone is happy! "
14291 Park Meadow Drive Suite 500, Chantilly, VA, 20151






