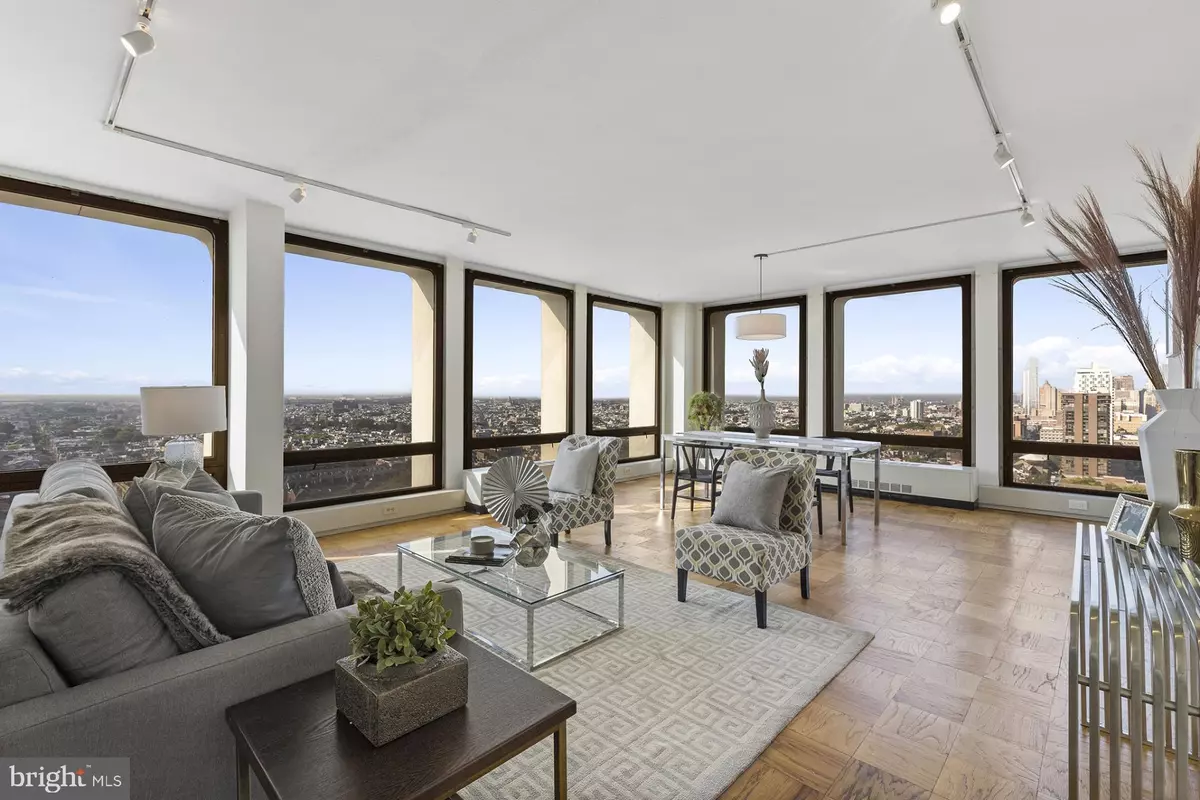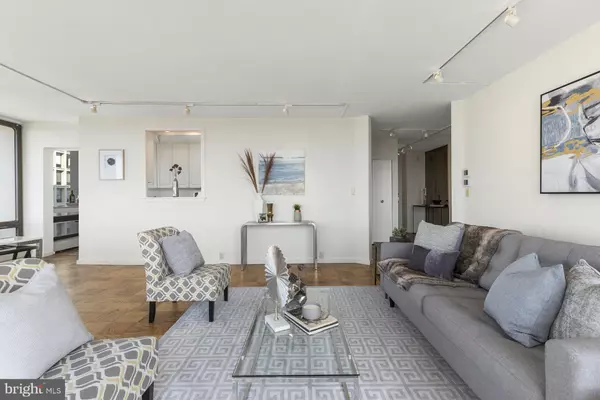$650,000
$647,500
0.4%For more information regarding the value of a property, please contact us for a free consultation.
2 Beds
2 Baths
1,531 SqFt
SOLD DATE : 01/07/2022
Key Details
Sold Price $650,000
Property Type Condo
Sub Type Condo/Co-op
Listing Status Sold
Purchase Type For Sale
Square Footage 1,531 sqft
Price per Sqft $424
Subdivision Society Hill
MLS Listing ID PAPH1027822
Sold Date 01/07/22
Style Unit/Flat
Bedrooms 2
Full Baths 2
Condo Fees $1,400/mo
HOA Y/N N
Abv Grd Liv Area 1,531
Originating Board BRIGHT
Year Built 1963
Annual Tax Amount $3,662
Tax Year 2021
Lot Dimensions 0.00 x 0.00
Property Description
Discover luxury living at Society Hill Towers, #25F/G. This 2BD, 2 Bath plus den/office corner unit 1531 sq. foot condominium presents a rare opportunity to own at I.M. Pei's masterfully designed iconic towers. Enter the South Tower through a magnificently manicured courtyard where lush planters accent brick pathways winding through the dramatic sloped landscape of Society Hill. A huge central fountain provides a perfect mid-day retreat, and continue your gaze upwards to admire stunning foliage from soaring Oak and Maple trees. Beyond the concierge and through the thoughtfully designed lobby/lounge, take the elevator to floor 25. Enter the foyer and continue towards a spacious, open-concept great room - combination of dining area and living room, wood floors and lighting throughout the hallways and main living space. Eight, floor-to-ceiling windows provide breath-taking Southern views and fill the space with an abundance of sunshine. Enjoy the view of tugboats and ships meandering along the river & marvel at the Delaware River waterfront. To the West enjoy a view of the cityscape. Just off the living room is a suitably placed library/den or office and a recently renovated full bathroom. Follow the hallway past the laundry room which doubles as a second walk-in closet, across from a unique shoe closet. The guest bedroom is next with two East-facing floor-to-ceiling windows. Down the hall, you will find the master bedroom thoughtfully placed for those seeking retreat and relaxation as it offers more sun-drenching floor-to-ceiling windows and another walk-in closet. Across from the master bedroom is the master bathroom with double sink and shower/tub combo. Situated in Philadelphia's historic Society Hill neighborhood between Walnut and Spruce Street - you are steps from Penn's Landing, Old City, Spruce Street Harbor Park, New Market and Head House Square. This location is a pleasant short walk to Pennsylvania and Jefferson Hospitals and near the Walnut Street Theater and Forest Theater and just a few blocks from the Museum of the American Revolution, the Powel, Hill-Physick, and Betsy Ross Houses. Surrounded by bustling retail and restaurants; Zahav, Positano Coast, The Olde Bar, and Pizzeria Stella. Convenient to the Market-Frankford line and I-95. Come see this magnificent home and be a part of Philadelphia's most historic neighborhood!
Location
State PA
County Philadelphia
Area 19106 (19106)
Zoning RSA5
Rooms
Other Rooms Living Room, Dining Room, Kitchen, Laundry
Main Level Bedrooms 2
Interior
Interior Features Built-Ins, Carpet, Combination Dining/Living, Dining Area, Family Room Off Kitchen, Floor Plan - Open, Kitchen - Galley
Hot Water Natural Gas, Other
Heating Other
Cooling Central A/C
Flooring Carpet, Hardwood
Equipment Built-In Microwave, Cooktop, Dishwasher, Disposal, Oven - Wall, Refrigerator, Washer/Dryer Stacked, Water Heater
Fireplace N
Appliance Built-In Microwave, Cooktop, Dishwasher, Disposal, Oven - Wall, Refrigerator, Washer/Dryer Stacked, Water Heater
Heat Source Other
Exterior
Parking Features Other
Garage Spaces 1.0
Utilities Available Cable TV
Amenities Available Security, Guest Suites, Common Grounds, Elevator, Exercise Room, Picnic Area
Water Access N
View City
Roof Type Other
Accessibility Elevator, Roll-in Shower
Total Parking Spaces 1
Garage N
Building
Story 1
Unit Features Hi-Rise 9+ Floors
Sewer Other
Water Public
Architectural Style Unit/Flat
Level or Stories 1
Additional Building Above Grade, Below Grade
New Construction N
Schools
School District The School District Of Philadelphia
Others
Pets Allowed N
HOA Fee Include Air Conditioning,Cable TV,Common Area Maintenance,Electricity,Gas,Heat,Sewer,Snow Removal,Trash,Water
Senior Community No
Tax ID 888051956
Ownership Condominium
Acceptable Financing Conventional, Cash
Listing Terms Conventional, Cash
Financing Conventional,Cash
Special Listing Condition Standard
Read Less Info
Want to know what your home might be worth? Contact us for a FREE valuation!

Our team is ready to help you sell your home for the highest possible price ASAP

Bought with Kristen E Foote • Compass RE
"My job is to find and attract mastery-based agents to the office, protect the culture, and make sure everyone is happy! "
14291 Park Meadow Drive Suite 500, Chantilly, VA, 20151






