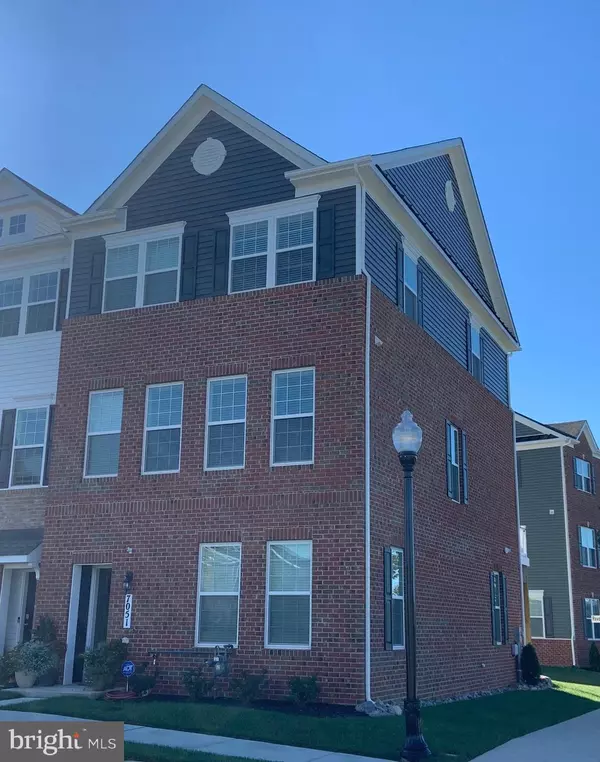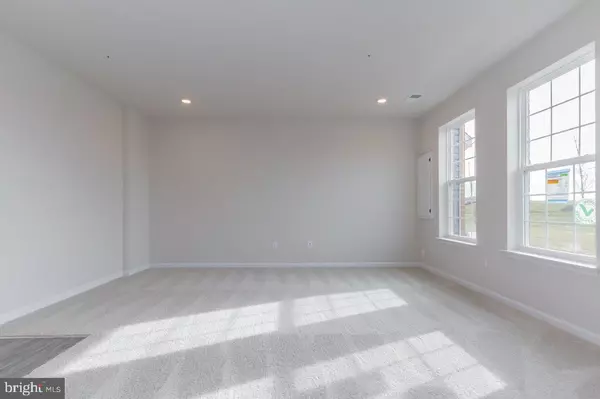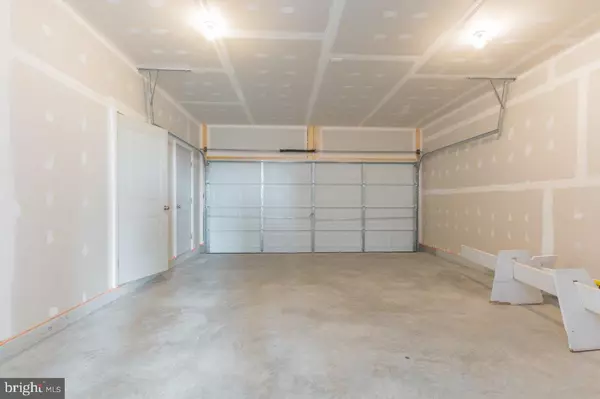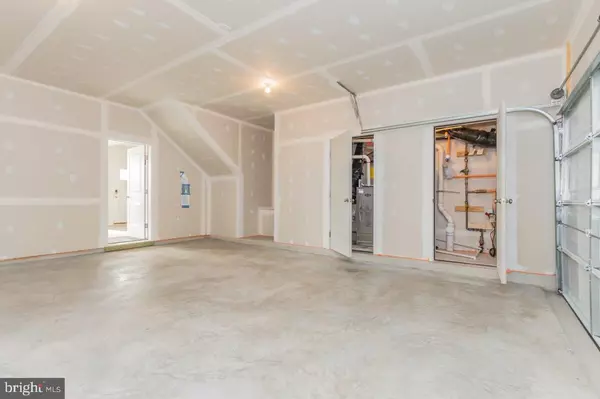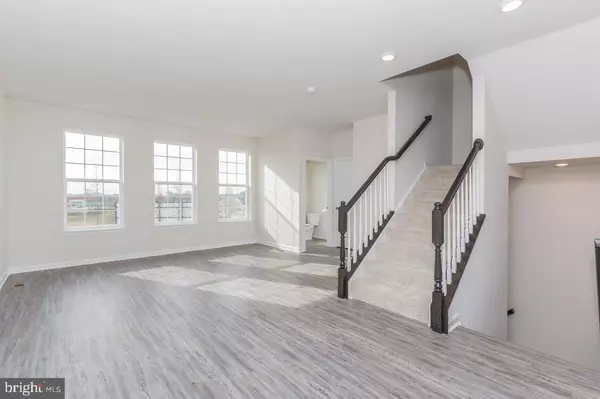$459,990
$479,990
4.2%For more information regarding the value of a property, please contact us for a free consultation.
3 Beds
3 Baths
2,135 SqFt
SOLD DATE : 12/30/2021
Key Details
Sold Price $459,990
Property Type Townhouse
Sub Type End of Row/Townhouse
Listing Status Sold
Purchase Type For Sale
Square Footage 2,135 sqft
Price per Sqft $215
Subdivision Westview South
MLS Listing ID MDFR2007990
Sold Date 12/30/21
Style Contemporary,Colonial
Bedrooms 3
Full Baths 2
Half Baths 1
HOA Fees $95/mo
HOA Y/N Y
Abv Grd Liv Area 2,135
Originating Board BRIGHT
Year Built 2021
Tax Year 2021
Lot Size 1,876 Sqft
Acres 0.04
Property Description
December delivery on this beautiful brand new end unit townhome built by DR Horton, America's Builder! Located in the sought after Westview South community, enjoy easy access to major commuter routes, Downtown Frederick, Ballenger Creek Walking Trail and the Westview Promenade. This 2,135 sq ft townhome has an open floorplan with 3 beds/2.5 baths, 3 finished floors and a 2 car rear load garage! In the kitchen find stunning white cabinetry with large island, quartz counters and stainless appliances. Enjoy coffee or tea on the included deck in the rear, and bright natural light throughout. NO CITY TAXES! Low HOA dues include access to many amenities including a clubhouse with 24 hr fitness room, yoga room, game room and demonstration kitchen, pool, and 2 tot lots. Closing cost help available through builder, smart home system included at no cost. Escalating prices create equity for you! Call us today to schedule your tour of this beautiful new home.
*Photos not of actual home*
Location
State MD
County Frederick
Zoning RESIDENTIAL
Rooms
Other Rooms Dining Room, Primary Bedroom, Bedroom 2, Bedroom 3, Kitchen, Family Room, Foyer, Laundry, Recreation Room, Bathroom 1, Primary Bathroom, Half Bath
Interior
Hot Water Natural Gas
Heating Central
Cooling Central A/C
Heat Source Natural Gas
Exterior
Parking Features Garage - Rear Entry
Garage Spaces 2.0
Water Access N
Roof Type Architectural Shingle
Accessibility None
Attached Garage 2
Total Parking Spaces 2
Garage Y
Building
Story 3
Foundation Slab
Sewer Public Sewer
Water Public
Architectural Style Contemporary, Colonial
Level or Stories 3
Additional Building Above Grade
New Construction Y
Schools
School District Frederick County Public Schools
Others
Pets Allowed Y
Senior Community No
Tax ID 1101602194
Ownership Fee Simple
SqFt Source Estimated
Acceptable Financing Cash, Contract, Conventional, FHA, VA
Listing Terms Cash, Contract, Conventional, FHA, VA
Financing Cash,Contract,Conventional,FHA,VA
Special Listing Condition Standard
Pets Allowed No Pet Restrictions
Read Less Info
Want to know what your home might be worth? Contact us for a FREE valuation!

Our team is ready to help you sell your home for the highest possible price ASAP

Bought with Kathleen Cassidy • DRH Realty Capital, LLC.
"My job is to find and attract mastery-based agents to the office, protect the culture, and make sure everyone is happy! "
14291 Park Meadow Drive Suite 500, Chantilly, VA, 20151


