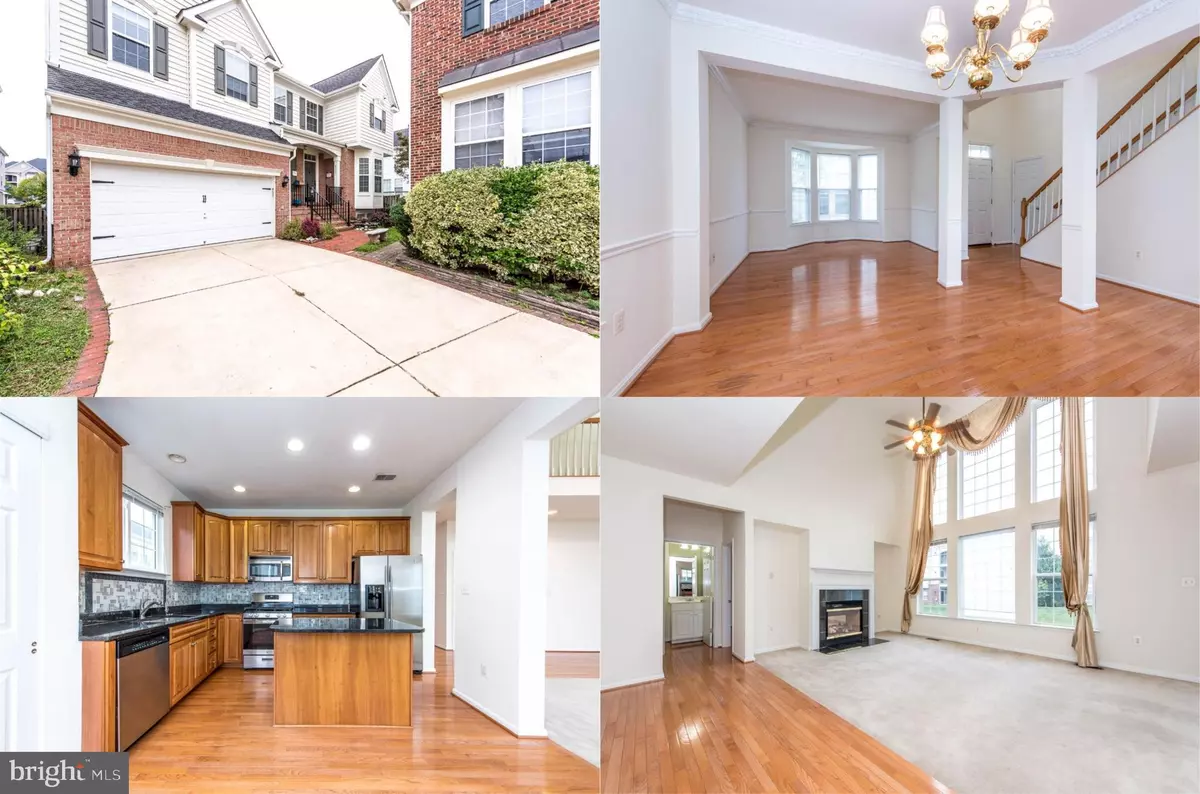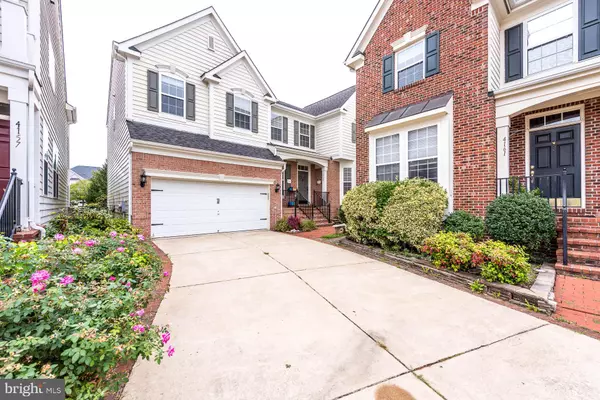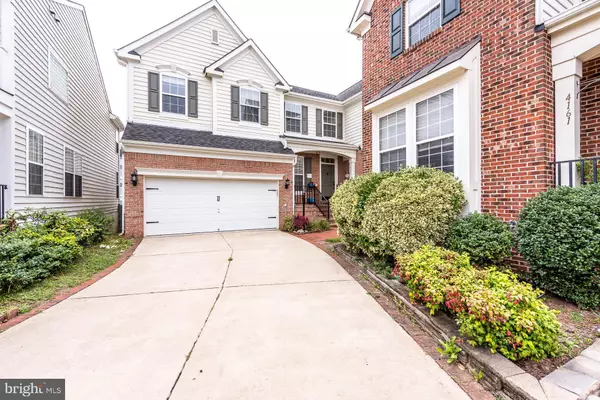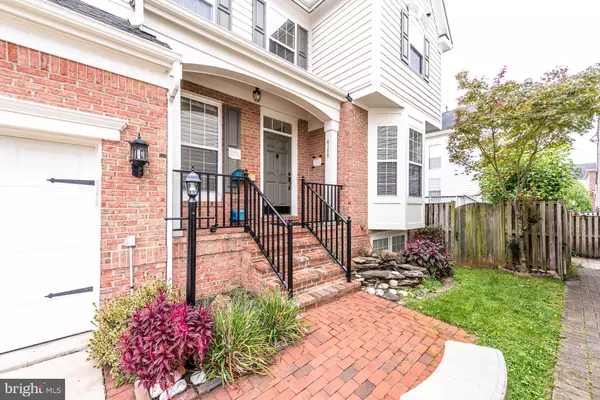$760,000
$759,900
For more information regarding the value of a property, please contact us for a free consultation.
5 Beds
4 Baths
4,117 SqFt
SOLD DATE : 12/30/2021
Key Details
Sold Price $760,000
Property Type Single Family Home
Sub Type Detached
Listing Status Sold
Purchase Type For Sale
Square Footage 4,117 sqft
Price per Sqft $184
Subdivision Rockland Village
MLS Listing ID VAFX2000149
Sold Date 12/30/21
Style Colonial
Bedrooms 5
Full Baths 3
Half Baths 1
HOA Fees $81/mo
HOA Y/N Y
Abv Grd Liv Area 2,904
Originating Board BRIGHT
Year Built 2003
Annual Tax Amount $7,518
Tax Year 2021
Lot Size 4,666 Sqft
Acres 0.11
Property Description
Surround yourself in modern luxury in this beautiful 5 bedroom, 3.5 bath colonial nestled on the largest lot in Rockland Village. A tailored brick and siding exterior with brick walkway and front porch entrance, rare extended driveway and 2-car garage, fully fenced-in yard, over 4,100 square feet of living space on 3 finished levels, an open floor plan, and an abundance of windows are only some of the fine features that make this home so special. Hardwood floors, recessed lighting, decorative columns, a double sided fireplace, and designer finishes demonstrate attention to detail, while a soft designer color palette creates instant appeal. ***** Gleaming hardwood floors greet you in the grand two story foyer and usher you into the spacious living room where a flood of natural light streams through a bay window area, illuminating warm neutral paint and crisp crown molding and chair railing. Decorative columns introduce the adjoining dining room offering space for formal occasions, as shaded candelabra chandelier with ceiling medallion adds a distinctly refined flair. The gourmet kitchen stirs the senses with gleaming granite countertops, rich wood cabinetry, and stainless steel appliances including a gas range and French door refrigerator, while recessed lighting and a custom tile backsplash add the finishing touch. A center island provides bar seating, and a graceful, curved breakfast area with French doors flanked by twin windows harbors ample table space ideal for daily dining. The stunning two-story family room with stacked windows creates a bright and airy space perfect for relaxing in front of a cozy double sided fireplace that shares its warmth with a bedroom with walk-in closet that makes a perfect guest suite or home office. A powder room and laundry room with utility sink complements the main level. ***** Ascend the stairs to the upper level overlook and onward the gracious owners suite boasting a soaring cathedral ceiling, room for a sitting area, and dual walk-in closets. Unwind in the en suite bath boasting a dual-sink vanity, water closet, sumptuous soaking tub, glass enclosed shower, and spa-toned flooring and surroundthe finest in personal pampering! Down the hall, three additional bright and cheerful bedrooms enjoy easy access to the well-appointed hall bath. The walk-up lower level recreation room with textured carpet offers plenty of space for games, media, or exercise, while two versatile bonus rooms, an additional full bath, storage room, and a recently upgraded furnace complete the comfort and luxury of this wonderful home. ***** All this can be found in a peaceful community that is a commuter's dream with close proximity to I-66, the Fairfax County Parkway, and Routes 28, 29, and 50. Plenty of shopping, dining, and entertainment choices await you at nearby Fair Oaks Mall, Fair Lakes, and Sully Place Shopping Center meets all your daily needs just down the road. Outdoor enthusiasts will love the stunning local parks including Flat Lick Stream Valley Park right around the corner offering tranquil wooded acres rambling along the bubbling streambed. Its the perfect home in a fantastic location!
Location
State VA
County Fairfax
Zoning 320
Rooms
Other Rooms Living Room, Dining Room, Primary Bedroom, Bedroom 2, Bedroom 3, Bedroom 4, Bedroom 5, Kitchen, Family Room, Den, Foyer, 2nd Stry Fam Ovrlk, Laundry, Recreation Room, Storage Room, Media Room, Primary Bathroom, Full Bath, Half Bath
Basement Fully Finished, Walkout Stairs, Side Entrance
Main Level Bedrooms 1
Interior
Interior Features Breakfast Area, Carpet, Ceiling Fan(s), Crown Moldings, Dining Area, Entry Level Bedroom, Family Room Off Kitchen, Floor Plan - Open, Formal/Separate Dining Room, Kitchen - Gourmet, Kitchen - Island, Kitchen - Table Space, Pantry, Primary Bath(s), Recessed Lighting, Soaking Tub, Stall Shower, Tub Shower, Upgraded Countertops, Walk-in Closet(s), Window Treatments, Wood Floors
Hot Water Natural Gas
Heating Forced Air
Cooling Ceiling Fan(s), Central A/C
Flooring Hardwood, Carpet, Ceramic Tile
Fireplaces Number 2
Fireplaces Type Double Sided, Fireplace - Glass Doors, Gas/Propane, Mantel(s)
Equipment Built-In Microwave, Dishwasher, Disposal, Dryer, Exhaust Fan, Icemaker, Oven/Range - Gas, Refrigerator, Stainless Steel Appliances, Washer, Water Dispenser, Water Heater
Fireplace Y
Window Features Bay/Bow
Appliance Built-In Microwave, Dishwasher, Disposal, Dryer, Exhaust Fan, Icemaker, Oven/Range - Gas, Refrigerator, Stainless Steel Appliances, Washer, Water Dispenser, Water Heater
Heat Source Natural Gas
Laundry Main Floor
Exterior
Exterior Feature Porch(es), Brick
Parking Features Garage - Front Entry, Garage Door Opener
Garage Spaces 6.0
Fence Fully, Wood
Amenities Available Common Grounds
Water Access N
View Garden/Lawn
Accessibility None
Porch Porch(es), Brick
Attached Garage 2
Total Parking Spaces 6
Garage Y
Building
Lot Description Cul-de-sac, Landscaping, Level
Story 3
Foundation Permanent
Sewer Public Sewer
Water Public
Architectural Style Colonial
Level or Stories 3
Additional Building Above Grade, Below Grade
Structure Type 2 Story Ceilings,9'+ Ceilings,Cathedral Ceilings
New Construction N
Schools
Elementary Schools Brookfield
Middle Schools Franklin
High Schools Chantilly
School District Fairfax County Public Schools
Others
HOA Fee Include Common Area Maintenance,Management,Snow Removal,Trash
Senior Community No
Tax ID 0442 23 0020A
Ownership Fee Simple
SqFt Source Assessor
Special Listing Condition Standard
Read Less Info
Want to know what your home might be worth? Contact us for a FREE valuation!

Our team is ready to help you sell your home for the highest possible price ASAP

Bought with Kumaresan Vadivel • Trust Realty, Inc.

"My job is to find and attract mastery-based agents to the office, protect the culture, and make sure everyone is happy! "
14291 Park Meadow Drive Suite 500, Chantilly, VA, 20151






