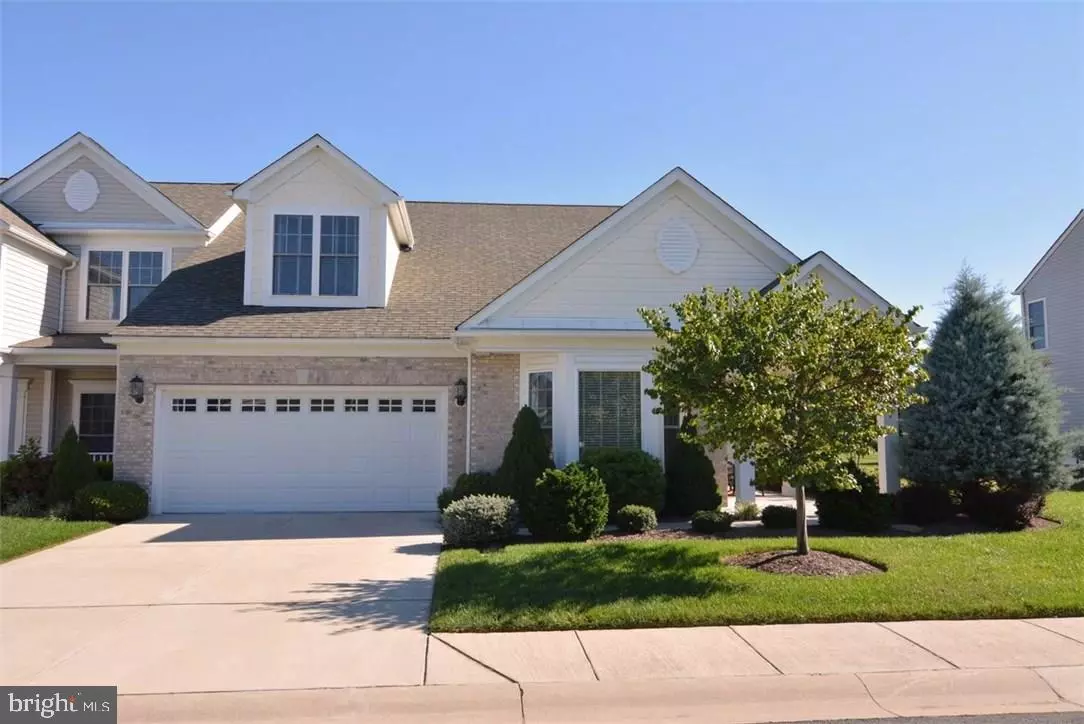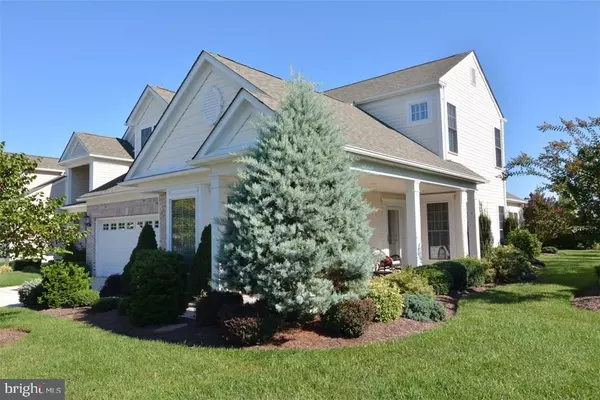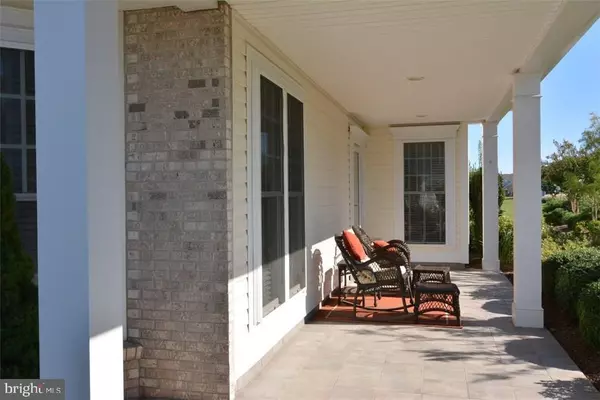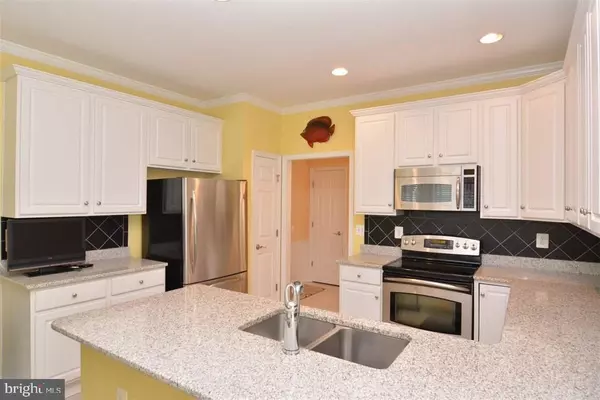$340,000
$345,000
1.4%For more information regarding the value of a property, please contact us for a free consultation.
2 Beds
3 Baths
3,386 SqFt
SOLD DATE : 12/10/2015
Key Details
Sold Price $340,000
Property Type Condo
Sub Type Condo/Co-op
Listing Status Sold
Purchase Type For Sale
Square Footage 3,386 sqft
Price per Sqft $100
Subdivision Bay Crossing
MLS Listing ID 1001010220
Sold Date 12/10/15
Style Other
Bedrooms 2
Full Baths 2
Half Baths 1
HOA Fees $241/ann
HOA Y/N Y
Abv Grd Liv Area 3,386
Originating Board SCAOR
Year Built 2007
Lot Size 6,098 Sqft
Acres 0.14
Property Description
Absolutely stunning townhome in 55+ community! This two story townhome boasts a spacious master bedroom suite on the 1st floor. Upgraded eat-in kitchen with granite, stainless steel appliances & loads of counter space for the chef. The oversized dining room is located just off the kitchen for more formal meals with guests, & right next to it is a large living room with built-in book cases & gas fireplace for cozy nights. The sun room is right off the living room & brings all the nice light into the home. Outside is very private patio for evenings outside & has mature plantings. The second floor has an enormous loft, perfect as a TV room or for just a second entertaining space. The second floor also has a very generous sized bedroom and full bath so your guests will have plenty of privacy. This community offers a clubhouse with fitness center, kitchen and loads of entertaining space. Outdoor pool and tennis. Near beaches shopping and dining. What more could you ask for?
Location
State DE
County Sussex
Area Lewes Rehoboth Hundred (31009)
Rooms
Other Rooms Living Room, Dining Room, Kitchen, Sun/Florida Room, Loft, Additional Bedroom
Interior
Interior Features Attic, Kitchen - Eat-In, Pantry, Entry Level Bedroom, Ceiling Fan(s), Window Treatments
Hot Water Propane
Heating Propane
Cooling Central A/C
Flooring Carpet, Laminated, Tile/Brick
Fireplaces Number 1
Fireplaces Type Gas/Propane
Equipment Dishwasher, Disposal, Icemaker, Refrigerator, Microwave, Oven/Range - Electric, Water Heater
Furnishings No
Fireplace Y
Window Features Insulated,Screens
Appliance Dishwasher, Disposal, Icemaker, Refrigerator, Microwave, Oven/Range - Electric, Water Heater
Heat Source Bottled Gas/Propane
Exterior
Exterior Feature Deck(s), Patio(s)
Parking Features Garage Door Opener
Amenities Available Retirement Community, Community Center, Fitness Center, Pool - Outdoor, Swimming Pool, Tennis Courts
Water Access N
Roof Type Architectural Shingle
Porch Deck(s), Patio(s)
Garage Y
Building
Lot Description Landscaping, Trees/Wooded
Story 2
Foundation Slab
Sewer Public Sewer
Water Public
Architectural Style Other
Level or Stories 2
Additional Building Above Grade
New Construction N
Others
HOA Fee Include Lawn Maintenance
Senior Community Yes
Age Restriction 55
Tax ID 334-06.00-1561.00
Ownership Condominium
SqFt Source Estimated
Acceptable Financing Cash, Conventional
Listing Terms Cash, Conventional
Financing Cash,Conventional
Read Less Info
Want to know what your home might be worth? Contact us for a FREE valuation!

Our team is ready to help you sell your home for the highest possible price ASAP

Bought with PAULA CASTIGLIONE • Jack Lingo - Rehoboth

"My job is to find and attract mastery-based agents to the office, protect the culture, and make sure everyone is happy! "
14291 Park Meadow Drive Suite 500, Chantilly, VA, 20151






