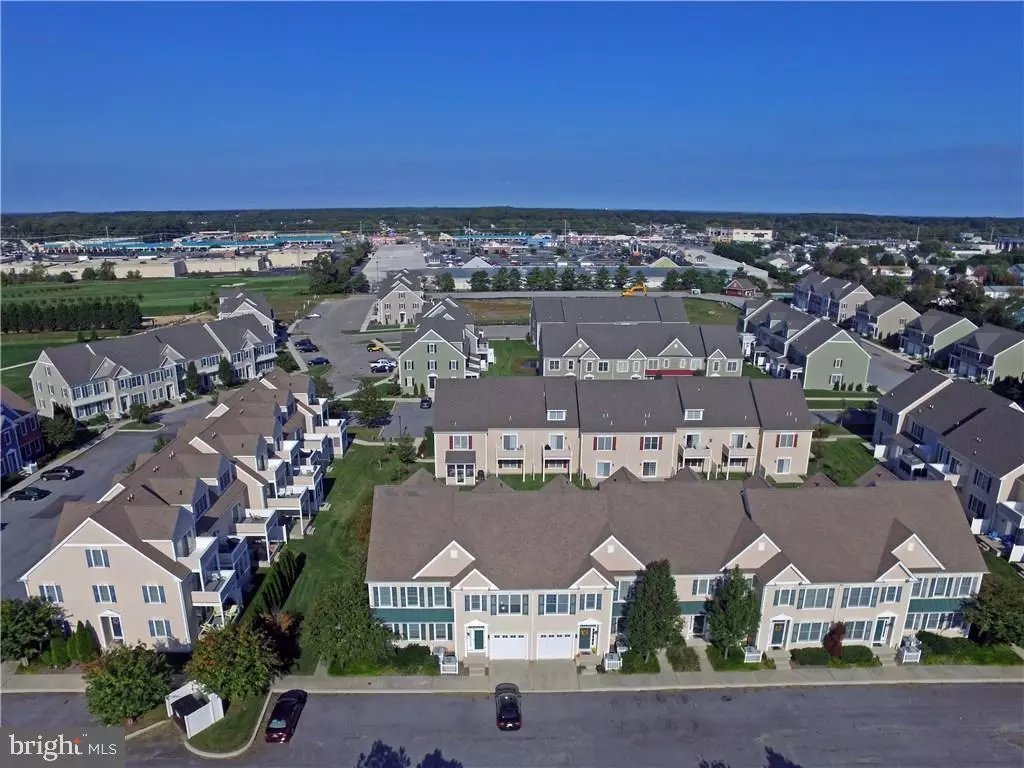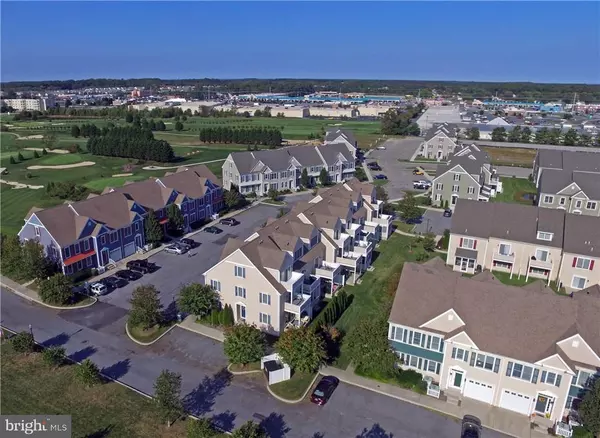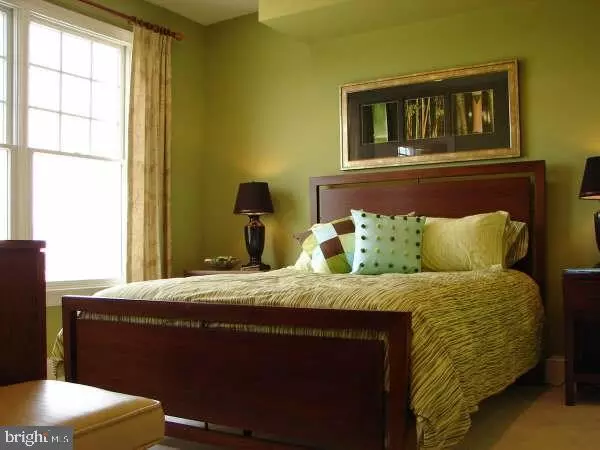$317,500
$328,900
3.5%For more information regarding the value of a property, please contact us for a free consultation.
3 Beds
4 Baths
1,945 SqFt
SOLD DATE : 03/09/2018
Key Details
Sold Price $317,500
Property Type Condo
Sub Type Condo/Co-op
Listing Status Sold
Purchase Type For Sale
Square Footage 1,945 sqft
Price per Sqft $163
Subdivision Heritage Village Townhomes
MLS Listing ID 1001021368
Sold Date 03/09/18
Style Other
Bedrooms 3
Full Baths 3
Half Baths 1
Condo Fees $1,860/ann
HOA Y/N N
Abv Grd Liv Area 1,945
Originating Board SCAOR
Year Built 2017
Property Description
Quick Delivery Home : 3 Bedroom GARAGE unit overlooking golf course. Minutes from Lewes and Rehoboth Beach. Walking distance to shopping, movies, grocery, gym and golf course. Upgraded with Granite countertops, S/S appliances & hardwood floors. Photos of similar unit. Ask out current incentives including 10% Down and no PMI plus low interest rate. Photos of similar unit. The on-site unlicensed salespeople represent the seller only
Location
State DE
County Sussex
Area Lewes Rehoboth Hundred (31009)
Zoning RESIDENTIAL PLANNED COMMU
Rooms
Other Rooms Living Room, Dining Room, Primary Bedroom, Kitchen, Additional Bedroom
Basement Sump Pump
Interior
Interior Features Attic, Breakfast Area, Kitchen - Island, Ceiling Fan(s)
Hot Water Electric
Heating Forced Air, Propane
Cooling Central A/C, Heat Pump(s), Zoned
Flooring Carpet, Hardwood, Tile/Brick
Equipment Dishwasher, Disposal, Microwave, Oven/Range - Gas, Washer/Dryer Hookups Only, Water Heater
Furnishings No
Fireplace N
Window Features Insulated
Appliance Dishwasher, Disposal, Microwave, Oven/Range - Gas, Washer/Dryer Hookups Only, Water Heater
Heat Source Bottled Gas/Propane
Exterior
Exterior Feature Porch(es), Screened
Parking Features Garage - Front Entry
Garage Spaces 4.0
Amenities Available Common Grounds, Pool - Outdoor
Water Access N
Roof Type Architectural Shingle,Metal
Accessibility None
Porch Porch(es), Screened
Attached Garage 1
Total Parking Spaces 4
Garage Y
Building
Lot Description Landscaping
Story 3
Foundation Concrete Perimeter, Crawl Space
Sewer Public Sewer
Water Private
Architectural Style Other
Level or Stories 3+
Additional Building Above Grade
New Construction Y
Schools
School District Cape Henlopen
Others
HOA Fee Include Common Area Maintenance,Lawn Maintenance,Management,Pool(s),Road Maintenance,Trash,Snow Removal
Senior Community No
Tax ID 334-06.00-355.00-4F
Ownership Condominium
Acceptable Financing Other, Cash, Conventional
Listing Terms Other, Cash, Conventional
Financing Other,Cash,Conventional
Special Listing Condition Standard
Read Less Info
Want to know what your home might be worth? Contact us for a FREE valuation!

Our team is ready to help you sell your home for the highest possible price ASAP

Bought with Barbara (Babs) Morales • Berkshire Hathaway HomeServices PenFed Realty

"My job is to find and attract mastery-based agents to the office, protect the culture, and make sure everyone is happy! "
14291 Park Meadow Drive Suite 500, Chantilly, VA, 20151






