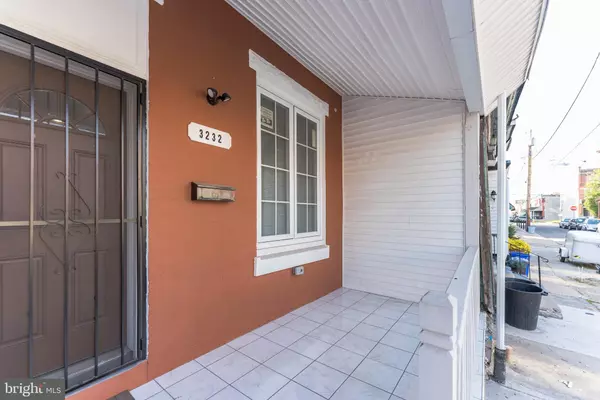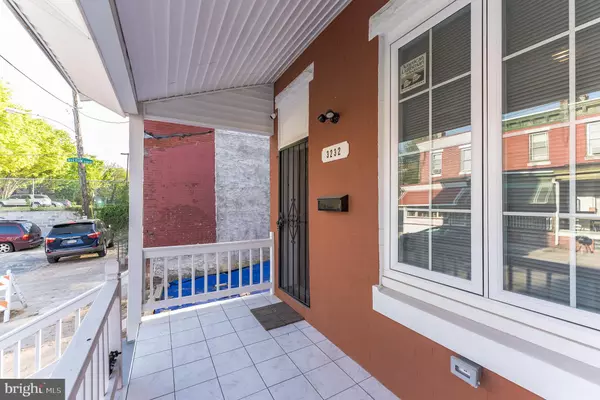$190,000
$205,000
7.3%For more information regarding the value of a property, please contact us for a free consultation.
4 Beds
3 Baths
1,588 SqFt
SOLD DATE : 12/29/2021
Key Details
Sold Price $190,000
Property Type Townhouse
Sub Type Interior Row/Townhouse
Listing Status Sold
Purchase Type For Sale
Square Footage 1,588 sqft
Price per Sqft $119
Subdivision Temple University
MLS Listing ID PAPH2014042
Sold Date 12/29/21
Style Straight Thru
Bedrooms 4
Full Baths 2
Half Baths 1
HOA Y/N N
Abv Grd Liv Area 1,058
Originating Board BRIGHT
Year Built 1925
Annual Tax Amount $171
Tax Year 2021
Lot Size 1,264 Sqft
Acres 0.03
Property Description
Welcome to this high-quality renovated home that has been rebuilt from top to bottom. Perfect for a homebuyer or a great addition to someones rental portfolio. Walk up to the front porch which is a great place to relax and get to know your neighbors. Upon entering the home you will find on the right is a possible office or additional bedroom. The eat-in kitchen is equipped with new self-closing shaker style cabinets, granite countertop, subway tile backsplash, and all new stainless-steel appliances. The second floor consists of 3 nice size bedrooms with large closets and a contemporary tiled bathroom. The fully finished basement has a full bathroom and a laundry room with a new washer and dryer and ample storage space. All the mechanicals such as water heater, electrical service, and new mini-split heating and A/C units are new. New windows and a new roof. This property is within walking distance to Temple Hospital and close proximity to Temple University, Center City, and the Main Line. Easy Access to major roadways and public transportation. Make your appointment and come see this beautiful home today!
Location
State PA
County Philadelphia
Area 19140 (19140)
Zoning RSA5
Direction East
Rooms
Basement Fully Finished, Heated
Main Level Bedrooms 1
Interior
Hot Water Electric
Heating Forced Air
Cooling Ductless/Mini-Split
Flooring Ceramic Tile, Laminated
Equipment Built-In Microwave, Disposal, Dishwasher, Dryer - Electric, Oven/Range - Electric, Refrigerator, Stainless Steel Appliances, Washer, Water Heater
Fireplace N
Window Features Double Hung,Double Pane,Energy Efficient
Appliance Built-In Microwave, Disposal, Dishwasher, Dryer - Electric, Oven/Range - Electric, Refrigerator, Stainless Steel Appliances, Washer, Water Heater
Heat Source Electric
Laundry Basement, Dryer In Unit, Washer In Unit
Exterior
Utilities Available Cable TV Available, Electric Available, Natural Gas Available, Phone Available, Sewer Available, Water Available
Water Access N
Roof Type Flat
Accessibility None
Garage N
Building
Story 2
Sewer Public Sewer
Water Public
Architectural Style Straight Thru
Level or Stories 2
Additional Building Above Grade, Below Grade
Structure Type Dry Wall
New Construction N
Schools
School District The School District Of Philadelphia
Others
Pets Allowed Y
Senior Community No
Tax ID 112186100
Ownership Fee Simple
SqFt Source Estimated
Security Features Carbon Monoxide Detector(s),Smoke Detector
Acceptable Financing Cash, Conventional
Listing Terms Cash, Conventional
Financing Cash,Conventional
Special Listing Condition Standard
Pets Allowed No Pet Restrictions
Read Less Info
Want to know what your home might be worth? Contact us for a FREE valuation!

Our team is ready to help you sell your home for the highest possible price ASAP

Bought with Briana M Cannon • Realty Mark Associates-CC

"My job is to find and attract mastery-based agents to the office, protect the culture, and make sure everyone is happy! "
14291 Park Meadow Drive Suite 500, Chantilly, VA, 20151






