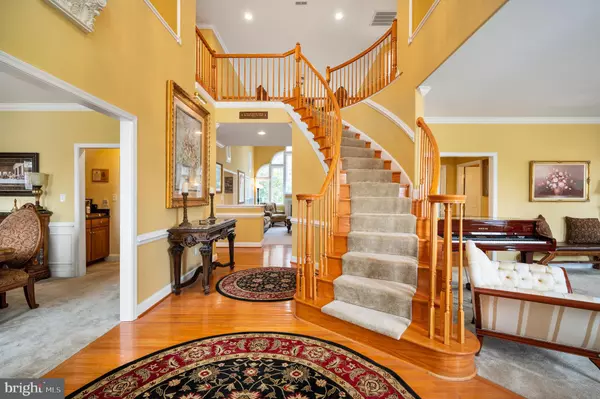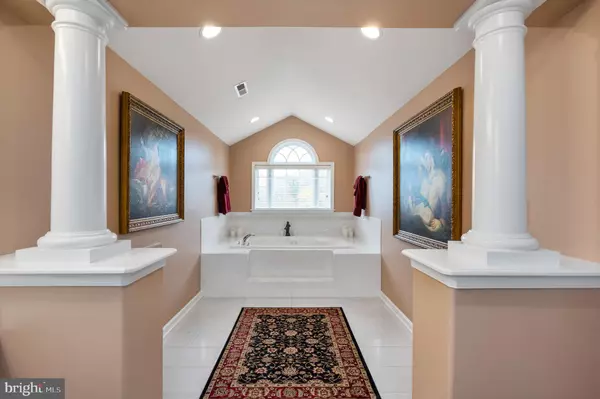$750,000
$749,999
For more information regarding the value of a property, please contact us for a free consultation.
4 Beds
5 Baths
5,492 SqFt
SOLD DATE : 12/29/2021
Key Details
Sold Price $750,000
Property Type Single Family Home
Sub Type Detached
Listing Status Sold
Purchase Type For Sale
Square Footage 5,492 sqft
Price per Sqft $136
Subdivision Poplar Hills
MLS Listing ID VAST2004646
Sold Date 12/29/21
Style Colonial
Bedrooms 4
Full Baths 4
Half Baths 1
HOA Fees $52/qua
HOA Y/N Y
Abv Grd Liv Area 3,908
Originating Board BRIGHT
Year Built 2006
Annual Tax Amount $5,366
Tax Year 2021
Lot Size 3.154 Acres
Acres 3.15
Property Description
One of Stafford's Best Kept Secrets. LUXURY ESTATE LIVING AT THE TOP OF THE RIDGE - Almost 6000 SQFT of 3 Finished Levels and a 3 Car Garage. A Commuter OR Tele-worker's DREAM... ONLY 2.5 MILES TO THE VRE (Brooke Station) with High-Speed Internet. This Is An Absolutely Stunning Estate Home on 3.154 Beautiful Acres! Stunning cathedral grand foyer with curved staircase. Cathedral family room with fly-over, gas fireplace, and stunning windows. Rear staircase for easy access. Huge eat-in kitchen, and a Formal Dining Room w/ Crystal Chandelier and Butler's pantry. Upgrades galore, granite counters, upgraded SS appliances, and tile floor. Formal Living Room, Home Office/Study, and Sunroom w/ Cathedral Ceiling, two beautiful TREX composite decks (one-off kitchen, one-off sunroom). Huge finished walkout basement that includes a non-qualifying 5th bedroom, large full bath, game room, home gym, and storage room. Huge Owner's Suite with cathedral ceilings, sitting area, fireplace, dual closets, and huge bathroom that has dual sinks, dressing station, huge soaking/jet tub, and 6x6 Shower! Open Floor Concept throughout and tons of natural light, including the basement! Propane-fueled Whole House Back-up Generator (22kW) with automatic switch that runs everything simultaneously. Home Security System w/ 6 Isotect Motion Detect (day/night) Cameras. Built-In Security Safe conveys with the home. Finished Garage perfect to keep your vehicles pristine
Truly a Dream Home that is completely secluded from the stress/drama of Northern Virginia HOWEVER still quite close to I-95 Express Lanes and shopping in either downtown Fredericksburg or North Stafford! This Estate Home is less than 2 miles from the Aquia Landing Park & Beach overlooking the Potomac River & Aquia Creek with beaches, swimming, kayaking, sunning, picnic pavilions, and entertaining!
Close to Aquia Landing Park for beachfront fun and Crows Nest Nature Preserve (kayak launch and hiking trails). Enjoy fishing, hiking, and launch your boat to cruise the Potomac River! Nearby Aquia Landing Park offers more recreational opportunities for swimming, fishing, and getting in touch with nature!
Approximately 3 miles to Brooke Station VRE, close to Quantico, I95, and RTE 1, shopping and restaurants. Comcast High-Speed Internet is Available in this community.
Location
State VA
County Stafford
Zoning A1
Direction East
Rooms
Other Rooms Living Room, Dining Room, Primary Bedroom, Bedroom 2, Bedroom 3, Bedroom 4, Bedroom 5, Kitchen, Den, Foyer, Breakfast Room, 2nd Stry Fam Ovrlk, 2nd Stry Fam Rm, Sun/Florida Room, Laundry, Office, Recreation Room, Storage Room, Bathroom 1, Bathroom 2, Bathroom 3, Primary Bathroom, Half Bath
Basement Rear Entrance, Fully Finished, Connecting Stairway, Daylight, Full, Full, Heated, Improved, Interior Access, Walkout Level, Windows
Interior
Interior Features Kitchen - Island, Combination Kitchen/Living, Dining Area, Primary Bath(s), Crown Moldings, Curved Staircase, Double/Dual Staircase, Wainscotting, Wood Floors, Additional Stairway, Attic, Breakfast Area, Built-Ins, Butlers Pantry, Carpet, Ceiling Fan(s), Chair Railings, Family Room Off Kitchen, Floor Plan - Open, Kitchen - Eat-In, Kitchen - Gourmet, Kitchen - Table Space, Pantry, Recessed Lighting, Soaking Tub, Spiral Staircase, Stall Shower, Tub Shower, Upgraded Countertops, Walk-in Closet(s), Window Treatments
Hot Water Bottled Gas, Propane
Heating Heat Pump(s), Forced Air, Zoned
Cooling Central A/C, Zoned, Ceiling Fan(s)
Flooring Carpet, Ceramic Tile, Fully Carpeted, Hardwood, Vinyl, Wood
Fireplaces Number 2
Fireplaces Type Gas/Propane, Double Sided, Mantel(s)
Equipment Disposal, Dishwasher, Dryer, Microwave, Oven - Wall, Washer, Built-In Microwave, Cooktop - Down Draft, Cooktop, Oven - Single, Water Conditioner - Owned
Furnishings Partially
Fireplace Y
Window Features Bay/Bow,Atrium,Palladian,Vinyl Clad
Appliance Disposal, Dishwasher, Dryer, Microwave, Oven - Wall, Washer, Built-In Microwave, Cooktop - Down Draft, Cooktop, Oven - Single, Water Conditioner - Owned
Heat Source Electric, Propane - Owned, Other
Laundry Dryer In Unit, Has Laundry, Main Floor, Washer In Unit
Exterior
Exterior Feature Balcony, Deck(s)
Parking Features Garage - Side Entry, Additional Storage Area, Garage Door Opener, Oversized, Inside Access
Garage Spaces 3.0
Utilities Available Cable TV Available, Electric Available, Phone Available, Water Available, Propane
Amenities Available Other
Water Access N
View Garden/Lawn, Trees/Woods
Roof Type Asphalt
Street Surface Paved
Accessibility Other
Porch Balcony, Deck(s)
Attached Garage 3
Total Parking Spaces 3
Garage Y
Building
Lot Description Backs to Trees, Front Yard, Premium, Private, Rear Yard, Trees/Wooded
Story 3
Foundation Concrete Perimeter
Sewer Septic = # of BR
Water Well
Architectural Style Colonial
Level or Stories 3
Additional Building Above Grade, Below Grade
Structure Type Cathedral Ceilings,Dry Wall,9'+ Ceilings,2 Story Ceilings,Vaulted Ceilings
New Construction N
Schools
Elementary Schools Stafford
Middle Schools Stafford
High Schools Brooke Point
School District Stafford County Public Schools
Others
Pets Allowed Y
HOA Fee Include Common Area Maintenance,Snow Removal,Road Maintenance
Senior Community No
Tax ID 40B 4 96
Ownership Fee Simple
SqFt Source Assessor
Security Features Intercom,Smoke Detector,Security System,Exterior Cameras,Surveillance Sys
Acceptable Financing Cash, Conventional, FHA, VA
Listing Terms Cash, Conventional, FHA, VA
Financing Cash,Conventional,FHA,VA
Special Listing Condition Standard
Pets Allowed No Pet Restrictions
Read Less Info
Want to know what your home might be worth? Contact us for a FREE valuation!

Our team is ready to help you sell your home for the highest possible price ASAP

Bought with Melda M Bates • Nest Realty Fredericksburg

"My job is to find and attract mastery-based agents to the office, protect the culture, and make sure everyone is happy! "
14291 Park Meadow Drive Suite 500, Chantilly, VA, 20151






