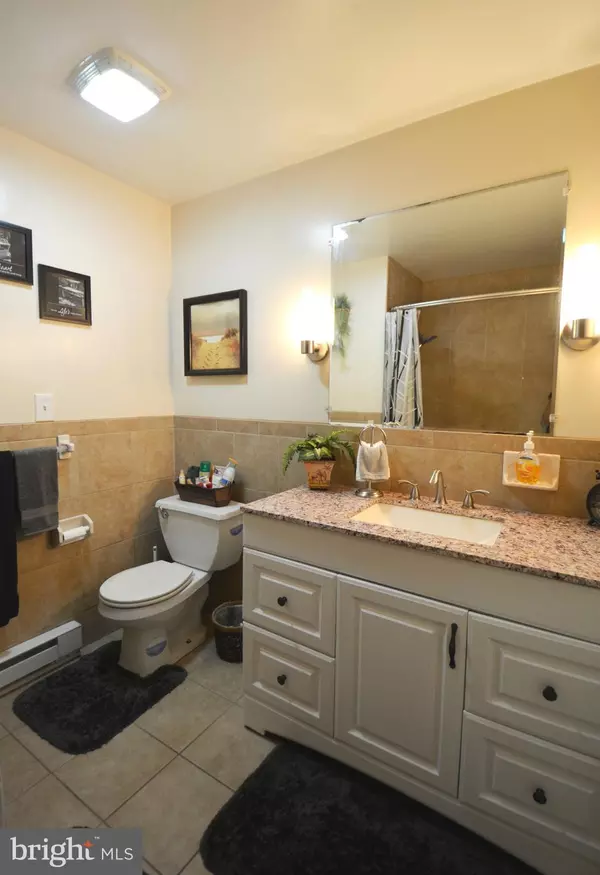$415,000
$400,000
3.8%For more information regarding the value of a property, please contact us for a free consultation.
4 Beds
3 Baths
2,572 SqFt
SOLD DATE : 12/22/2021
Key Details
Sold Price $415,000
Property Type Single Family Home
Sub Type Detached
Listing Status Sold
Purchase Type For Sale
Square Footage 2,572 sqft
Price per Sqft $161
Subdivision Carroll Wood Estates
MLS Listing ID MDCR2003010
Sold Date 12/22/21
Style Contemporary,Bi-level,Split Foyer
Bedrooms 4
Full Baths 3
HOA Y/N N
Abv Grd Liv Area 1,608
Originating Board BRIGHT
Year Built 1973
Annual Tax Amount $3,369
Tax Year 2021
Lot Size 0.511 Acres
Acres 0.51
Lot Dimensions 100x225x100x220
Property Description
By appt. show for backup contracts only as of Nov 15th. Typed list in disclosures of dollar improvements total $103,198.68 from 2005 to 2021! This large contemporary split foyer offers a den plus four bedrooms, three full baths, a dining room & kitchen table space! The 2 car intergral garage is 23 wide by 24 deep. Generac whole house generator & new electric panel in 2018$ Huge 26 x 34 Bamboo deck 2014, rear exterior wall stack stone in 2017, vinyl siding & more$. Brand new 2021 HVAC, heat pump$. All windows, vinyl Low-E dbl hung tilt replaced 2005 as well as slider & bay window$. Remodeled bath in 2015, remodeled Maple kitchen in 2005. Large laundry/ pantry room located off the kitchen! New well drilled 2002, yield was 10 GPM & new septic deep trench drain field & tank riser in 2004. Five rooms freshly painted. New ceiling tiles in family rm. Woodstove insert & chimney liner in 2018!
Location
State MD
County Carroll
Zoning RES
Direction West
Rooms
Other Rooms Living Room, Dining Room, Primary Bedroom, Bedroom 2, Bedroom 3, Bedroom 4, Kitchen, Family Room, Den, Foyer, Laundry, Utility Room, Bathroom 1, Bathroom 2, Bathroom 3
Basement Daylight, Full, Fully Finished, Garage Access, Heated, Interior Access, Windows
Main Level Bedrooms 3
Interior
Interior Features Attic, Carpet, Ceiling Fan(s), Chair Railings, Crown Moldings, Dining Area, Floor Plan - Open, Kitchen - Eat-In, Kitchen - Table Space, Pantry, Primary Bath(s), Tub Shower, Upgraded Countertops, Water Treat System, Window Treatments, Wood Stove
Hot Water Electric
Cooling Central A/C, Ceiling Fan(s), Heat Pump(s), Programmable Thermostat
Flooring Carpet, Slate, Vinyl, Ceramic Tile
Fireplaces Number 1
Fireplaces Type Brick, Mantel(s), Insert, Wood
Equipment Dishwasher, Dryer - Electric, Exhaust Fan, Icemaker, Oven - Self Cleaning, Oven/Range - Electric, Range Hood, Refrigerator, Washer, Water Conditioner - Owned, Water Heater
Fireplace Y
Window Features Bay/Bow,Casement,Double Hung,Double Pane,Energy Efficient,Low-E,Replacement,Screens,Vinyl Clad
Appliance Dishwasher, Dryer - Electric, Exhaust Fan, Icemaker, Oven - Self Cleaning, Oven/Range - Electric, Range Hood, Refrigerator, Washer, Water Conditioner - Owned, Water Heater
Heat Source Electric, Propane - Owned
Laundry Main Floor
Exterior
Exterior Feature Deck(s), Porch(es)
Parking Features Garage - Front Entry, Oversized, Built In, Inside Access
Garage Spaces 6.0
Fence Privacy, Partially
Water Access N
View Garden/Lawn, Trees/Woods, Street
Roof Type Fiberglass,Shingle
Street Surface Paved
Accessibility 2+ Access Exits
Porch Deck(s), Porch(es)
Road Frontage City/County
Attached Garage 2
Total Parking Spaces 6
Garage Y
Building
Lot Description Front Yard, Landscaping, Partly Wooded, Rear Yard, Road Frontage, SideYard(s)
Story 2
Foundation Block
Sewer Gravity Sept Fld, Private Septic Tank
Water Well
Architectural Style Contemporary, Bi-level, Split Foyer
Level or Stories 2
Additional Building Above Grade, Below Grade
Structure Type Dry Wall,Paneled Walls
New Construction N
Schools
Elementary Schools Winfield
Middle Schools Mt. Airy
High Schools South Carroll
School District Carroll County Public Schools
Others
Senior Community No
Tax ID 09-006095
Ownership Fee Simple
SqFt Source Assessor
Security Features Main Entrance Lock,Smoke Detector,Carbon Monoxide Detector(s)
Special Listing Condition Standard
Read Less Info
Want to know what your home might be worth? Contact us for a FREE valuation!

Our team is ready to help you sell your home for the highest possible price ASAP

Bought with Ashley Elizabeth Hoyer • Redfin Corp

"My job is to find and attract mastery-based agents to the office, protect the culture, and make sure everyone is happy! "
14291 Park Meadow Drive Suite 500, Chantilly, VA, 20151






