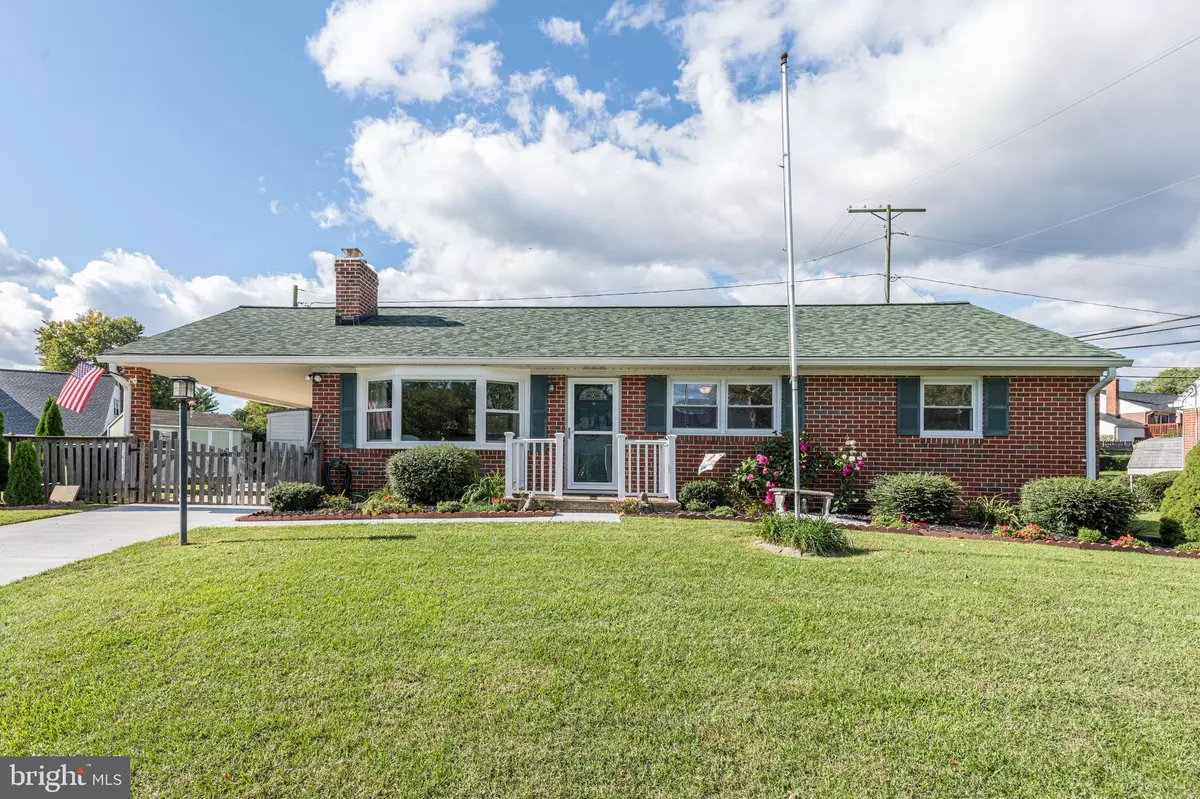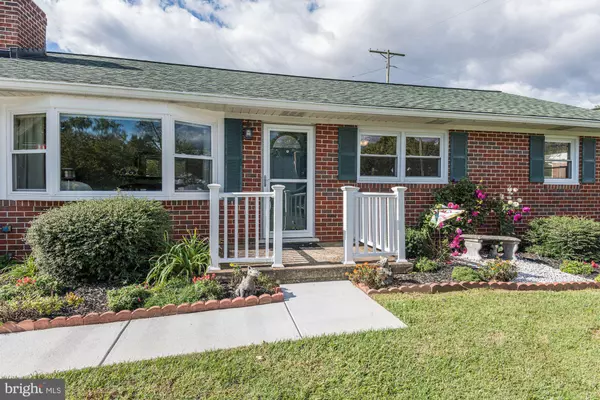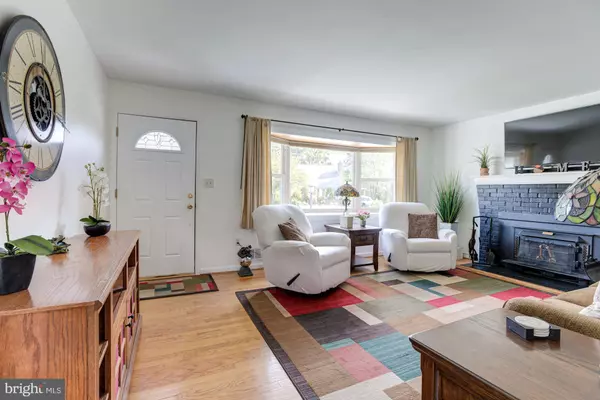$385,000
$374,900
2.7%For more information regarding the value of a property, please contact us for a free consultation.
3 Beds
2 Baths
1,276 SqFt
SOLD DATE : 12/16/2021
Key Details
Sold Price $385,000
Property Type Single Family Home
Sub Type Detached
Listing Status Sold
Purchase Type For Sale
Square Footage 1,276 sqft
Price per Sqft $301
Subdivision Greenridge
MLS Listing ID MDHR2000089
Sold Date 12/16/21
Style Ranch/Rambler
Bedrooms 3
Full Baths 1
Half Baths 1
HOA Y/N N
Abv Grd Liv Area 1,276
Originating Board BRIGHT
Year Built 1968
Annual Tax Amount $2,791
Tax Year 2020
Lot Size 0.280 Acres
Acres 0.28
Property Description
Open House has been cancelled for 11/7/21! Beautifully maintained ranch on quiet street in the sought-after Greenridge community with endless updates! The home features neutral paint and gleaming hardwood floors. The expansive living room has a bright bay window and brick front, wood-burning fireplace. An inviting dining room hosting wainscoting is perfect for entertaining. The kitchen boasts granite counters, stainless steel appliances, a planning station and ample solid wood cabinets. There are three main level generously sized bedrooms. On the lower level is a fully finished family room with an amazing game area, a pellet stove and a bar with a granite top. Also on the lower level is a powder room, a workshop and a spacious laundry room. Outside is a covered rear patio, completely fenced rear yard with secure storage.
Updates include: Roof, HVAC, Kitchen Remodel, Paint, Landscaping, Repointed Chimney
Location
State MD
County Harford
Zoning R-2
Rooms
Other Rooms Living Room, Dining Room, Primary Bedroom, Bedroom 2, Bedroom 3, Kitchen, Family Room, Laundry, Storage Room, Workshop
Basement Fully Finished, Improved, Sump Pump, Walkout Stairs, Windows, Connecting Stairway, Daylight, Partial, Interior Access, Outside Entrance, Rear Entrance
Main Level Bedrooms 3
Interior
Interior Features Ceiling Fan(s), Window Treatments, Wood Stove, Entry Level Bedroom, Floor Plan - Traditional, Formal/Separate Dining Room, Upgraded Countertops, Wood Floors, Wainscotting, Bar, Built-Ins, Tub Shower
Hot Water Natural Gas
Heating Forced Air, Programmable Thermostat
Cooling Ceiling Fan(s), Central A/C, Programmable Thermostat
Flooring Carpet, Ceramic Tile, Hardwood
Fireplaces Number 2
Fireplaces Type Screen, Wood, Other
Equipment Built-In Microwave, Dryer, Washer, Dishwasher, Humidifier, Disposal, Refrigerator, Stove, Stainless Steel Appliances, Freezer, Icemaker, Oven - Single, Oven/Range - Electric, Water Dispenser, Water Heater, Dryer - Front Loading, Washer - Front Loading, Extra Refrigerator/Freezer
Fireplace Y
Window Features Screens,Double Pane,Bay/Bow,Atrium,Vinyl Clad
Appliance Built-In Microwave, Dryer, Washer, Dishwasher, Humidifier, Disposal, Refrigerator, Stove, Stainless Steel Appliances, Freezer, Icemaker, Oven - Single, Oven/Range - Electric, Water Dispenser, Water Heater, Dryer - Front Loading, Washer - Front Loading, Extra Refrigerator/Freezer
Heat Source Natural Gas
Laundry Lower Floor, Has Laundry
Exterior
Exterior Feature Patio(s), Porch(es)
Garage Spaces 4.0
Fence Rear, Wood, Fully
Water Access N
View Garden/Lawn
Roof Type Shingle,Composite
Accessibility Other
Porch Patio(s), Porch(es)
Total Parking Spaces 4
Garage N
Building
Lot Description Corner, Landscaping
Story 2
Foundation Block
Sewer Public Sewer
Water Public
Architectural Style Ranch/Rambler
Level or Stories 2
Additional Building Above Grade, Below Grade
Structure Type Dry Wall
New Construction N
Schools
Elementary Schools Fountain Green
Middle Schools Southampton
High Schools C. Milton Wright
School District Harford County Public Schools
Others
Senior Community No
Tax ID 1303172279
Ownership Fee Simple
SqFt Source Assessor
Security Features Main Entrance Lock,Smoke Detector
Special Listing Condition Standard
Read Less Info
Want to know what your home might be worth? Contact us for a FREE valuation!

Our team is ready to help you sell your home for the highest possible price ASAP

Bought with Kirk Steffes • Cummings & Co. Realtors

"My job is to find and attract mastery-based agents to the office, protect the culture, and make sure everyone is happy! "
14291 Park Meadow Drive Suite 500, Chantilly, VA, 20151






