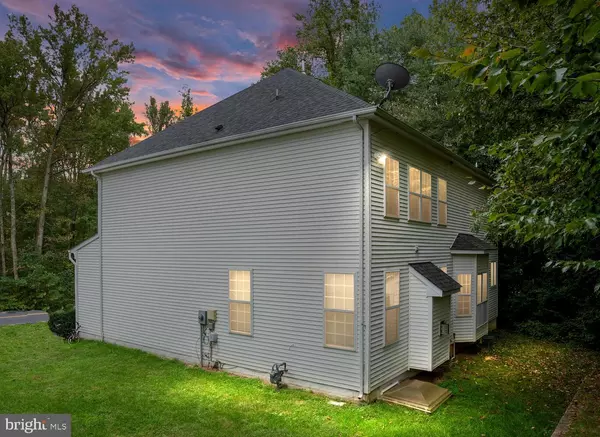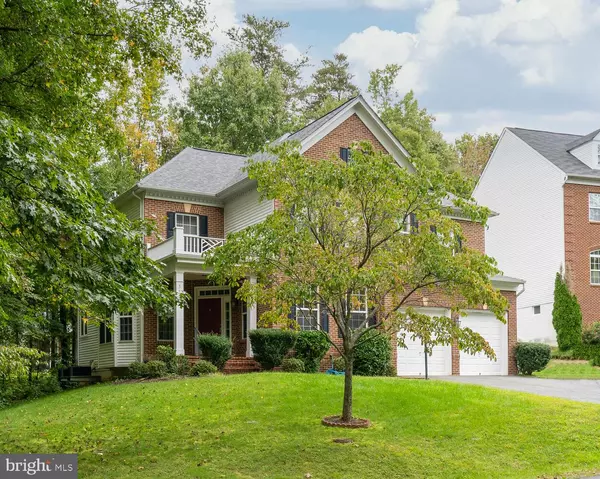$590,000
$590,000
For more information regarding the value of a property, please contact us for a free consultation.
4 Beds
4 Baths
2,824 SqFt
SOLD DATE : 12/15/2021
Key Details
Sold Price $590,000
Property Type Single Family Home
Sub Type Detached
Listing Status Sold
Purchase Type For Sale
Square Footage 2,824 sqft
Price per Sqft $208
Subdivision Lionsfield Valley
MLS Listing ID VAPW2007116
Sold Date 12/15/21
Style Traditional
Bedrooms 4
Full Baths 3
Half Baths 1
HOA Fees $63/mo
HOA Y/N Y
Abv Grd Liv Area 2,824
Originating Board BRIGHT
Year Built 2005
Annual Tax Amount $5,519
Tax Year 2021
Lot Size 0.259 Acres
Acres 0.26
Property Description
New Open House Saturday, Nov 6th, 12pm. to 2pm. Walk up to the brick front porch and freshly painted red door! This beautiful Brick-Front 3-level home Stanley Martin Bremar model boosts 4-bedrooms, 3.5 baths and lots of extras! Pride of ownership is evident throughout this home! The roof was replaced in 2018 with an Owens Corning roof that includes a lifetime warranty to convey to buyer. Honeywell whole home humidifier: attic insulation replaced in 2018. Dual Zone HVAC units for efficiency - fully cleaned and air purified HVAC within last year (this is typically done every 3 years) including a Vivint thermostat and alarm system. The main level features a two-story foyer with hardwood floors, crown molding and chair railing, custom wood blinds and black wrought iron chandeliers. The family room is open to the kitchen and has a gas fireplace & mantle for cozy informal gatherings. The formal dining & living rooms are open to the hallway and complete with crown molding and chair railing. Down the hallway are a powder room and access to the garage and lower level. The kitchen has new Energy Star black stainless steel Kitchen Aid dishwasher and microwave. New black stainless-steel refrigerator and a large center island with lots of storage! The gas cooktop has a retractable exhaust fan; double ovens also. Two full windows in the corner over the kitchen sink let in lots of light! The upper-level features a wide hallway overlooking the foyer, 4 generous sized bedrooms and 3 full bathrooms. Sleep like a babe in the stunning owner’s suite with a tray ceiling with new ceiling fan with remote overhead. A large walk-in closet and two additional closets and luxury ensuite bathroom with soaking tub, separate shower and private water closet. There are three additional upper-level bedrooms; one bedroom has a separate entrance to the hallway bathroom. The fourth bedroom has its own full bathroom and is a perfect Au Pair/In-Law Suite. All the additional bedrooms have large walk-in closets new ceiling fans installed (2021) in all bedrooms. Upper-level laundry washer and dryer room. There is a three-piece rough-in for a full bath in the basement, space for two additional rooms and a full window with egress to add a legal 5th bedroom. The 9 ft ceilings in the basement work well for an addition that feels part of the home. Outside, the yard is watered with an inground lawn irrigation/sprinkler system. Exterior Lighting and stone retaining wall in the rear of the property. Located just minutes to Quantico, Rt. 1, I-95 the VRE, schools, parks and shopping. All your needs are within a short drive. Call this beauty your home and live where you love. This is the one!
Location
State VA
County Prince William
Zoning R4
Rooms
Other Rooms Living Room, Dining Room, Primary Bedroom, Bedroom 2, Bedroom 3, Bedroom 4, Kitchen, Family Room, Basement, Bathroom 2, Bathroom 3, Primary Bathroom, Half Bath
Basement Full, Interior Access, Heated, Rough Bath Plumb, Sump Pump, Unfinished
Interior
Interior Features Attic, Breakfast Area, Carpet, Ceiling Fan(s), Chair Railings, Crown Moldings, Dining Area, Family Room Off Kitchen, Floor Plan - Open, Formal/Separate Dining Room, Kitchen - Gourmet, Kitchen - Island, Recessed Lighting, Sprinkler System, Walk-in Closet(s), Window Treatments, Wood Floors
Hot Water Natural Gas
Cooling Central A/C
Fireplaces Number 1
Fireplaces Type Gas/Propane, Insert, Mantel(s)
Equipment Built-In Microwave, Air Cleaner, Cooktop, Dishwasher, Disposal, Dryer, Energy Efficient Appliances, ENERGY STAR Dishwasher, ENERGY STAR Refrigerator, Exhaust Fan, Humidifier, Oven - Double, Stainless Steel Appliances, Washer, Water Heater
Fireplace Y
Appliance Built-In Microwave, Air Cleaner, Cooktop, Dishwasher, Disposal, Dryer, Energy Efficient Appliances, ENERGY STAR Dishwasher, ENERGY STAR Refrigerator, Exhaust Fan, Humidifier, Oven - Double, Stainless Steel Appliances, Washer, Water Heater
Heat Source Natural Gas
Laundry Upper Floor, Dryer In Unit, Washer In Unit
Exterior
Parking Features Garage - Front Entry, Garage Door Opener
Garage Spaces 2.0
Utilities Available Cable TV Available
Water Access N
Accessibility None
Attached Garage 2
Total Parking Spaces 2
Garage Y
Building
Story 2
Foundation Concrete Perimeter, Brick/Mortar
Sewer Public Septic, Public Sewer
Water Public
Architectural Style Traditional
Level or Stories 2
Additional Building Above Grade, Below Grade
New Construction N
Schools
School District Prince William County Public Schools
Others
Senior Community No
Tax ID 8188-82-6609
Ownership Fee Simple
SqFt Source Assessor
Security Features Security System,Motion Detectors
Special Listing Condition Standard
Read Less Info
Want to know what your home might be worth? Contact us for a FREE valuation!

Our team is ready to help you sell your home for the highest possible price ASAP

Bought with Yolanda B Bell • Samson Properties

"My job is to find and attract mastery-based agents to the office, protect the culture, and make sure everyone is happy! "
14291 Park Meadow Drive Suite 500, Chantilly, VA, 20151






