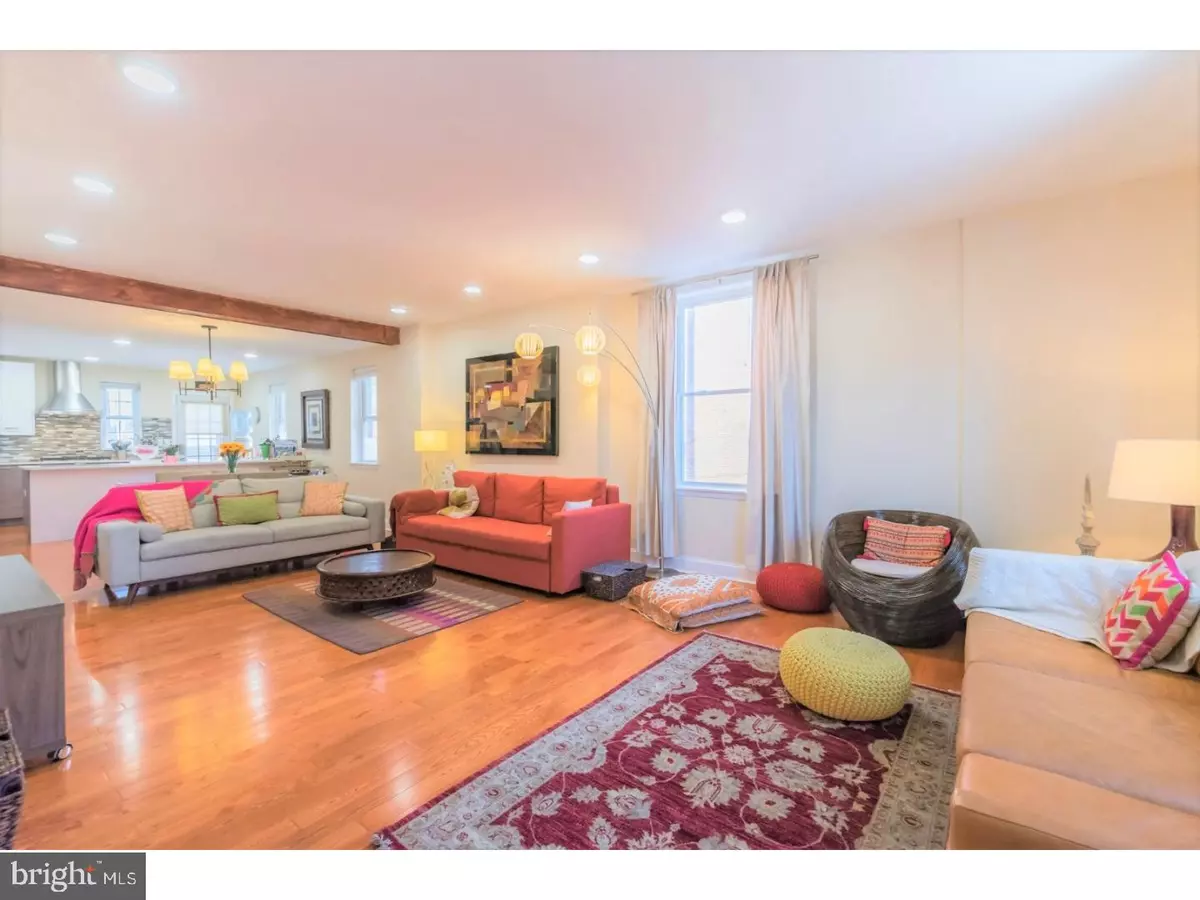$720,000
$735,000
2.0%For more information regarding the value of a property, please contact us for a free consultation.
3 Beds
3 Baths
2,025 SqFt
SOLD DATE : 06/08/2018
Key Details
Sold Price $720,000
Property Type Townhouse
Sub Type End of Row/Townhouse
Listing Status Sold
Purchase Type For Sale
Square Footage 2,025 sqft
Price per Sqft $355
Subdivision Bella Vista
MLS Listing ID 1000214126
Sold Date 06/08/18
Style Straight Thru
Bedrooms 3
Full Baths 2
Half Baths 1
HOA Y/N N
Abv Grd Liv Area 1,635
Originating Board TREND
Annual Tax Amount $4,885
Tax Year 2018
Lot Size 1,170 Sqft
Acres 0.03
Lot Dimensions 18X65
Property Description
At the corner of 12th and Kater Streets, you will find this gorgeous 3 story corner row home in Bella Vista! This 3 bed, 2.5 bath, 1635 sq. ft. home boasts private attached parking, tall ceilings, large bright windows, recessed lighting, a custom one of a kind wood-framed stairwell, and beautifully refinished hardwood floors throughout. Your main floor features an 18 ft wide open floor plan with a wood beam and barn-wood door adding character to the main level. A spacious living room opens on to a dining area and stunning kitchen. This fresh European kitchen brings out your inner chef with ceiling height cabinetry, a tile backsplash, plenty of counter space, as well as new, built-in appliances including a stainless steel gas range. Also, the appliances have 3 years remaining on their 5-year warranty. Additional storage is located in the kitchen peninsula along with a breakfast bar and off the kitchen, you have a powder room and direct access to the back patio. Out back you have a fenced patio and parking for two cars. What a treat! The finished basement offers 390 sq. ft. of lower level living space with 9ft. tall ceilings, Italian tile floors, and natural light. The second floor is complete with a large Master bedroom suite with a walk-in closet, sitting area/nook, and private en-suite bath fitted with a spa-like jacuzzi tub/shower and a heated seat bidet toilet. Continue up to the third floor to find 2 additional spacious bedrooms and another full bath with a heated seat toilet. The house has hi-tech amenities like touchless- sensor based toilets, Ecobee thermostat, Ring doorbell, keyless door entry and 5 camera surveillance system. The entire house has been renovated between 2015-2017 including a new water heater and HVAC system. Living at 614 S 12th Street you are on a corner lot receiving light from two very charming streets. You'll be right next to the Society Hill, Washington Square, and Rittenhouse Square. Located within walking distance of Center City, restaurants, the Italian Market, WholeFoods, Starbucks and Seger park. Two blocks from the broad street line with easy access to public transportation and local hot spots this gem won't last. Don't miss out! Schedule an appointment to see your new home today!
Location
State PA
County Philadelphia
Area 19147 (19147)
Zoning RM1
Rooms
Other Rooms Living Room, Dining Room, Primary Bedroom, Bedroom 2, Kitchen, Family Room, Bedroom 1, Laundry
Basement Full, Fully Finished
Interior
Interior Features Primary Bath(s), Butlers Pantry, Exposed Beams, Kitchen - Eat-In
Hot Water Natural Gas
Heating Gas, Forced Air
Cooling Central A/C
Flooring Wood
Equipment Cooktop, Oven - Wall, Dishwasher, Refrigerator, Built-In Microwave
Fireplace N
Appliance Cooktop, Oven - Wall, Dishwasher, Refrigerator, Built-In Microwave
Heat Source Natural Gas
Laundry Main Floor
Exterior
Exterior Feature Patio(s)
Parking Features Garage Door Opener
Garage Spaces 2.0
Water Access N
Roof Type Flat
Accessibility None
Porch Patio(s)
Total Parking Spaces 2
Garage N
Building
Lot Description Corner
Story 3+
Sewer Public Sewer
Water Public
Architectural Style Straight Thru
Level or Stories 3+
Additional Building Above Grade, Below Grade
Structure Type 9'+ Ceilings
New Construction N
Schools
School District The School District Of Philadelphia
Others
Senior Community No
Tax ID 023278110
Ownership Fee Simple
Read Less Info
Want to know what your home might be worth? Contact us for a FREE valuation!

Our team is ready to help you sell your home for the highest possible price ASAP

Bought with Liz A Lutz • RE/MAX One Realty
"My job is to find and attract mastery-based agents to the office, protect the culture, and make sure everyone is happy! "
14291 Park Meadow Drive Suite 500, Chantilly, VA, 20151






