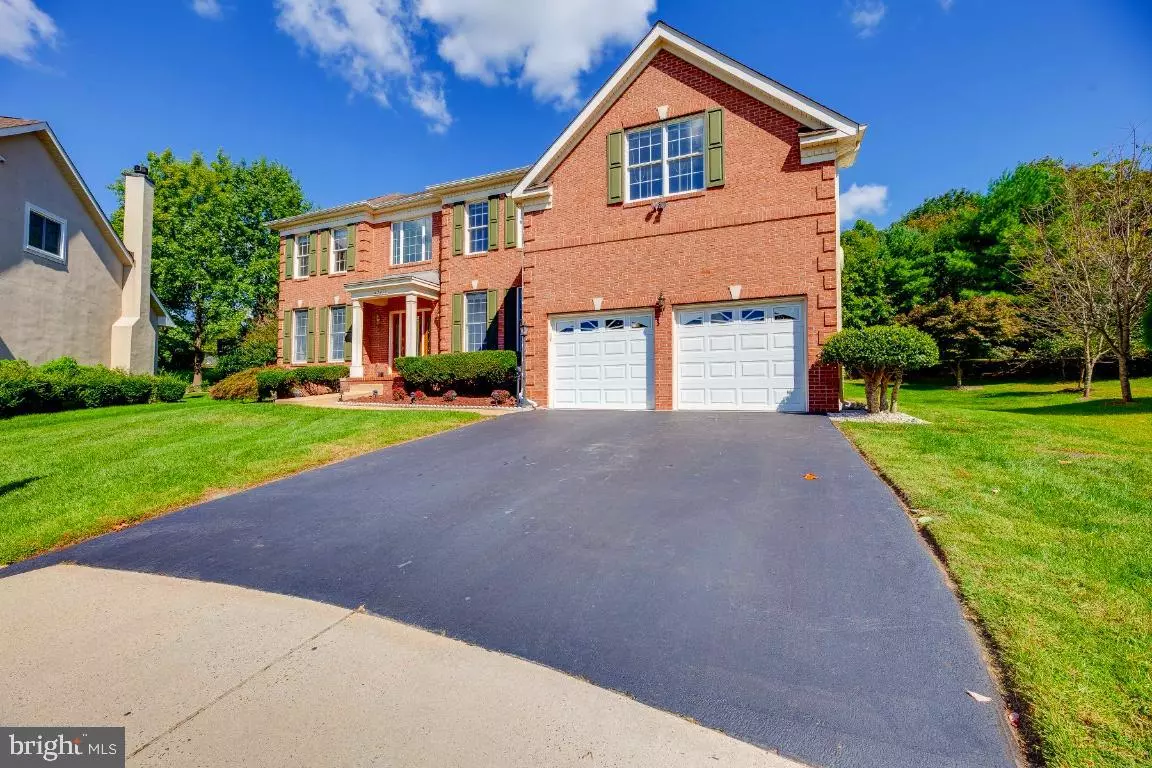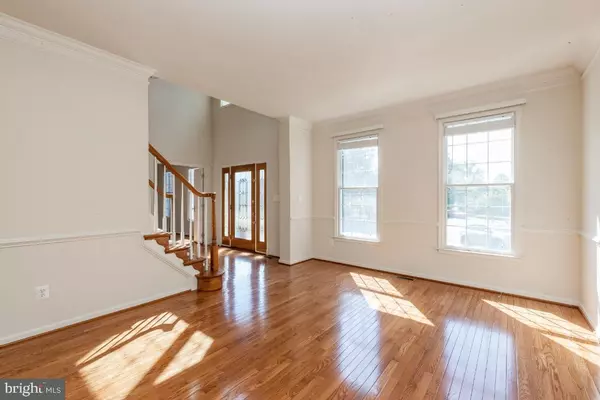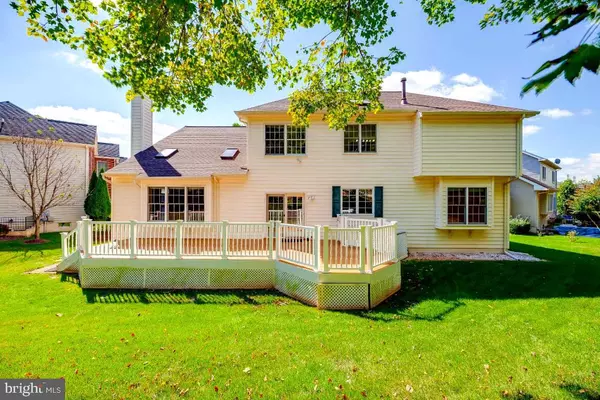$845,000
$849,000
0.5%For more information regarding the value of a property, please contact us for a free consultation.
4 Beds
4 Baths
4,445 SqFt
SOLD DATE : 12/10/2021
Key Details
Sold Price $845,000
Property Type Single Family Home
Sub Type Detached
Listing Status Sold
Purchase Type For Sale
Square Footage 4,445 sqft
Price per Sqft $190
Subdivision River Bank Woods
MLS Listing ID VALO2009644
Sold Date 12/10/21
Style Colonial
Bedrooms 4
Full Baths 3
Half Baths 1
HOA Fees $81/qua
HOA Y/N Y
Abv Grd Liv Area 3,195
Originating Board BRIGHT
Year Built 2002
Annual Tax Amount $7,129
Tax Year 2021
Lot Size 8,712 Sqft
Acres 0.2
Property Description
Gorgeous TOLL BROTHERS custom built home that is quietly nestled in the sought after neighborhood of Riverbanks Woods located in Sterling Virginia Near Lowes Island.
This Toll Brothers, Essex model home is NOW on the market for the FIRST time with only one owner!!
This Stunning Home offers 4 bedrooms and 3.5 bathrooms while providing over 4,400 Sqft of charm & character on a private oversized lot. Owner has held back no expense! The stunning interior which provides hardwood flooring on main, chair rail, crown molding, granite counter tops, high ceilings, recessed lighting and pure natural lighting. The main level also offers a sweeping extra wide staircase in the foyer, First floor office, Formal living room, Formal dining room, Two story family room with beautiful brick gas fireplace, Laundry room, Gourmet kitchen with an oversized breakfast bar, Cooktop and double ovens, New granite counter tops, and a second stair case to the second level. Upper level offers the Owner's main suite and Luxury Owner's bath with Jacuzzi tub, Shower, Double sinks and Walk-in closets. 3 additional bedrooms and oversized bonus room one that can be used as an extra master suite, office or playroom. The lower has a fully finished basement for family enjoyment with full bath, additional room that can be used as movie room or guest bedroom, wet bar and massive storage. This stunning home is only minutes to Dulles airport, the Metro, Shopping , Restaurants, Golf course, Grocery stores, and Awesome schools.
Here is a list of additional upgrades to the home:
Sprinkler system installed in yard (3 zones)
Extra hose bibs around outside house for convenience (2)
Extra outlets around outside house for convenience (approx 6)
Security lighting package from Toll Brothers when built
Aircompressor piping from Basement to garage
Garage: finished with indoor.outdoor carpet, wire hangers for garden equipment /tools
Upgraded garage doors - quiet
Finished garage storage area
Garage exhaust fan installed
Chair lift (optional-can be removed)
ADT Security system installed
Extra security camera system installed in Master bedroom
Stereo system wired on both levels of the house
Added ceiling light in office
AC Unit new 2019
New roof 2019
Driveway sealed August 2021
New fridge
New dishwasher
Washer/Dryer hookups (supply own washer/dryer)
Ceramic tile in 2 bay windows (safe for plants with no water damage as with drywall shelf)
FULLY Finished basement with no scuff paneling going down stairs
Finished bonus room and FULL Bath in basement
Peg board tool wall with pegs
Extra vanity/sink and wash tub
Fully carpeted basement with indoor/outdoor carpet
Convey: extra paneling, extra siding, extra rail for deck, extra caps, retc. for deck, extra HVAC filters
Location
State VA
County Loudoun
Zoning 18
Rooms
Basement Connecting Stairway, Daylight, Full, Heated, Improved, Interior Access, Sump Pump, Windows
Interior
Interior Features Breakfast Area, Built-Ins, Carpet, Ceiling Fan(s), Chair Railings, Combination Kitchen/Dining, Dining Area, Double/Dual Staircase, Family Room Off Kitchen, Floor Plan - Open, Floor Plan - Traditional, Formal/Separate Dining Room, Kitchen - Gourmet, Kitchen - Island, Recessed Lighting, Skylight(s), Sprinkler System, Upgraded Countertops, Wet/Dry Bar, Window Treatments, Wood Floors
Hot Water Natural Gas
Cooling Central A/C, Ceiling Fan(s), Heat Pump(s)
Flooring Carpet, Ceramic Tile, Hardwood
Fireplaces Number 1
Fireplaces Type Brick, Gas/Propane, Mantel(s)
Equipment Built-In Microwave, Cooktop, Dishwasher, Disposal, Exhaust Fan, Microwave, Oven - Wall, Refrigerator
Fireplace Y
Window Features Double Hung,Atrium,Palladian,Skylights,Sliding
Appliance Built-In Microwave, Cooktop, Dishwasher, Disposal, Exhaust Fan, Microwave, Oven - Wall, Refrigerator
Heat Source Natural Gas
Laundry Has Laundry
Exterior
Exterior Feature Deck(s)
Parking Features Additional Storage Area, Garage Door Opener, Other
Garage Spaces 2.0
Water Access N
Roof Type Shingle
Street Surface Black Top
Accessibility Chairlift, Other
Porch Deck(s)
Road Frontage City/County
Attached Garage 2
Total Parking Spaces 2
Garage Y
Building
Lot Description Landscaping
Story 3
Foundation Other
Sewer Public Sewer
Water Public
Architectural Style Colonial
Level or Stories 3
Additional Building Above Grade, Below Grade
Structure Type 2 Story Ceilings,9'+ Ceilings,Cathedral Ceilings,Tray Ceilings
New Construction N
Schools
School District Loudoun County Public Schools
Others
HOA Fee Include Trash,Snow Removal
Senior Community No
Tax ID 006277145000
Ownership Fee Simple
SqFt Source Assessor
Security Features Exterior Cameras,Security System,Surveillance Sys,Smoke Detector
Acceptable Financing Cash, Conventional, FHA, VA
Horse Property N
Listing Terms Cash, Conventional, FHA, VA
Financing Cash,Conventional,FHA,VA
Special Listing Condition Standard
Read Less Info
Want to know what your home might be worth? Contact us for a FREE valuation!

Our team is ready to help you sell your home for the highest possible price ASAP

Bought with ELIZABETH A TUCKER • Keller Williams Realty/Lee Beaver & Assoc.
"My job is to find and attract mastery-based agents to the office, protect the culture, and make sure everyone is happy! "
14291 Park Meadow Drive Suite 500, Chantilly, VA, 20151






