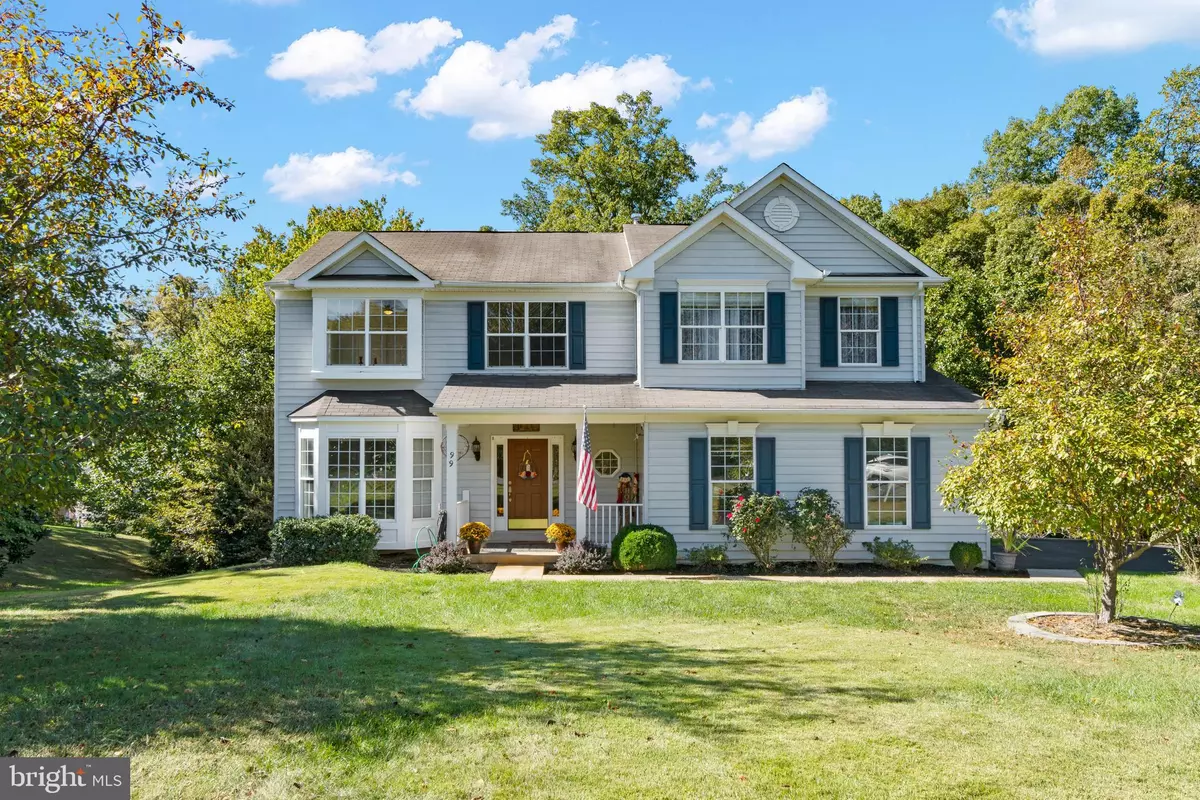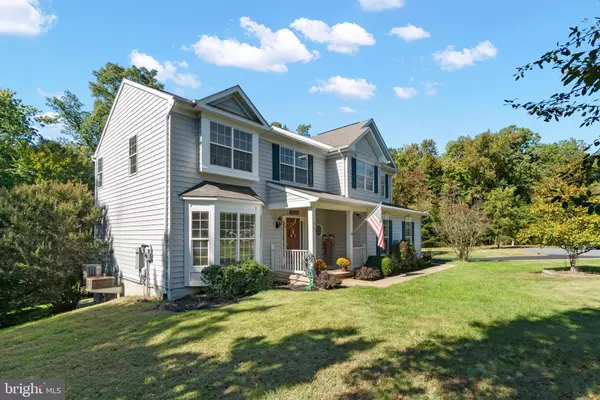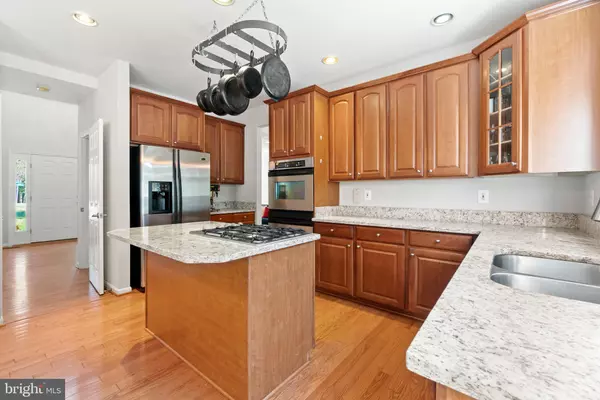$555,000
$555,000
For more information regarding the value of a property, please contact us for a free consultation.
4 Beds
4 Baths
3,659 SqFt
SOLD DATE : 12/10/2021
Key Details
Sold Price $555,000
Property Type Single Family Home
Sub Type Detached
Listing Status Sold
Purchase Type For Sale
Square Footage 3,659 sqft
Price per Sqft $151
Subdivision Poplar Hills
MLS Listing ID VAST2000285
Sold Date 12/10/21
Style Colonial
Bedrooms 4
Full Baths 3
Half Baths 1
HOA Fees $52/qua
HOA Y/N Y
Abv Grd Liv Area 2,567
Originating Board BRIGHT
Year Built 2002
Annual Tax Amount $4,035
Tax Year 2021
Lot Size 1.562 Acres
Acres 1.56
Property Description
Brand New Carpet has been installed in Living Room, Dining Room, Stairs, 2 Bedrooms upstairs, upstairs hall, basement. Serenity on over 1 1/2 acres of land. Come enjoy your morning coffee on the cozy front porch while sitting on a corner lot. As you enter this home pay attention to all the details of well-chosen light fixtures, the latest light and bright colors, and the expansive size of all the rooms. The hardwood foyer flows well into the kitchen which has been updated with brand new granite countertops, stainless steel appliances, and custom cabinets with a glass door to show off your nice kitchenware. Enjoy this area, which is well lit with recess lighting, a gas cooktop that is perfect for gatherings, and space for a table for more seating. The family room is one of the largest you will find, and it includes a gas fireplace and beautiful views of trees. The formal living and dining rooms can be used for office space, zoom meetings, virtual classes, you name it. Upstairs will make you say Wow! As you enter the massive owner's suite with cathedral ceilings you will feel right at home as you view his and her walk-in closets, and the additional nursery room/ office/ sitting room. But wait until you see the updated owner's bath! The barn doors will capture your attention before entering. The custom shower was designed with care starting with the custom shower which frameless tinted glass and shelves for toiletries. Enjoy an evening of relaxation in the soaking tub while using the wall fireplace that will convey. The dual sink vanity has plenty of space and a separate water closet that has designer touches. All other bedrooms and the additional bath on the upper level are well-appointed. As you tour this home it just keeps getting better as you enter the huge walkout basement. There’s lots of room. It's ready for a big screen, a pool table, comfy furniture, exercise equipment, or whatever you chose to use it for. There is a full-size bathroom and a huge bedroom with closets and windows. The backyard is an oasis with a two-tiered deck that runs almost the length of the house. a canopy that conveys, and the privacy of lots of trees which includes apple and pear trees. But wait there's more, do not forget to walk over to the additional yard space to the left side of the house. It's an open space of grass that is surrounded by trees. This area is perfect for soccer, sledding, or just relaxing. There are two sheds with plenty of storage space. The whole house generator is a bonus. Just a short 3 miles to the VRE, close to Quantico, I95, and Rte 1, shopping and restaurants.
Location
State VA
County Stafford
Zoning A2
Rooms
Other Rooms Living Room, Dining Room, Primary Bedroom, Bedroom 2, Bedroom 3, Bedroom 4, Kitchen, Game Room, Family Room, Laundry
Basement Fully Finished, Walkout Level, Windows
Interior
Interior Features Ceiling Fan(s), Chair Railings, Crown Moldings, Floor Plan - Open, Formal/Separate Dining Room, Kitchen - Gourmet, Kitchen - Island, Kitchen - Table Space, Pantry, Walk-in Closet(s), Wood Floors, Window Treatments
Hot Water Bottled Gas
Cooling Central A/C
Fireplaces Number 1
Fireplaces Type Gas/Propane, Fireplace - Glass Doors, Mantel(s)
Equipment Cooktop, Dishwasher, Exhaust Fan, Icemaker, Oven - Wall, Refrigerator, Water Conditioner - Owned
Fireplace Y
Appliance Cooktop, Dishwasher, Exhaust Fan, Icemaker, Oven - Wall, Refrigerator, Water Conditioner - Owned
Heat Source Propane - Leased
Exterior
Exterior Feature Deck(s), Porch(es)
Parking Features Garage Door Opener
Garage Spaces 2.0
Amenities Available Common Grounds
Water Access N
View Trees/Woods
Accessibility None
Porch Deck(s), Porch(es)
Attached Garage 2
Total Parking Spaces 2
Garage Y
Building
Lot Description Backs to Trees, Corner, Cul-de-sac, Trees/Wooded, Private
Story 3
Foundation Slab
Sewer Septic Exists
Water Well
Architectural Style Colonial
Level or Stories 3
Additional Building Above Grade, Below Grade
New Construction N
Schools
School District Stafford County Public Schools
Others
HOA Fee Include Common Area Maintenance,Management
Senior Community No
Tax ID 40B 1 16
Ownership Fee Simple
SqFt Source Assessor
Special Listing Condition Standard
Read Less Info
Want to know what your home might be worth? Contact us for a FREE valuation!

Our team is ready to help you sell your home for the highest possible price ASAP

Bought with Richard D Ross Jr. • Long & Foster Real Estate, Inc.

"My job is to find and attract mastery-based agents to the office, protect the culture, and make sure everyone is happy! "
14291 Park Meadow Drive Suite 500, Chantilly, VA, 20151






