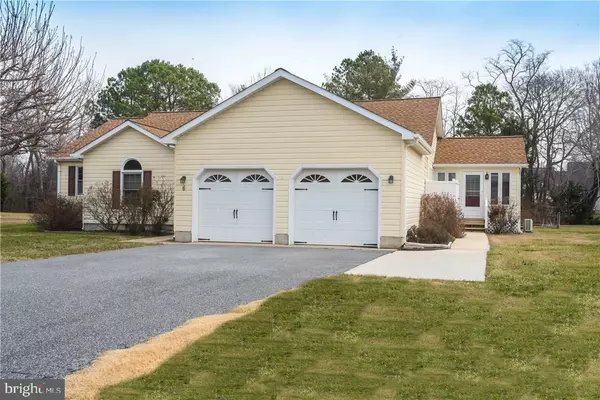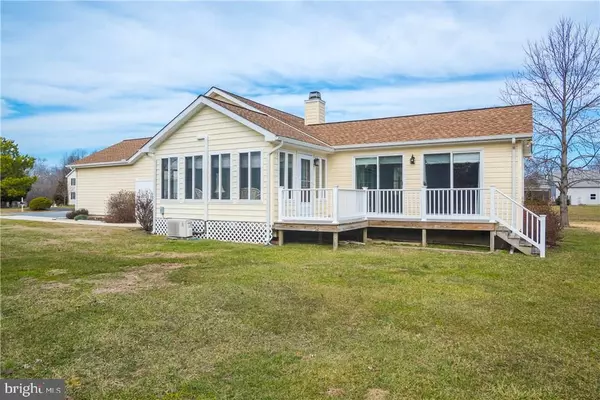$359,000
$364,000
1.4%For more information regarding the value of a property, please contact us for a free consultation.
3 Beds
2 Baths
2,048 SqFt
SOLD DATE : 06/08/2018
Key Details
Sold Price $359,000
Property Type Single Family Home
Sub Type Detached
Listing Status Sold
Purchase Type For Sale
Square Footage 2,048 sqft
Price per Sqft $175
Subdivision Orchard
MLS Listing ID 1001575996
Sold Date 06/08/18
Style Salt Box
Bedrooms 3
Full Baths 2
HOA Fees $8/ann
HOA Y/N Y
Abv Grd Liv Area 2,048
Originating Board SCAOR
Year Built 1988
Lot Size 0.500 Acres
Acres 0.5
Property Description
This spacious 3 bedroom 2 bath home has been nicely updated. The rooms are very large and flow nicely. There is a formal living room, dining room, large family room with french doors and a nice sun room. The kitchen with an eat-in area has been completely updated with over-sized cabinets, granite counter tops, & ceramic tile back splash. There are 2 pantries off of the kitchen. There are plenty of closets and nice sized ones in this home for storage. The master bathroom has been updated with a large walk-in ceramic tile shower and tile floor. The 2 car garage has floored attic space above it for additional storage. Off of the sun room is a spacious deck for additional entertaining space. The yard is a little over a half acre. There is also a shed for garden tools and more storage. Be sure to check out the "3D Imaging Tour" of the home.
Location
State DE
County Sussex
Area Lewes Rehoboth Hundred (31009)
Zoning RESIDENTIAL
Rooms
Main Level Bedrooms 3
Interior
Interior Features Attic, Kitchen - Eat-In, Ceiling Fan(s), Window Treatments
Hot Water Electric
Heating Forced Air, Gas, Propane
Cooling Central A/C, Heat Pump(s)
Flooring Carpet, Hardwood, Laminated, Tile/Brick
Fireplaces Number 3
Fireplaces Type Gas/Propane
Equipment Dishwasher, Disposal, Dryer - Electric, Icemaker, Refrigerator, Microwave, Oven/Range - Electric, Range Hood, Washer, Water Heater
Furnishings No
Fireplace Y
Window Features Insulated,Screens
Appliance Dishwasher, Disposal, Dryer - Electric, Icemaker, Refrigerator, Microwave, Oven/Range - Electric, Range Hood, Washer, Water Heater
Heat Source Bottled Gas/Propane
Exterior
Exterior Feature Deck(s)
Parking Features Garage Door Opener
Garage Spaces 2.0
Utilities Available Cable TV Available
Water Access N
Roof Type Architectural Shingle
Accessibility None
Porch Deck(s)
Attached Garage 2
Total Parking Spaces 2
Garage Y
Building
Lot Description Cleared, Landscaping
Story 1
Foundation Block, Crawl Space
Sewer Gravity Sept Fld
Water Public
Architectural Style Salt Box
Level or Stories 1
Additional Building Above Grade
New Construction N
Schools
School District Cape Henlopen
Others
Tax ID 335-07.00-13.00
Ownership Fee Simple
SqFt Source Estimated
Acceptable Financing Cash, Conventional
Horse Property N
Listing Terms Cash, Conventional
Financing Cash,Conventional
Special Listing Condition REO (Real Estate Owned)
Read Less Info
Want to know what your home might be worth? Contact us for a FREE valuation!

Our team is ready to help you sell your home for the highest possible price ASAP

Bought with SKIP FAUST III • Coldwell Banker Resort Realty - Rehoboth

"My job is to find and attract mastery-based agents to the office, protect the culture, and make sure everyone is happy! "
14291 Park Meadow Drive Suite 500, Chantilly, VA, 20151






