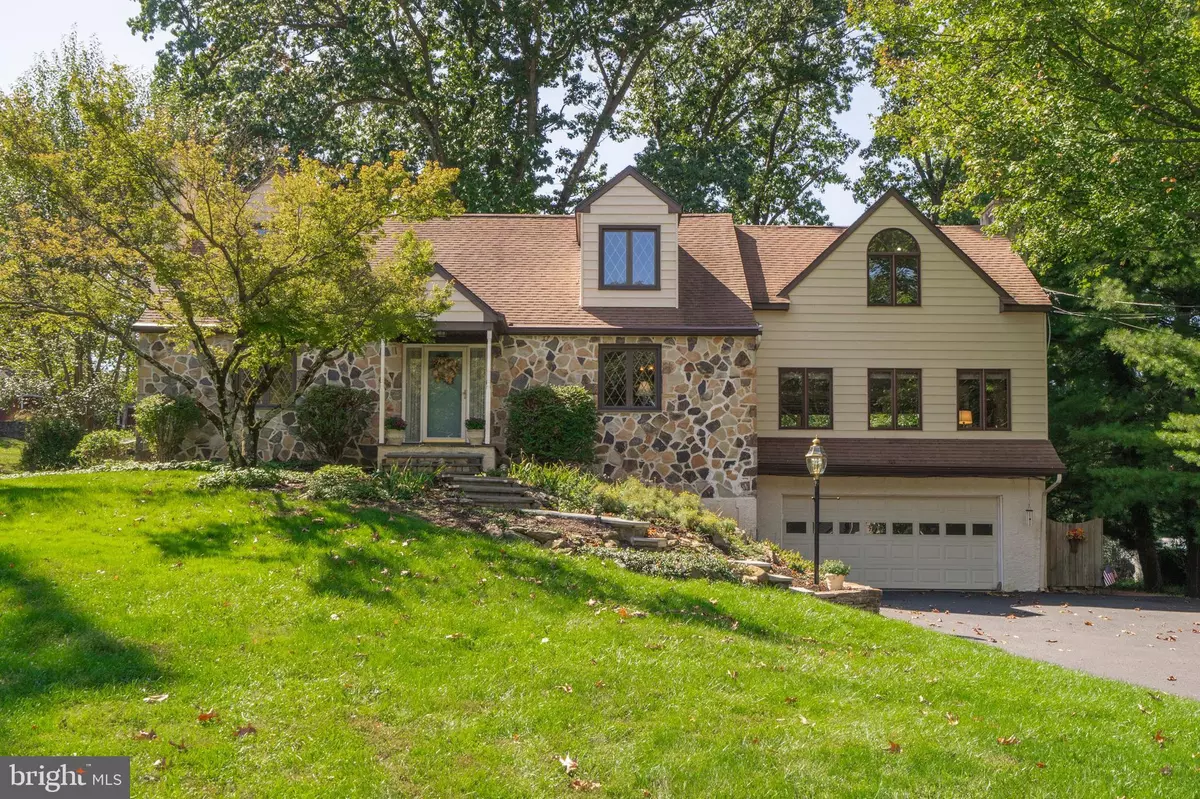$680,000
$699,000
2.7%For more information regarding the value of a property, please contact us for a free consultation.
4 Beds
3 Baths
2,968 SqFt
SOLD DATE : 12/10/2021
Key Details
Sold Price $680,000
Property Type Single Family Home
Sub Type Detached
Listing Status Sold
Purchase Type For Sale
Square Footage 2,968 sqft
Price per Sqft $229
Subdivision None Available
MLS Listing ID PACT2008486
Sold Date 12/10/21
Style Cape Cod
Bedrooms 4
Full Baths 3
HOA Y/N N
Abv Grd Liv Area 2,968
Originating Board BRIGHT
Year Built 1979
Annual Tax Amount $7,920
Tax Year 2021
Lot Size 0.458 Acres
Acres 0.46
Lot Dimensions 0.00 x 0.00
Property Description
Welcome to 266 Valley View Road, Berwyn, nestled down a private road. This fabulous home offers 4 bedrooms, 3 full baths, a 2 car garage, and is located in the very desirable Tredyffrin-Easttown School District, within walking distance to the schools. This meticulously maintained, custom-built house with lots of extras, is loaded with curb appeal, space, and charm. As you enter you immediately feel the warmth of the gorgeous hardwood flooring and spaciousness of the rooms. The living room, bright and inviting, offers a stunning wood-burning stone fireplace. The dining room, just off the kitchen, is bright and cheery from the natural light. The large eat-in kitchen, has Corian counters, tile backsplash, under-cabinet lighting, a built-in desk area, and an abundance of custom cabinetry. Open from the kitchen, youll find the heart of the home, the amazing, expansive, family room with loft area. This room includes a floor-to-ceiling wood-burning brick fireplace, hardwood flooring, walls of windows, skylights, and a 3-panel glass door that leads to a two-tiered deck (w/awning). The loft area offers plenty of room for an office, play area, or teenage hangout. The additional first-floor room, which includes a large closet and custom built-ins, offers plenty of space for a bedroom, office area, or playroom. A full bath finishes off the first level. The upstairs includes the primary bedroom with a full bath and walk-in closet, two additional ample size bedrooms with substantial closet space, hall bath, and hall closet w/ laundry shoot. The finished basement has a great hangout space, laundry, a music/exercise room, and a large storage area. The outside offers a two-tiered deck, with remote awning, overlooking a well-manicured quiet backyard with mature trees allowing you to enjoy plenty of space for summer barbeques or fun parties. You can also find a cozy, private, brick patio on the side of the property for easy conversations or quiet reading. This house also includes custom Honduras mahogany trim throughout. The driveway offers plenty of space for parking numerous cars. A gorgeous house offering plenty of space for all your needs! Centrally located to all major routes, restaurants, and parks. Newer HVAC (2 zones) and water heater. Make 266 Valley View Road your next home!
Location
State PA
County Chester
Area Tredyffrin Twp (10343)
Zoning RESIDENTIAL
Rooms
Other Rooms Living Room, Dining Room, Primary Bedroom, Bedroom 2, Bedroom 3, Family Room, Loft, Bonus Room
Basement Full, Partially Finished, Side Entrance, Walkout Level, Workshop
Main Level Bedrooms 1
Interior
Hot Water Electric
Heating Heat Pump(s)
Cooling Central A/C
Fireplaces Number 2
Heat Source Electric
Exterior
Parking Features Basement Garage, Built In, Garage - Front Entry, Garage Door Opener
Garage Spaces 2.0
Water Access N
Accessibility None
Attached Garage 2
Total Parking Spaces 2
Garage Y
Building
Story 2
Foundation Block
Sewer On Site Septic
Water Public
Architectural Style Cape Cod
Level or Stories 2
Additional Building Above Grade, Below Grade
New Construction N
Schools
Elementary Schools Hillside
Middle Schools Tredyffrin-Easttown
High Schools Conestoga
School District Tredyffrin-Easttown
Others
Senior Community No
Tax ID 43-10F-0039
Ownership Fee Simple
SqFt Source Assessor
Acceptable Financing Cash, Conventional, FHA, VA
Listing Terms Cash, Conventional, FHA, VA
Financing Cash,Conventional,FHA,VA
Special Listing Condition Standard
Read Less Info
Want to know what your home might be worth? Contact us for a FREE valuation!

Our team is ready to help you sell your home for the highest possible price ASAP

Bought with Philip Winicov • RE/MAX Preferred - Newtown Square
"My job is to find and attract mastery-based agents to the office, protect the culture, and make sure everyone is happy! "
14291 Park Meadow Drive Suite 500, Chantilly, VA, 20151






