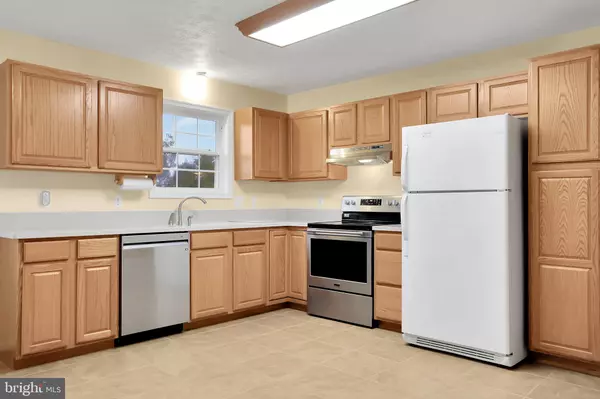$358,000
$350,000
2.3%For more information regarding the value of a property, please contact us for a free consultation.
3 Beds
2 Baths
1,560 SqFt
SOLD DATE : 12/10/2021
Key Details
Sold Price $358,000
Property Type Single Family Home
Sub Type Detached
Listing Status Sold
Purchase Type For Sale
Square Footage 1,560 sqft
Price per Sqft $229
Subdivision Lower Valley
MLS Listing ID VAWR2001188
Sold Date 12/10/21
Style Ranch/Rambler
Bedrooms 3
Full Baths 2
HOA Fees $5/ann
HOA Y/N Y
Abv Grd Liv Area 1,260
Originating Board BRIGHT
Year Built 2001
Annual Tax Amount $1,489
Tax Year 2021
Lot Size 1.013 Acres
Acres 1.01
Property Description
Looking for a mountain property with views, paved roads and high speed internet access? It's all here at this Lower Valley home that has been impeccably maintained. Only moments away from the George Washington National Forest with recreational areas along the banks of Passage Creek, Elizabeth Furnace, miles or hiking, biking and ATV trails are just minutes away. Relax on the full covered front porch or take in the views overlooking the valley and the town of Strasburg. This open floor plan offers plenty of room for entertaining plus a full walkout basement that is partially finished with a den/family room and full bathroom - plenty of additional space for storage, studio, or living space.
Location
State VA
County Warren
Zoning R
Rooms
Basement Daylight, Full, Connecting Stairway, Improved, Interior Access, Outside Entrance, Partially Finished, Space For Rooms, Walkout Level, Windows
Main Level Bedrooms 3
Interior
Interior Features Carpet, Ceiling Fan(s), Combination Kitchen/Living, Entry Level Bedroom, Floor Plan - Open, Primary Bath(s), Walk-in Closet(s), Water Treat System
Hot Water Electric
Heating Heat Pump(s)
Cooling Central A/C
Flooring Ceramic Tile, Carpet, Vinyl
Equipment Dishwasher, Oven/Range - Electric, Refrigerator, Range Hood, Stainless Steel Appliances
Furnishings No
Fireplace N
Window Features Screens,Insulated,Double Pane
Appliance Dishwasher, Oven/Range - Electric, Refrigerator, Range Hood, Stainless Steel Appliances
Heat Source Electric
Exterior
Exterior Feature Deck(s)
Parking Features Covered Parking, Garage - Front Entry
Garage Spaces 7.0
Carport Spaces 2
Utilities Available Electric Available, Cable TV Available, Phone Available
Amenities Available Water/Lake Privileges
Water Access N
View Mountain, Scenic Vista, Valley
Roof Type Architectural Shingle
Street Surface Paved
Accessibility None
Porch Deck(s)
Road Frontage Road Maintenance Agreement
Total Parking Spaces 7
Garage Y
Building
Lot Description Front Yard, Landscaping, Rear Yard, Private, Rural, SideYard(s), Trees/Wooded
Story 2
Foundation Concrete Perimeter, Slab
Sewer On Site Septic
Water Well, Private
Architectural Style Ranch/Rambler
Level or Stories 2
Additional Building Above Grade, Below Grade
New Construction N
Schools
Elementary Schools E Wilson Morrison
Middle Schools Skyline
High Schools Skyline
School District Warren County Public Schools
Others
HOA Fee Include Common Area Maintenance,Road Maintenance
Senior Community No
Tax ID 17C H 32
Ownership Fee Simple
SqFt Source Assessor
Acceptable Financing Cash, Conventional, FHA, VA, VHDA
Listing Terms Cash, Conventional, FHA, VA, VHDA
Financing Cash,Conventional,FHA,VA,VHDA
Special Listing Condition Standard
Read Less Info
Want to know what your home might be worth? Contact us for a FREE valuation!

Our team is ready to help you sell your home for the highest possible price ASAP

Bought with Kristina M Towns • Weichert Realtors - Blue Ribbon
"My job is to find and attract mastery-based agents to the office, protect the culture, and make sure everyone is happy! "
14291 Park Meadow Drive Suite 500, Chantilly, VA, 20151






