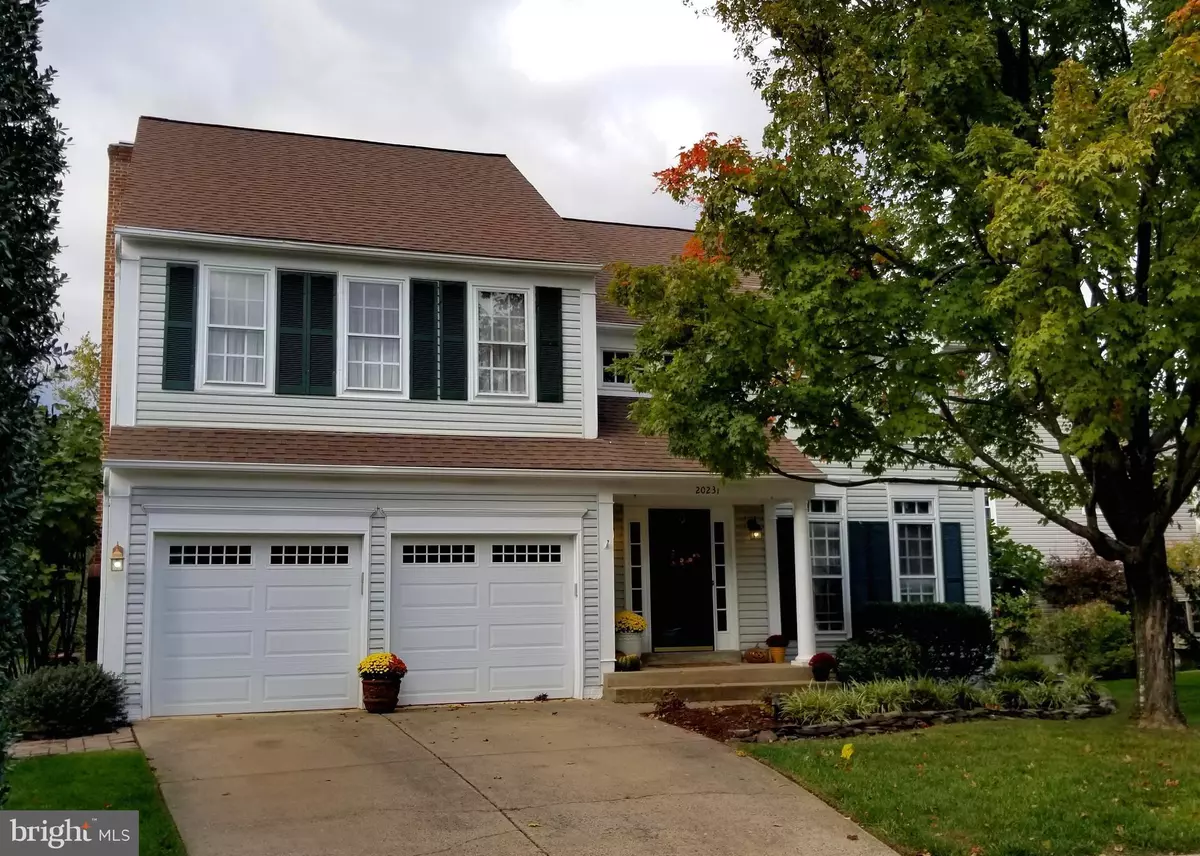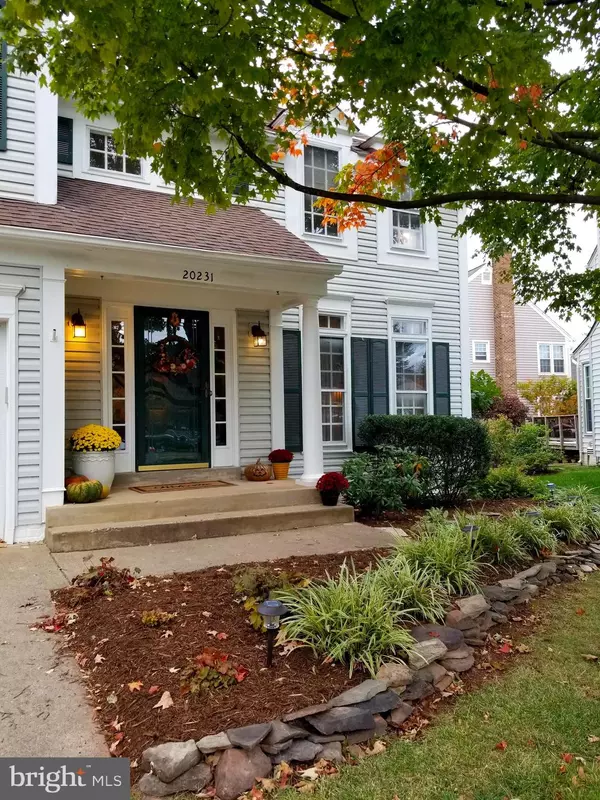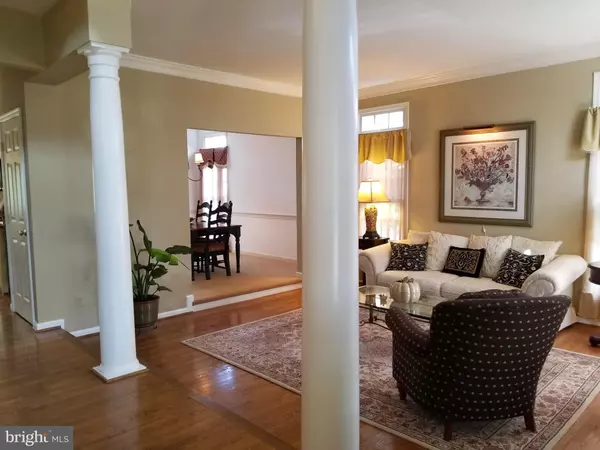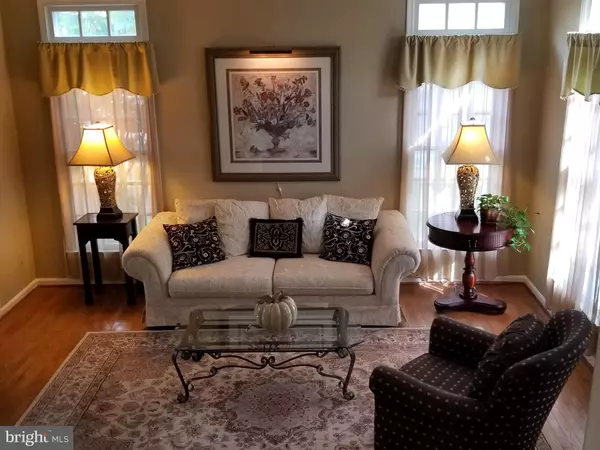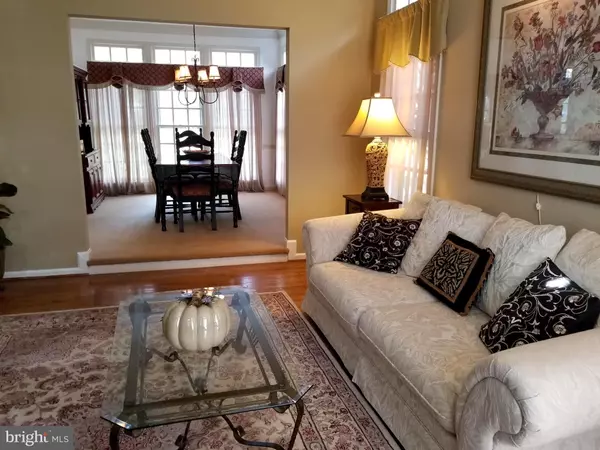$749,900
$749,990
For more information regarding the value of a property, please contact us for a free consultation.
4 Beds
4 Baths
3,200 SqFt
SOLD DATE : 12/03/2021
Key Details
Sold Price $749,900
Property Type Single Family Home
Sub Type Detached
Listing Status Sold
Purchase Type For Sale
Square Footage 3,200 sqft
Price per Sqft $234
Subdivision Ashburn Village
MLS Listing ID VALO2010668
Sold Date 12/03/21
Style Colonial
Bedrooms 4
Full Baths 3
Half Baths 1
HOA Fees $110/mo
HOA Y/N Y
Abv Grd Liv Area 2,472
Originating Board BRIGHT
Year Built 1989
Annual Tax Amount $6,000
Tax Year 2021
Lot Size 7,841 Sqft
Acres 0.18
Property Description
OFFERS WILL BE ACCEPTED UNTIL SUNDAY, OCTOBER 30 @ 5:00 PM
More photos coming soon! This beautiful home in sought after Ashburn Village has been lovingly cared for with many updates and special features. Enter into a spacious two story foyer filled with light. The kitchen has been remodeled and boasts a custom cabinetry piece which conveys that was shipped from England! Family room has a cozy wood-burning fireplace and French doors open to a lovely deck. Large windows in every room fill this home with lots of light. Chilly fall evenings can be spent on the adjoining stone patio with a firepit perfect for entertaining! Upstairs you will find four spacious bedrooms and a main hall full bath. The master suite is expansive and has two walk-in closets. The master bath was completely renovated in 2020. A stand-alone soaking tub, separate shower and a double sink vanity were tastefully selected with top tier finishes for the renovation, creating a spa-like haven. The lower level has a large wine closet with built in wine racks. Downstairs you will find a great recreation room which is currently furnished with a pool table, pub style table and chairs and an antique cabinet which serves as a bar all of which may convey to the buyer of this fabulous home! Move in and plan a party!
There is also a bonus room on the lower level perfect for an exercise room, craft room or spare bedroom. This level also has a full bath with a shower/tub. Storage space abounds, and theres even a cedar lined closet with built in shelving! In addition to a lower level storage/utility room, more storage can be found in the garage with an installed overhead storage area as well as in the floored attic.
The property has beautiful landscaping and extensive hardscaping. Mature shrubbery yields azaleas, lilacs, hydrangeas and more throughout the seasons. You can even pick your own fruit from the fig and apple trees in your yard!
This home has the best that Ashburn Village has to offer with its extensive list of amenities. As part of this premier residential community in Loudoun County, Ashburn Village offers access to community centers with outdoor pools, tennis, basketball, multipurpose courts, and meeting rooms, 8 playgrounds, 50 miles of trails, baseball and soccer fields, a fit trail, over 500 acres of open outdoor space, as well as 8 lakes and ponds for catch and release fishing, canoeing and paddleboating. The Ashburn Village Pavilion has a very well-equipped weight room, extensive cardio room, full-size indoor gymnasium, indoor 25 meter pool, two racquetball courts, cycle classes, personal training, indoor tennis in the bubble during the cooler months with professional coaching available, tennis programs for both youth and adults, and pickleball. Youth programming is also offered at the Sports Pavillion which includes After School Activities Program (ASAP), summer camps, KidZone nursery and many other activites. Best of all ALL of these amenities are included in your low monthly HOA fee of $110!
Additionally, this home is conveniently located to everything. A five minute walk gets you to the swimming pool and the Sports Pavilion is only 1 mile away! Huge bonus - only 3 miles to Ashburn's future Silver Line metro stop and under 20 minutes to Dulles Airport! Surrounded by a wide variety of quality restaurants located within and near the village. Shopping is close by at Wegmans, Whole Foods, Trader Joes, Lidl, or any of many specialty stores. Multiple movie theaters, an entertaining night life, and several breweries are within an easy drive!
Location
State VA
County Loudoun
Zoning 04
Rooms
Other Rooms Living Room, Dining Room, Primary Bedroom, Bedroom 2, Bedroom 3, Bedroom 4, Kitchen, Family Room, Recreation Room, Storage Room, Bathroom 1, Bathroom 2, Bathroom 3, Bonus Room, Half Bath
Basement Daylight, Partial, Fully Finished, Heated, Improved, Interior Access
Interior
Interior Features Attic, Cedar Closet(s), Ceiling Fan(s), Family Room Off Kitchen, Kitchen - Eat-In, Pantry, Soaking Tub, Stall Shower, Walk-in Closet(s), Window Treatments, Wine Storage, Crown Moldings, Kitchen - Table Space
Hot Water Natural Gas
Heating Central
Cooling Central A/C
Flooring Hardwood, Carpet
Fireplaces Number 1
Fireplaces Type Fireplace - Glass Doors
Equipment Built-In Microwave, Dishwasher, Disposal, Dryer, Exhaust Fan, Extra Refrigerator/Freezer, Icemaker, Oven - Self Cleaning, Oven/Range - Gas, Range Hood, Refrigerator, Stainless Steel Appliances, Washer, Dryer - Front Loading
Fireplace Y
Window Features Bay/Bow,Double Hung
Appliance Built-In Microwave, Dishwasher, Disposal, Dryer, Exhaust Fan, Extra Refrigerator/Freezer, Icemaker, Oven - Self Cleaning, Oven/Range - Gas, Range Hood, Refrigerator, Stainless Steel Appliances, Washer, Dryer - Front Loading
Heat Source Natural Gas
Laundry Main Floor
Exterior
Parking Features Garage - Front Entry, Additional Storage Area
Garage Spaces 2.0
Water Access N
Roof Type Architectural Shingle
Accessibility None
Attached Garage 2
Total Parking Spaces 2
Garage Y
Building
Lot Description Cul-de-sac, Landscaping
Story 3
Foundation Concrete Perimeter
Sewer Public Sewer
Water Public
Architectural Style Colonial
Level or Stories 3
Additional Building Above Grade, Below Grade
Structure Type Dry Wall
New Construction N
Schools
Elementary Schools Ashburn
Middle Schools Farmwell Station
High Schools Broad Run
School District Loudoun County Public Schools
Others
HOA Fee Include Common Area Maintenance,Health Club,Pool(s),Recreation Facility,Snow Removal
Senior Community No
Tax ID 084285175000
Ownership Fee Simple
SqFt Source Assessor
Horse Property N
Special Listing Condition Standard
Read Less Info
Want to know what your home might be worth? Contact us for a FREE valuation!

Our team is ready to help you sell your home for the highest possible price ASAP

Bought with Elizabeth Coppersmith • McEnearney Associates, Inc.
"My job is to find and attract mastery-based agents to the office, protect the culture, and make sure everyone is happy! "
14291 Park Meadow Drive Suite 500, Chantilly, VA, 20151

