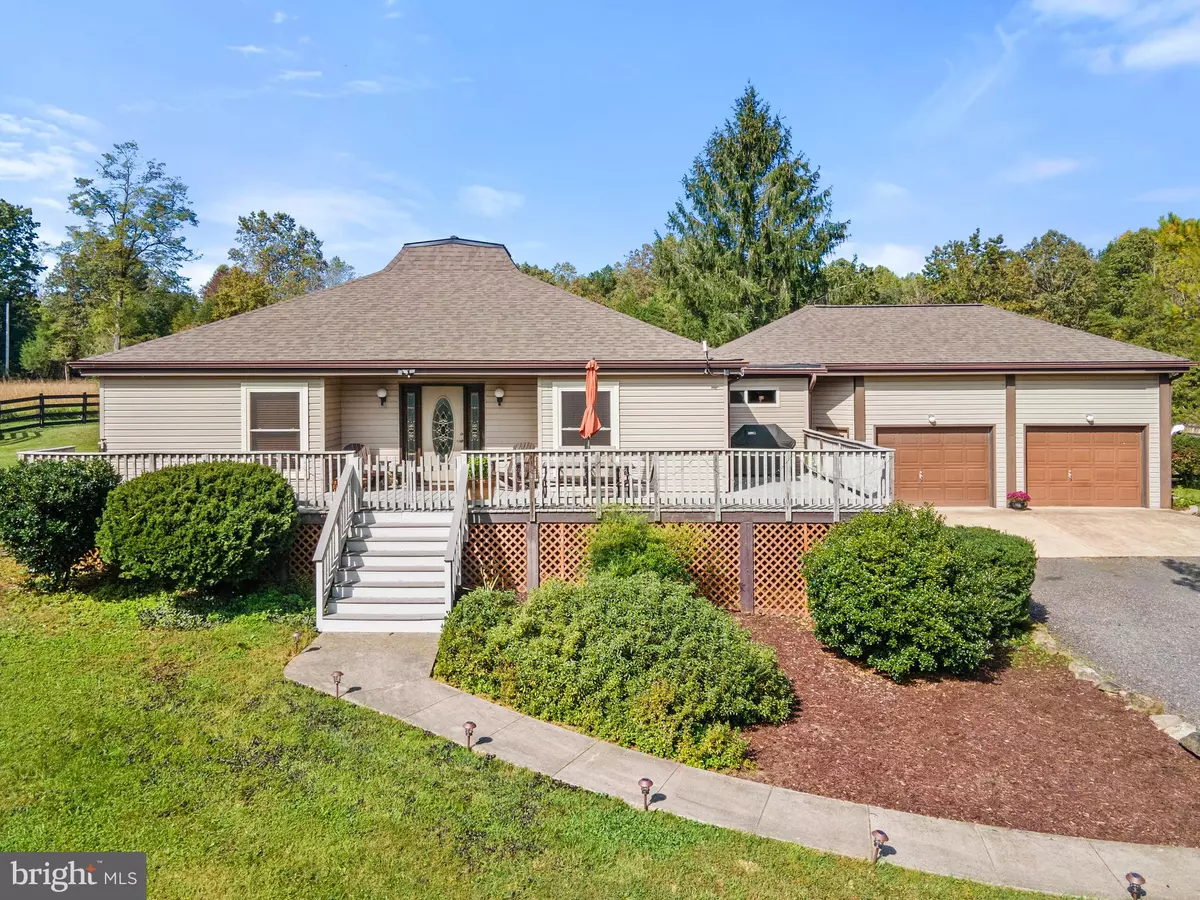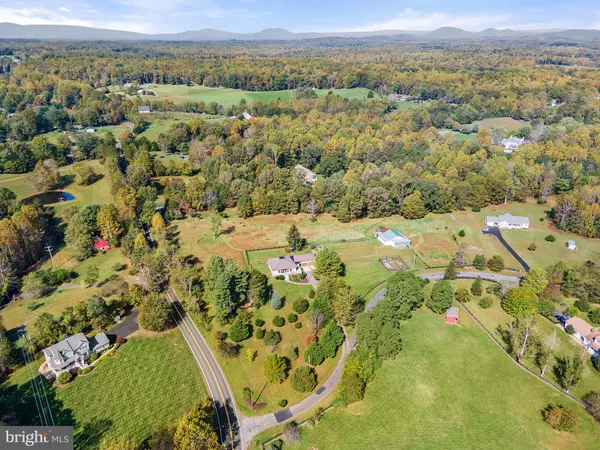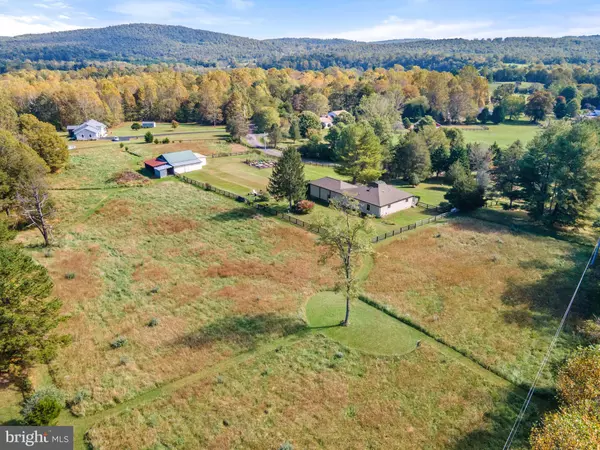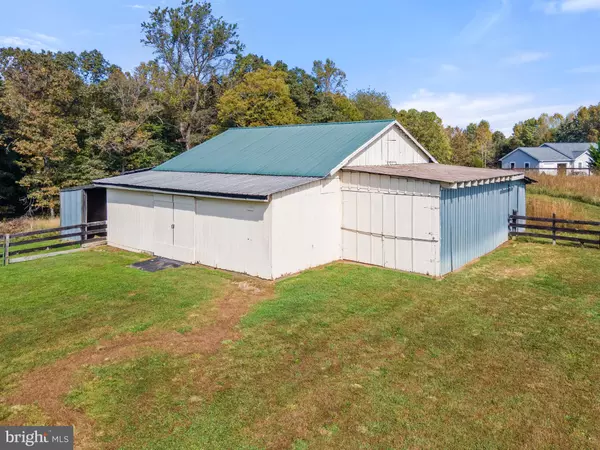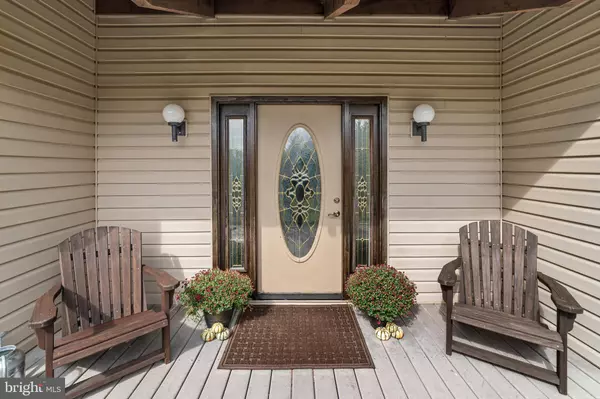$600,000
$595,000
0.8%For more information regarding the value of a property, please contact us for a free consultation.
3 Beds
2 Baths
1,868 SqFt
SOLD DATE : 12/06/2021
Key Details
Sold Price $600,000
Property Type Single Family Home
Sub Type Detached
Listing Status Sold
Purchase Type For Sale
Square Footage 1,868 sqft
Price per Sqft $321
Subdivision Cliff'S Mill On Carter'S Run
MLS Listing ID VAFQ2001664
Sold Date 12/06/21
Style Contemporary
Bedrooms 3
Full Baths 2
HOA Y/N N
Abv Grd Liv Area 1,868
Originating Board BRIGHT
Year Built 1979
Annual Tax Amount $4,059
Tax Year 2021
Lot Size 6.148 Acres
Acres 6.15
Property Description
Country living Convenient Location: nestled quietly on 6.15 acres this post and beam home offers open, one level living with a bonus room; an expanded second floor loft. Layout is perfect for entertaining. The updated kitchen includes top end stainless steel appliances: LG double oven, Samsung dishwasher, Panasonic microwave, Samsung refrigerator, KitchenAid 5 burner gas stovetop andgranitecounters.
Additionalrecent updatesincludenewroof,windows,remoteskylight,hotwater heater, HVAC/heat pump, electrical panel, carpeting and modern minimalist Jack and Jill bathroom. Convenient to the Riverside Preserve, a 200acre recreational area with canoe/kayak access to the RappahannockRiver.
ThisprivatesanctuaryisminutesawayfromhistoricdowntownWarrenton,andI5 minutesfromI66. Perfectforfulltimelivingoraweekendretreatthiscontemporaryhomeoffersa5stallbarnwith2 runinshedsandatractorstoragearea,awalkingtrail,fenced/raisedgardenbeds, fishpond and gazebo.
Enjoy eveningsbythefirepit and take stargazing to a new level.
Location
State VA
County Fauquier
Zoning RA
Rooms
Other Rooms Living Room, Dining Room, Bedroom 2, Bedroom 3, Kitchen, Family Room, Bedroom 1, Other
Main Level Bedrooms 3
Interior
Interior Features Ceiling Fan(s), Entry Level Bedroom, Floor Plan - Open, Kitchen - Gourmet, Kitchen - Island, Skylight(s), Soaking Tub, Tub Shower
Hot Water Electric
Heating Heat Pump(s)
Cooling Central A/C
Flooring Carpet, Ceramic Tile, Laminate Plank
Equipment Cooktop, Dishwasher, Disposal, Dryer, Icemaker, Microwave, Oven - Double, Refrigerator, Stainless Steel Appliances, Washer
Furnishings No
Fireplace N
Window Features Double Pane
Appliance Cooktop, Dishwasher, Disposal, Dryer, Icemaker, Microwave, Oven - Double, Refrigerator, Stainless Steel Appliances, Washer
Heat Source Electric
Laundry Main Floor
Exterior
Exterior Feature Deck(s), Wrap Around
Parking Features Garage - Front Entry
Garage Spaces 8.0
Fence Board, Partially
Water Access N
View Pasture
Roof Type Architectural Shingle
Street Surface Gravel
Accessibility None
Porch Deck(s), Wrap Around
Road Frontage Road Maintenance Agreement
Attached Garage 2
Total Parking Spaces 8
Garage Y
Building
Lot Description Cleared, Level, Backs to Trees, Corner, Cul-de-sac, Front Yard, Rear Yard, SideYard(s)
Story 2
Foundation Crawl Space
Sewer Septic = # of BR
Water Well
Architectural Style Contemporary
Level or Stories 2
Additional Building Above Grade, Below Grade
Structure Type 9'+ Ceilings,Beamed Ceilings,Cathedral Ceilings
New Construction N
Schools
Elementary Schools James G. Brumfield
Middle Schools W.C. Taylor
High Schools Fauquier
School District Fauquier County Public Schools
Others
Senior Community No
Tax ID 6944-91-6376
Ownership Fee Simple
SqFt Source Assessor
Acceptable Financing Cash, Conventional
Horse Property Y
Horse Feature Paddock, Stable(s)
Listing Terms Cash, Conventional
Financing Cash,Conventional
Special Listing Condition Standard
Read Less Info
Want to know what your home might be worth? Contact us for a FREE valuation!

Our team is ready to help you sell your home for the highest possible price ASAP

Bought with Pamela Baber • ERA Valley Realty

"My job is to find and attract mastery-based agents to the office, protect the culture, and make sure everyone is happy! "
14291 Park Meadow Drive Suite 500, Chantilly, VA, 20151

